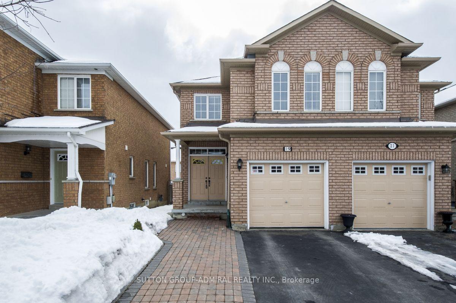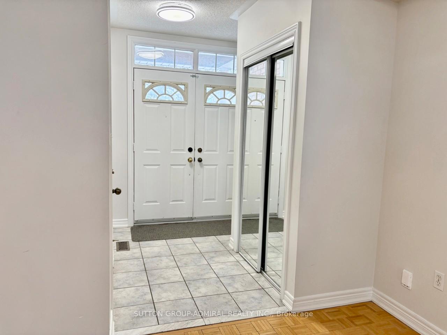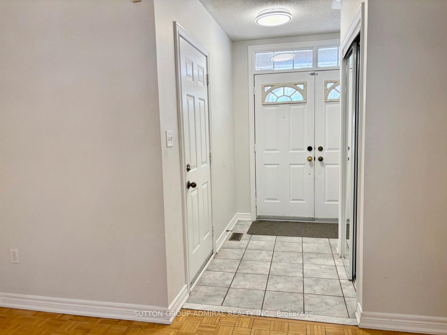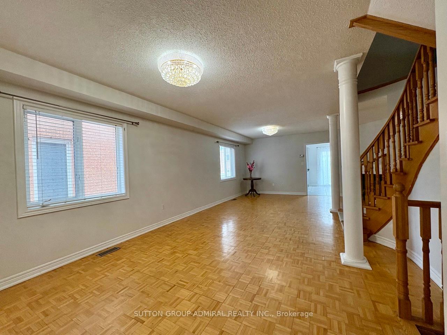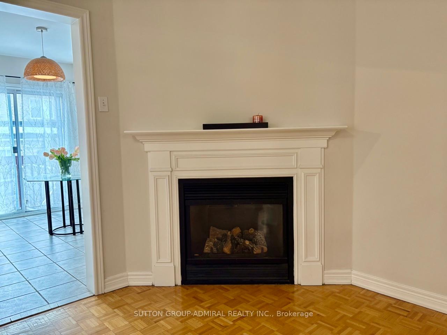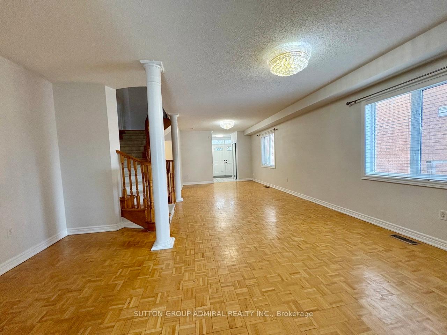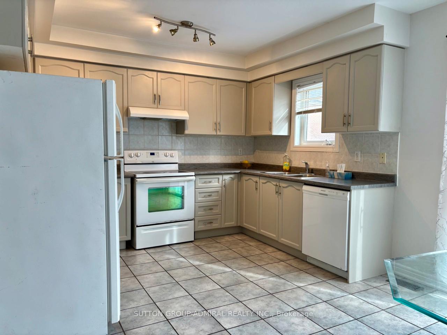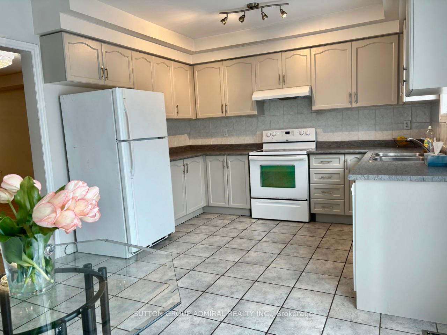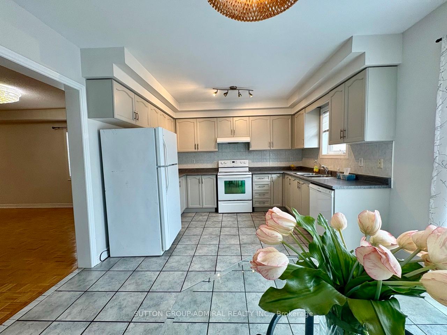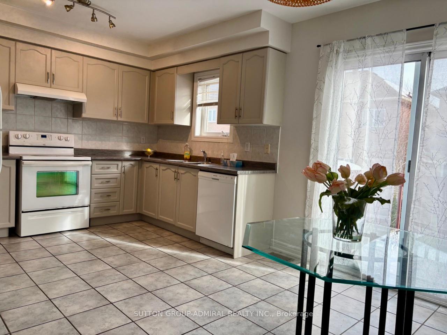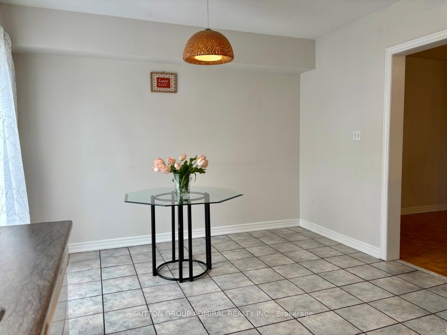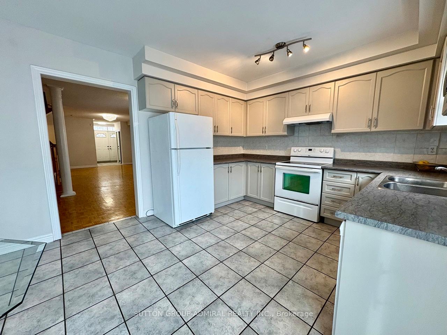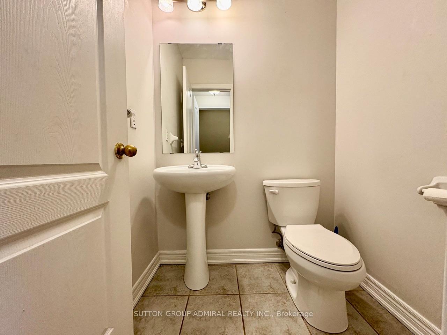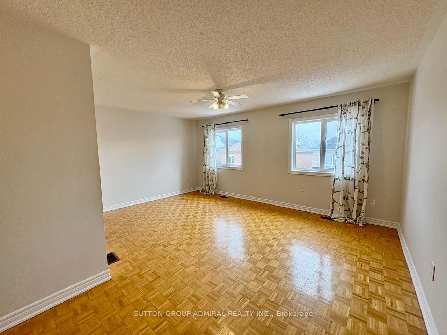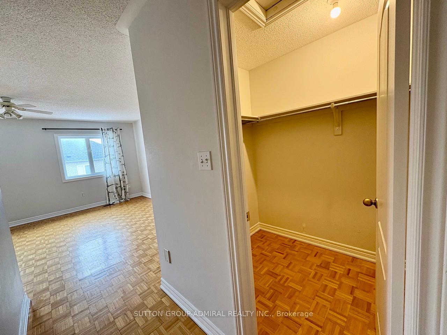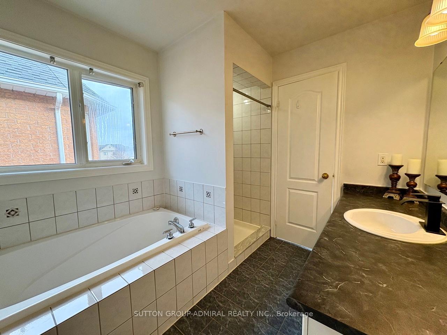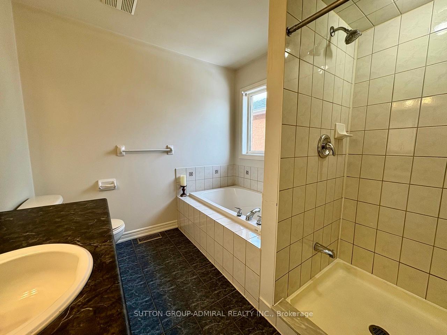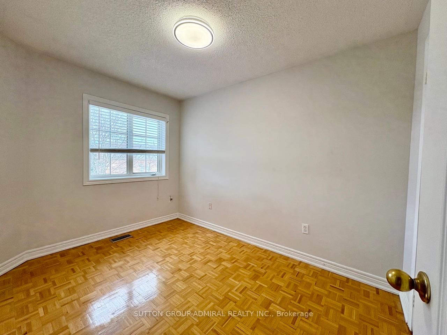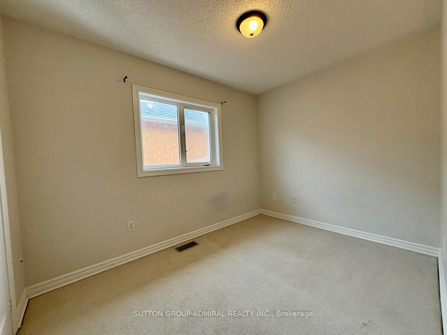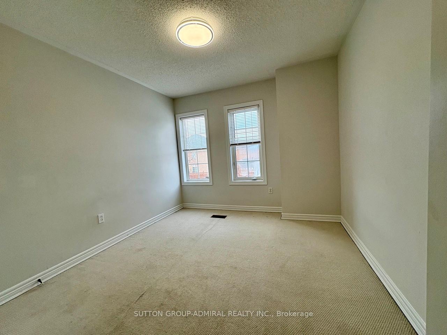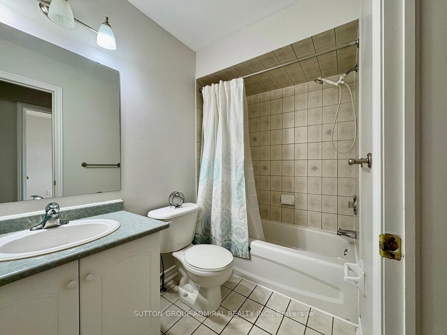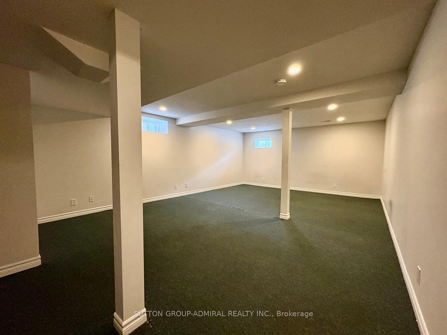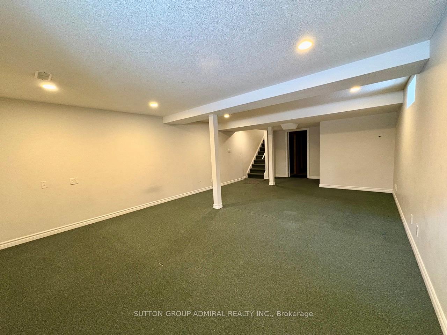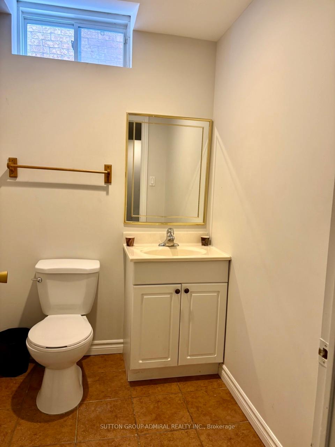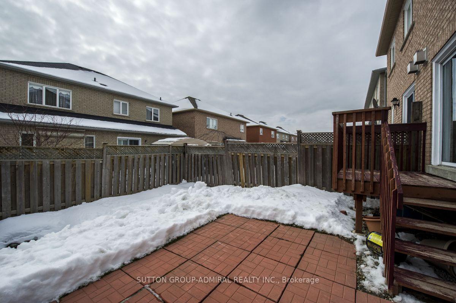Spectacular Location! Spacious And Bright 4-Bedroom Semi-Detached Home In The Heart Of Vaughan, Offering Nearly 2000 sq ft of Practical Living Space. Enjoy The Comfort Of A Double Door Entry, 8.5 Ft Ceiling, Direct Access To The Garage And An Open-Concept Main Floor With A Fireplace And Ample Natural Light From Large Windows. The South-Facing Exposure Enhances The Home's Warm Ambiance, While The Finished Basement Adds Valuable Space With Pot Lights And A Convenient 2-Piece Washroom. Double Parking Adds To The Ease Of Living. Walking Distance To GO TRAIN STATION Offers The Perfect Blend Of Urban Convenience And Suburban Charm, Allowing A Seamless Commute To Downtown (30 min to Union Station). Walking To Public Transport, Shopping, Schools, And Community Centers Will Make Your Life Easy And Comfortable. Minutes To Multiple Plazas, Restaurants, Entertaining Centers, Shopping And More. Quick access to Major Highways 400, 404 and 407; This Home Is Perfect For Families Seeking Comfort And Convenience.
All Kitchen Appliances. Washer & Dryer. All Light Fixtures & Window Coverings. GDO, CAC.
