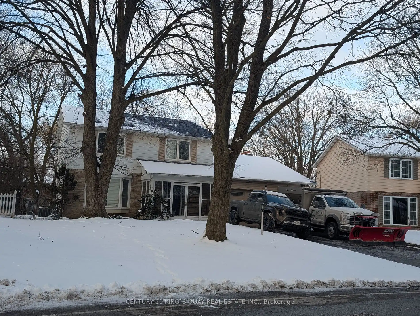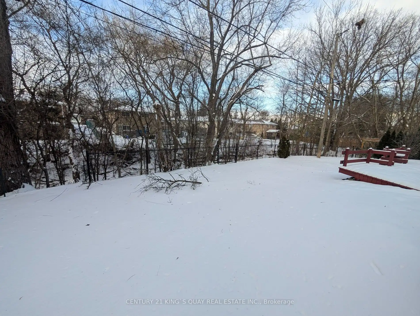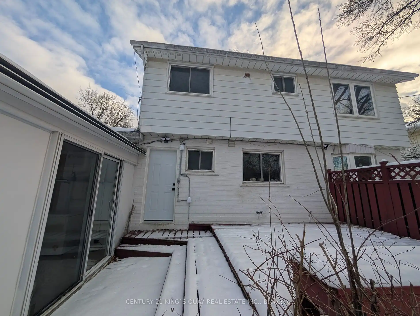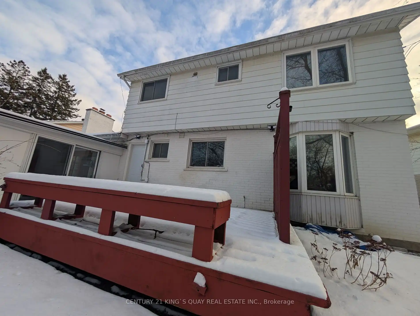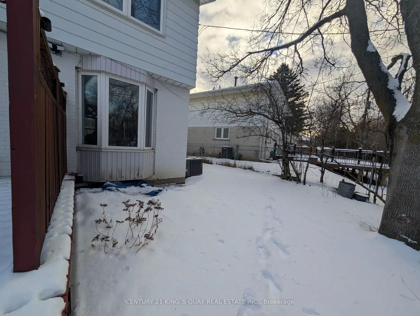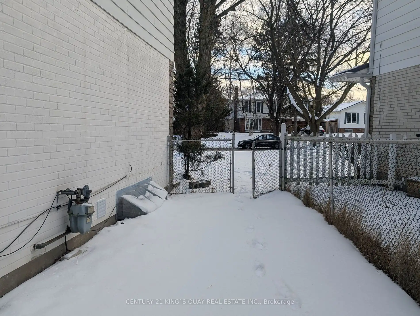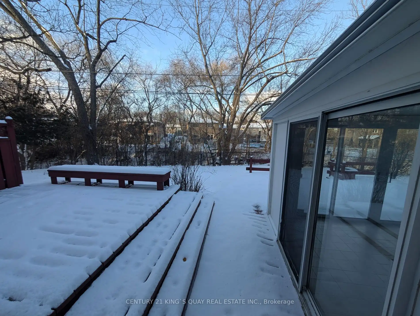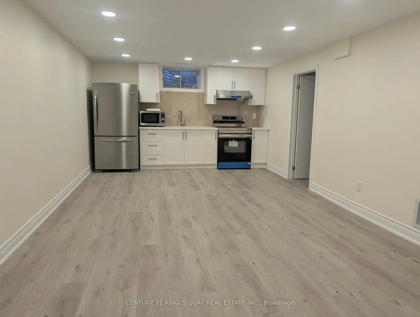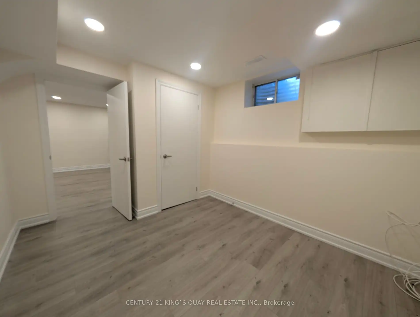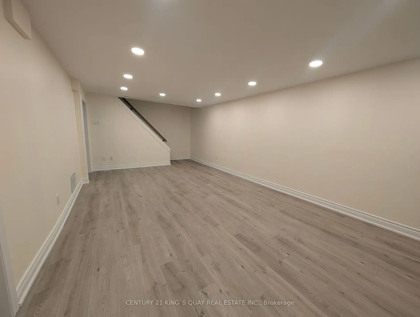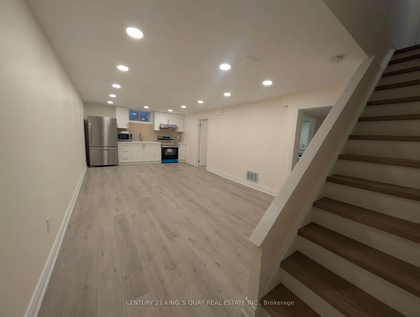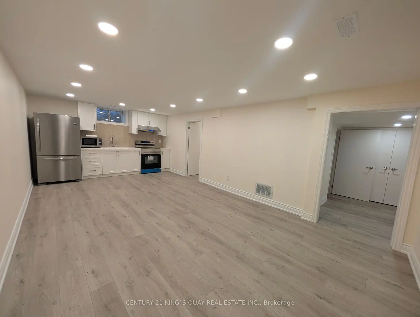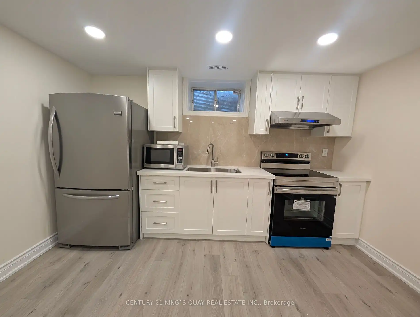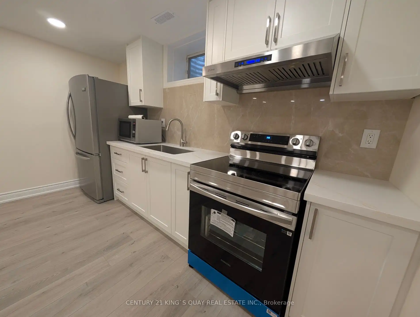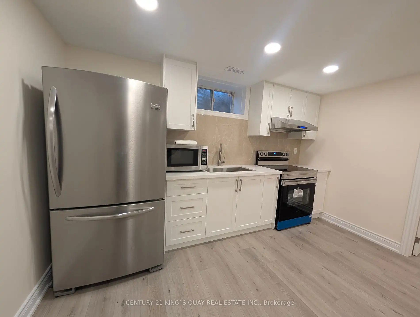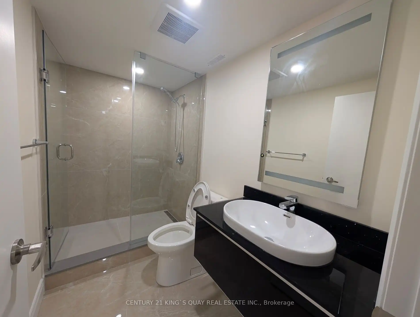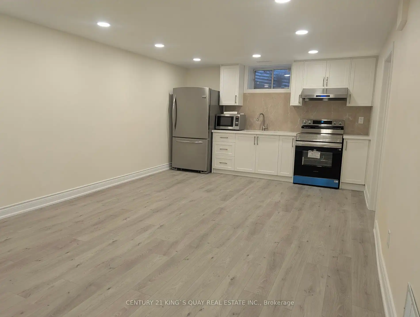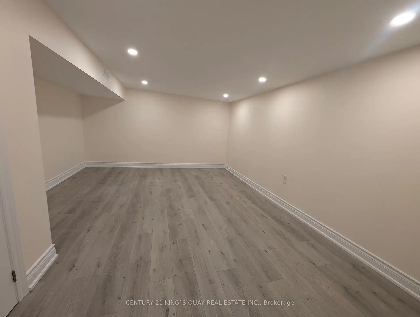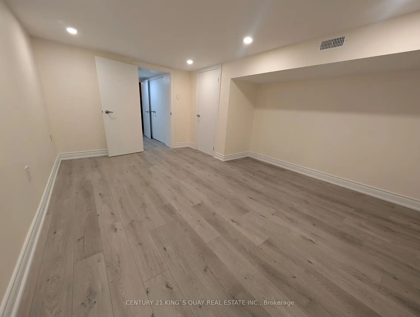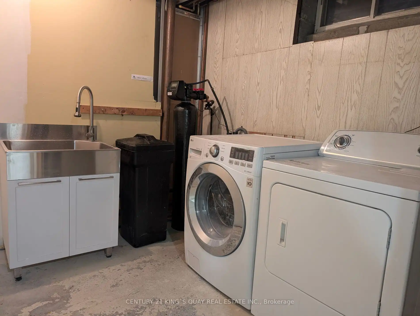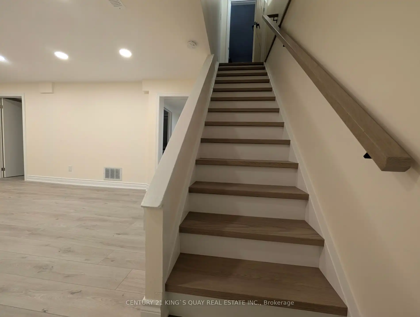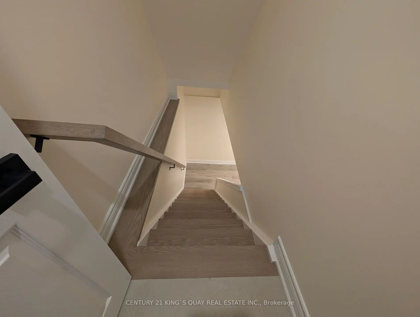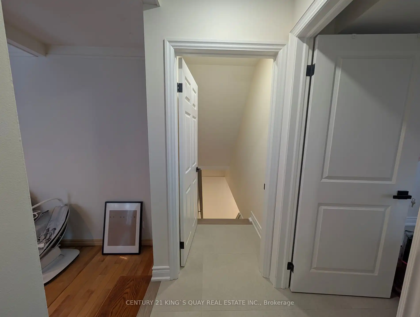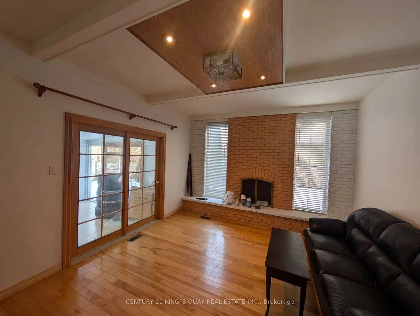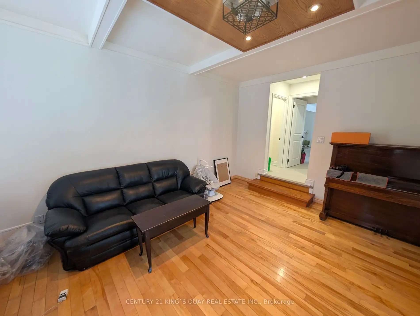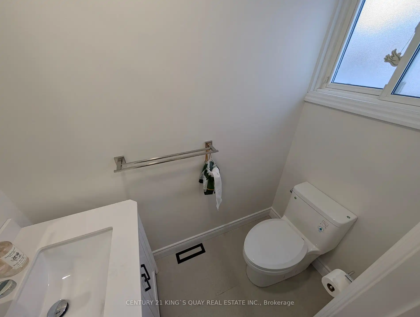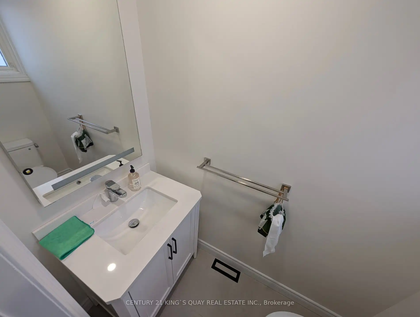Newly Renovated Basement Apartment and Ground Floor Great Room with Fireplace walkout to Sunroom enclosed by Sliding Glass Doors in Prestigious Bullock Area with Prominent Schools, Parks, Community Centre & Shopping Centres. Completely Self-Contained with Separate Entrance through Rear Door, Laminate Flooring & Potlighting thruout, Living Room combined with Granite Kitchen with Ceramic Backsplash, Upscale Finishings Throughout, Open Concept Practical Layout. **EXTRAS** Tenant to be responsible for 40% of Household Utilities Costs.
#G&L - 26 Southdale Dr
Bullock, Markham, York $2,750 /mthMake an offer
2 Beds
2 Baths
1 Spaces
LaundryEnsuite
N Facing
- MLS®#:
- N11950527
- Property Type:
- Detached
- Property Style:
- 2-Storey
- Area:
- York
- Community:
- Bullock
- Added:
- February 01 2025
- Status:
- Active
- Outside:
- Alum Siding
- Year Built:
- Basement:
- Apartment Sep Entrance
- Brokerage:
- CENTURY 21 KING`S QUAY REAL ESTATE INC.
- Lease Term:
- 1 Year
- Intersection:
- E.of McCowan Rd/S.of Highway 7 E
- Rooms:
- 6
- Bedrooms:
- 2
- Bathrooms:
- 2
- Fireplace:
- Y
- Utilities
- Water:
- Municipal
- Cooling:
- Central Air
- Heating Type:
- Forced Air
- Heating Fuel:
- Gas
| Foyer | 0 Ceramic Floor , Pot Lights , 2 Pc Bath |
|---|---|
| Great Rm | 0 Hardwood Floor , Fireplace , W/O To Sunroom |
| Sunroom | 0 Ceramic Floor , Sunken Room , Glass Doors |
| Living | 0 Laminate , Pot Lights , Combined W/Kitchen |
| Kitchen | 0 Laminate , Ceramic Back Splash , Granite Counter |
| Prim Bdrm | 0 Laminate , Closet , Pot Lights |
| 2nd Br | 0 Laminate , Closet , Pot Lights |
| Laundry | 0 Concrete Floor , Laundry Sink , Window |
