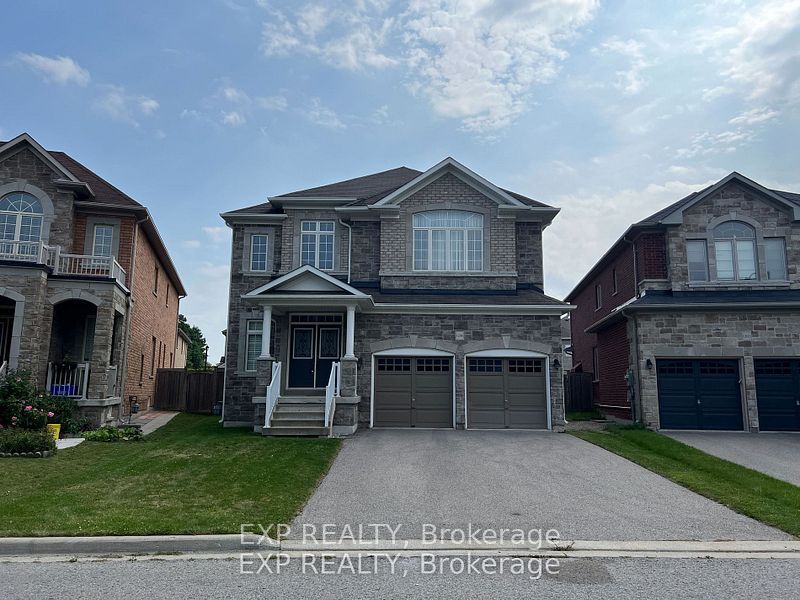Discover the charm of this lovely over 3000 sq ft stone-front detached house located in the convenient Copper Hill area, just minutes from Hwy 404. This home boasts hardwood floors on both the main and second floors and an open-concept design that creates a spacious and inviting atmosphere.2 garages with an extended driveway, providing ample parking for 2-3 extra cars.A stunning winding staircase with a cathedral ceiling and skylight-like side windows.Double door entrances leading to a bright and airy main floor.A main floor den/office perfect for working from home.A spacious family room and an open-concept kitchen with an island and a sun-filled breakfast area surrounded by windows.Convenient main floor laundry with a door to the garage.A luxurious master ensuite with a walk-in closet and separate shower. Additional ensuites on the second floor, plus a common bath with dual sinks.An unfinished basement with plenty of windows, offering endless possibilities.This home is filled with natural light and designed for modern living. Dont miss out on this incredible opportunity to make it yours!.Please Use Attached Standard Offer (Schedule)Aaa Tenants, Non Smokers, No Pets,Certified Deposit.
All Existing:Stainless Steel Fridge, Stove & Dishwasher,Dryer & Washer,Auto Garage Dr Openers & Remote,Air Exchange Unit,Gas Furnace & Equipment,Window Coverings,Tnt Pays Hydro.Gas,Water,Heater Rental.

































