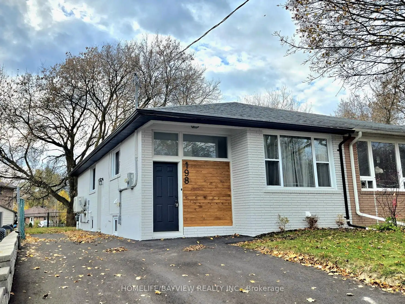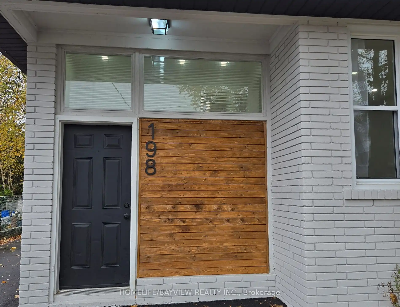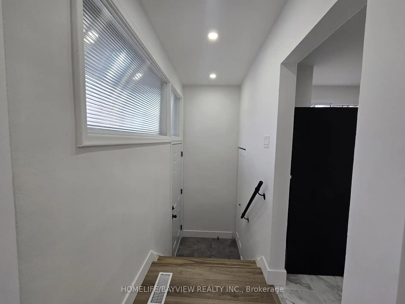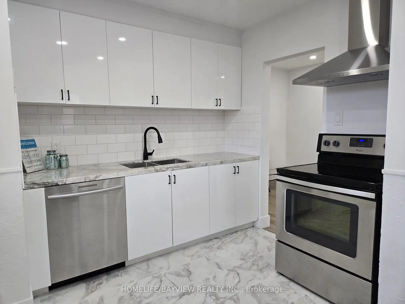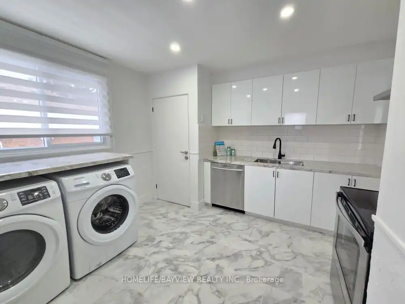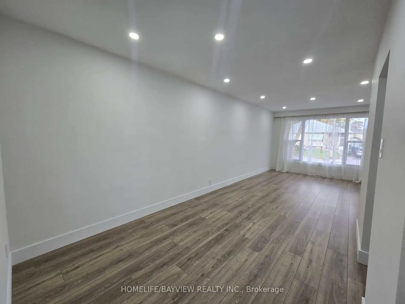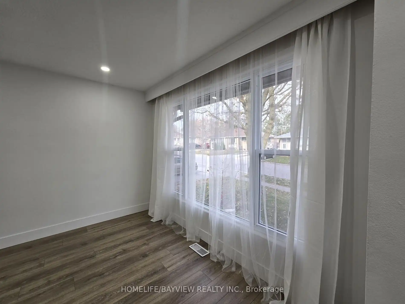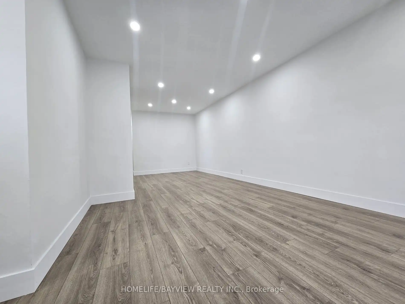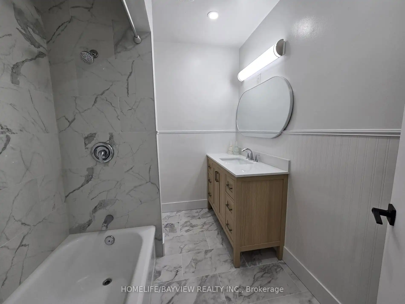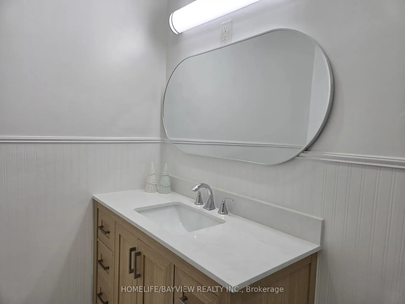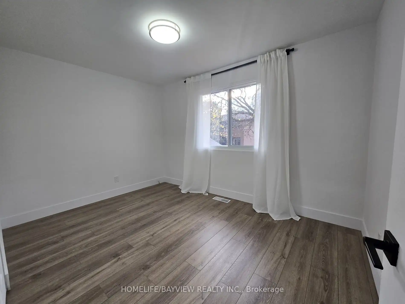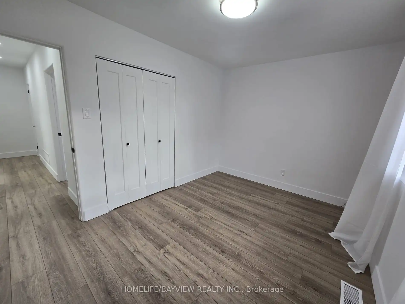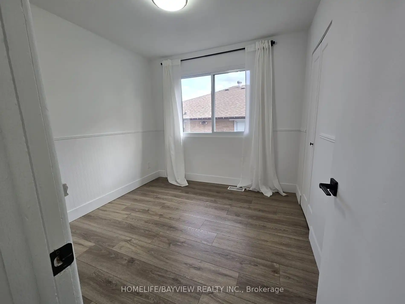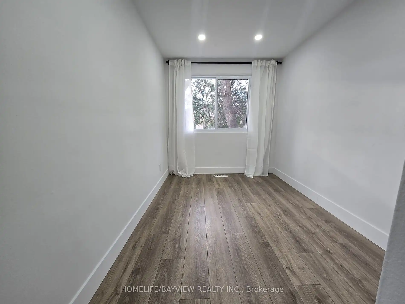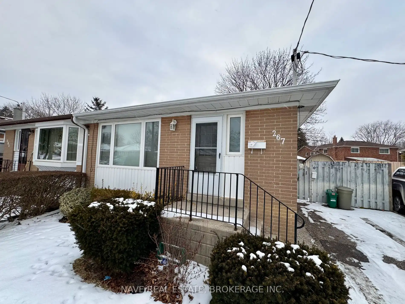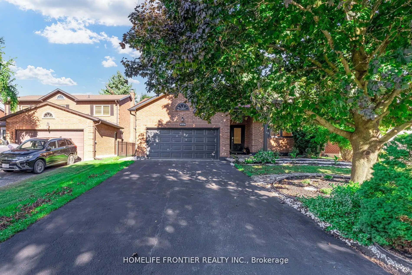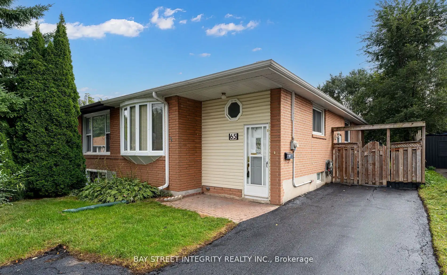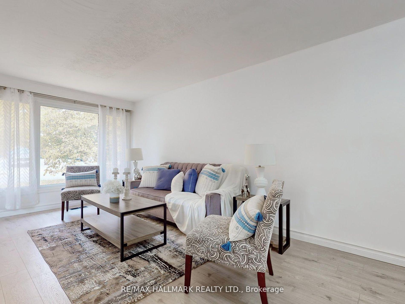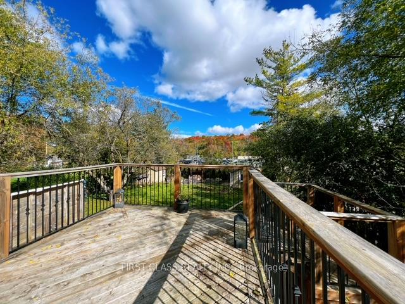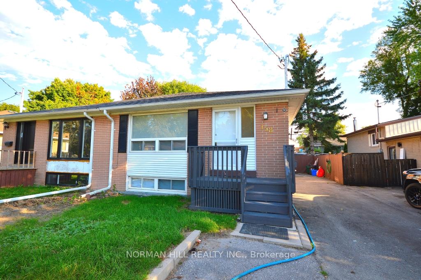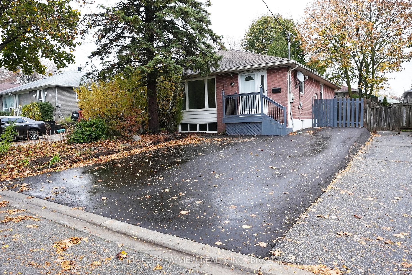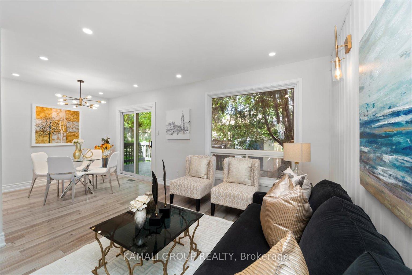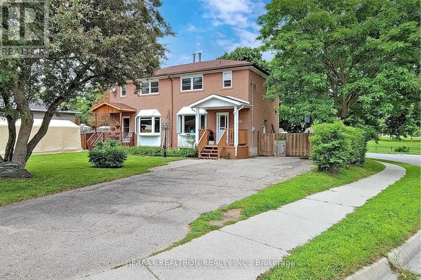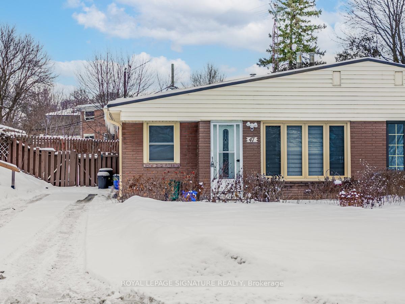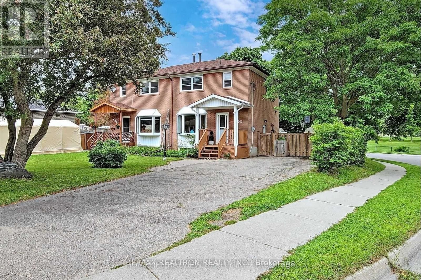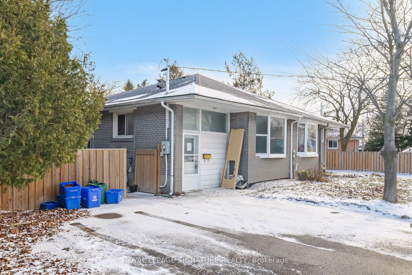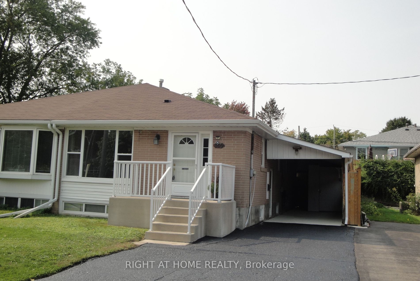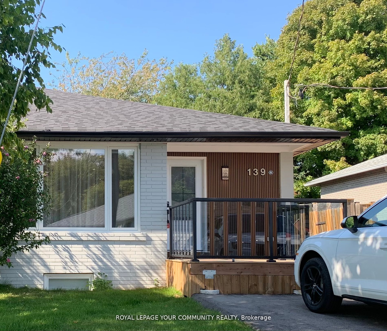Move-in Ready! Heart of Newmarket! This fully renovated 3-bedroom home in the desirable Bristol-London community is waiting for you! Enjoy a gourmet kitchen with quartz countertops and stainless steel appliances, a luxurious bathroom, pot Lights & LED Lighting throughout and plenty of natural light. All new curtains and blind in the kitchen window. Prime location near GO Transit, YRT, Upper Canada Mall, restaurants, parks, and Highway 404. Don't miss this opportunity to live in the heart of Newmarket! **EXTRAS** All light fixtures, Dishwasher, SS Fridge, Stove, Washer and Dryer.
198 Septonne Ave #Main
Bristol-London, Newmarket, York $2,600 /mth 2Make an offer
3 Beds
1 Baths
2 Spaces
LaundryEnsuite
S Facing
- MLS®#:
- N10415292
- Property Type:
- Semi-Detached
- Property Style:
- Bungalow
- Area:
- York
- Community:
- Bristol-London
- Added:
- November 08 2024
- Lot Frontage:
- 32.50
- Lot Depth:
- 95.00
- Status:
- Active
- Outside:
- Brick
- Year Built:
- Basement:
- Sep Entrance
- Brokerage:
- HOMELIFE/BAYVIEW REALTY INC.
- Lease Term:
- 1 Year
- Lot (Feet):
-
95
32
- Intersection:
- Yonge St. & Davis Dr.
- Rooms:
- 7
- Bedrooms:
- 3
- Bathrooms:
- 1
- Fireplace:
- N
- Utilities
- Water:
- Municipal
- Cooling:
- Central Air
- Heating Type:
- Forced Air
- Heating Fuel:
- Gas
| Kitchen | 4.12 x 2.86m Stainless Steel Appl, Quartz Counter, Tile Floor |
|---|---|
| Living | 3.98 x 3.35m Laminate, Large Window, Combined W/Dining |
| Dining | 3.52 x 2.69m Laminate, Pot Lights, Combined W/Living |
| Prim Bdrm | 4.23 x 2.39m Laminate, Double Closet, O/Looks Backyard |
| 2nd Br | 3.85 x 2.75m Laminate, Closet, Window |
| 3rd Br | 2.76 x 2.76m Laminate, Closet, Window |
Sale/Lease History of 198 Septonne Ave #Main
View all past sales, leases, and listings of the property at 198 Septonne Ave #Main.Neighbourhood
Schools, amenities, travel times, and market trends near 198 Septonne Ave #MainSchools
4 public & 4 Catholic schools serve this home. Of these, 8 have catchments. There are 2 private schools nearby.
Parks & Rec
4 playgrounds, 3 sports fields and 5 other facilities are within a 20 min walk of this home.
Transit
Street transit stop less than a 2 min walk away. Rail transit stop less than 2 km away.
Want even more info for this home?
