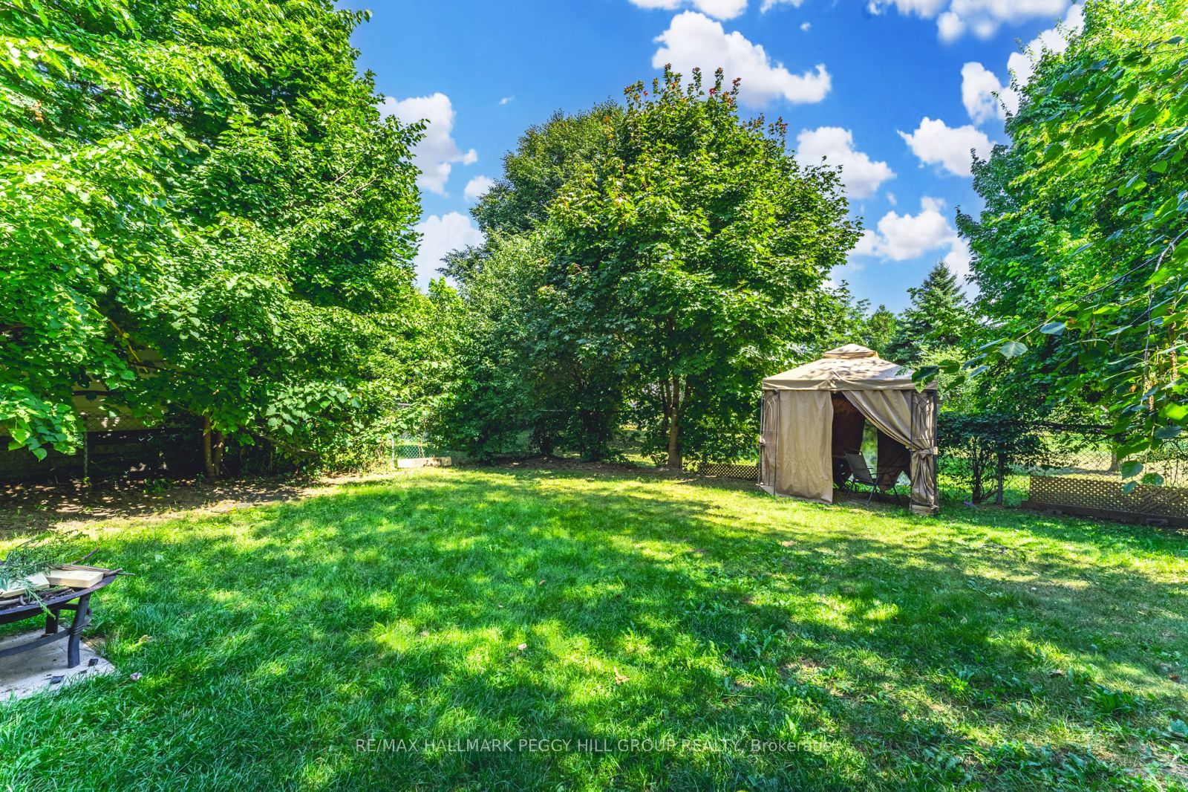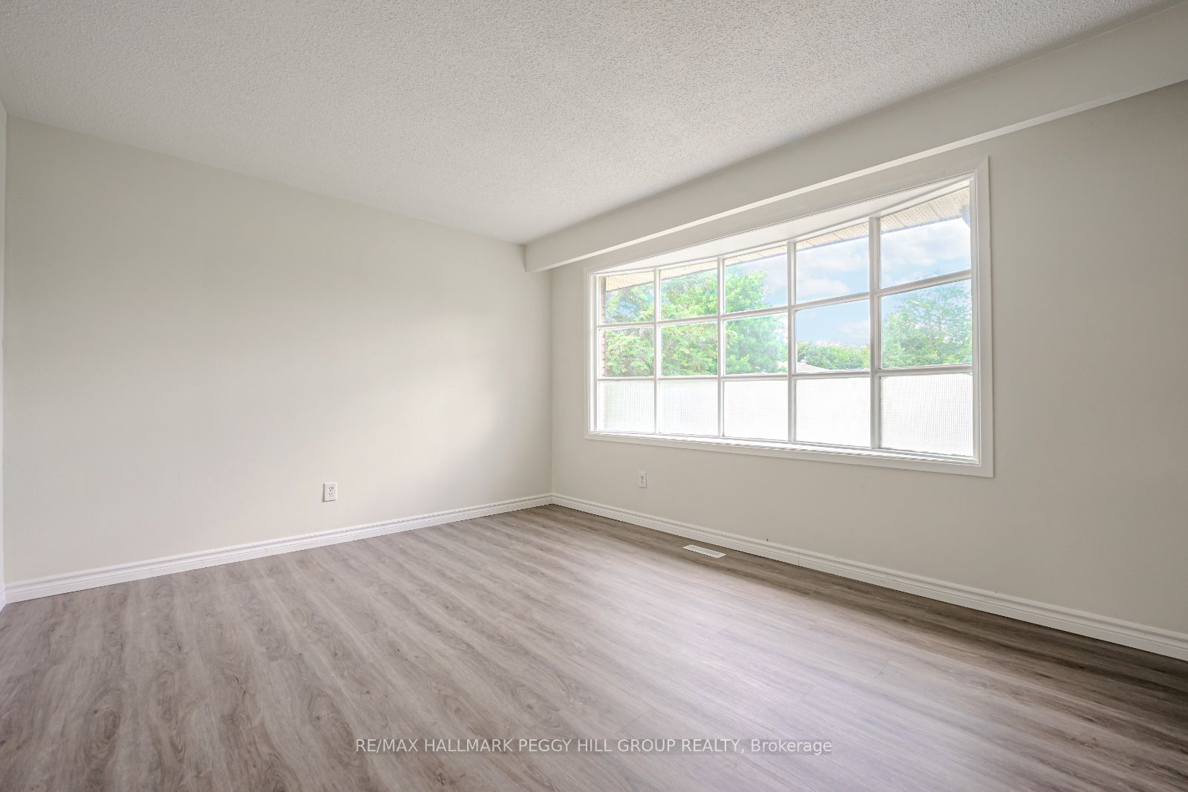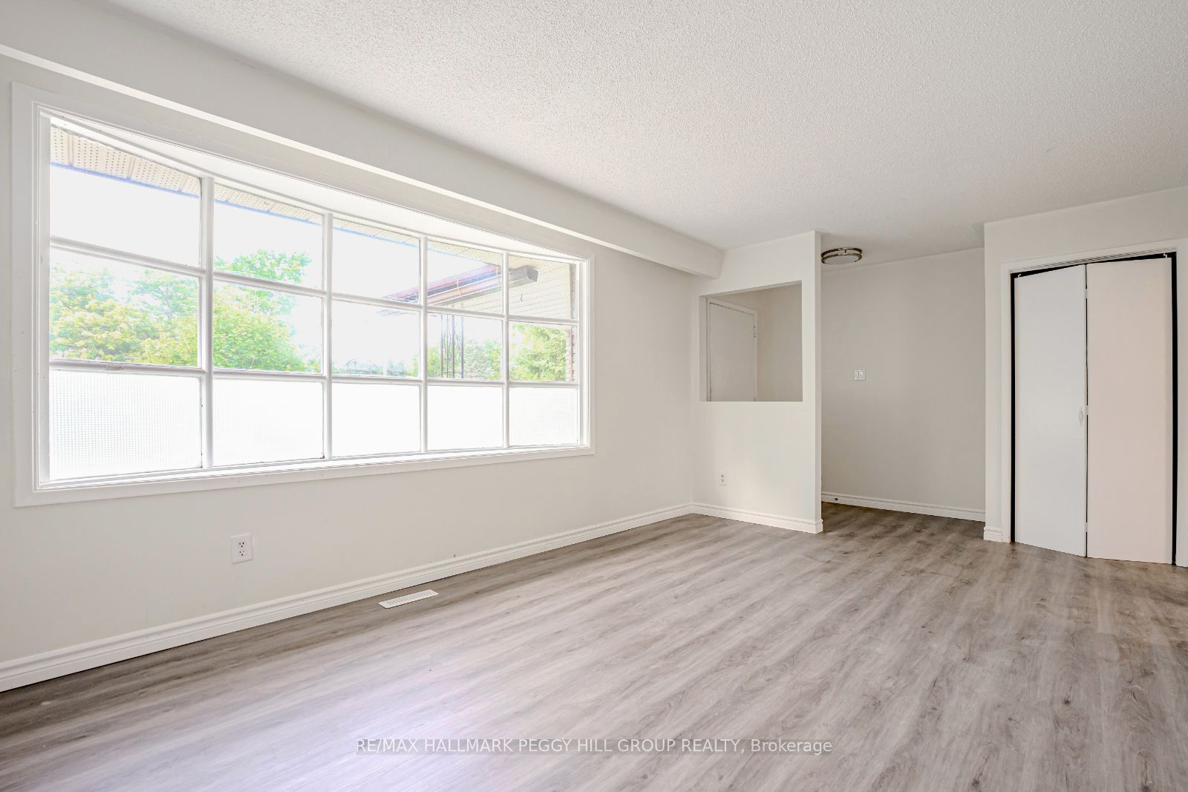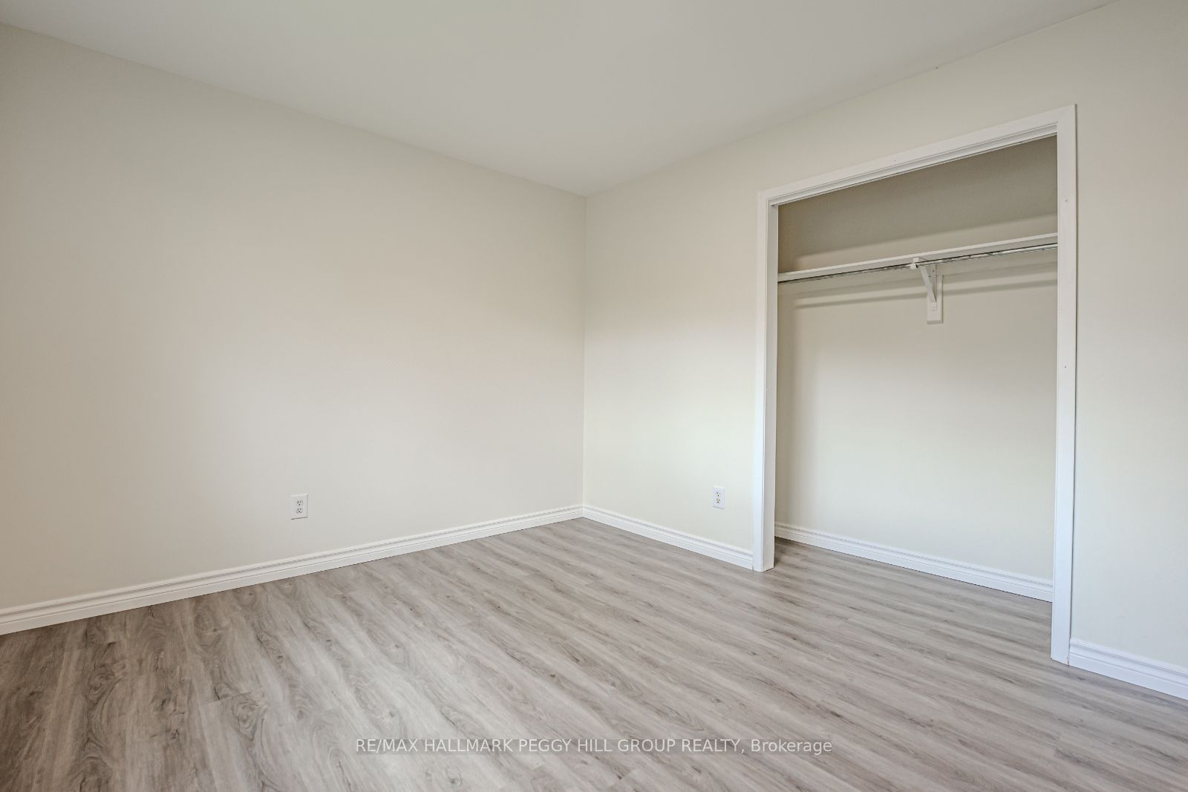FRESHLY UPDATED 3-BEDROOM MAIN-FLOOR UNIT FOR LEASE IN BARRIE'S EAST END! Experience the best of Barrie living in this freshly updated 3-bedroom, 1-bathroom main-floor unit, ideally situated in the highly sought-after East End! Enjoy the convenience of being just moments away from RVH, Highway 400, top-notch restaurants, lush parks, and all the amenities you could need. This carpet-free home is designed for easy maintenance, featuring stunning granite countertops in the kitchen that add a touch of elegance to your daily routine. With one parking space and shared in-suite laundry, every detail has been considered to make your life easier. This is a fantastic opportunity to lease a home that offers style and convenience in one of Barrie's most desirable neighbourhoods! #HomeToStay
35 Bernick Dr #Main
Grove East, Barrie, Simcoe $2,250 /mth Make an offer 3 Beds
1 Baths
700-1100 sqft
1 Spaces
LaundryShared
E Facing
- MLS®#:
- S9377572
- Property Type:
- Detached
- Property Style:
- Bungalow
- Area:
- Simcoe
- Community:
- Grove East
- Added:
- October 02 2024
- Status:
- Active
- Outside:
- Brick
- Year Built:
- Basement:
- None
- Brokerage:
- RE/MAX HALLMARK PEGGY HILL GROUP REALTY
- Lease Term:
- 1 Year
- Intersection:
- Duckworth Street to Bernick Drive
- Rooms:
- 5
- Bedrooms:
- 3
- Bathrooms:
- 1
- Fireplace:
- N
-
Utilities
- Water:
- Municipal
- Cooling:
- None
- Heating Type:
- Baseboard
- Heating Fuel:
- Electric
| Kitchen | 4.01 x 3.51m |
|---|---|
| Living | 3.45 x 4.67m |
| Prim Bdrm | 4.06 x 3.23m |
| Br | 3.05 x 2.44m |
| Br | 3.51 x 2.69m |
Park
Public Transit
Sale/Lease History of 35 Bernick Dr #Main
View all past sales, leases, and listings of the property at 35 Bernick Dr #Main.Neighbourhood
Schools, amenities, travel times, and market trends near 35 Bernick Dr #MainInsights for 35 Bernick Dr #Main
View the highest and lowest priced active homes, recent sales on the same street and postal code as 35 Bernick Dr #Main, and upcoming open houses this weekend.
* Data is provided courtesy of TRREB (Toronto Regional Real-estate Board)












