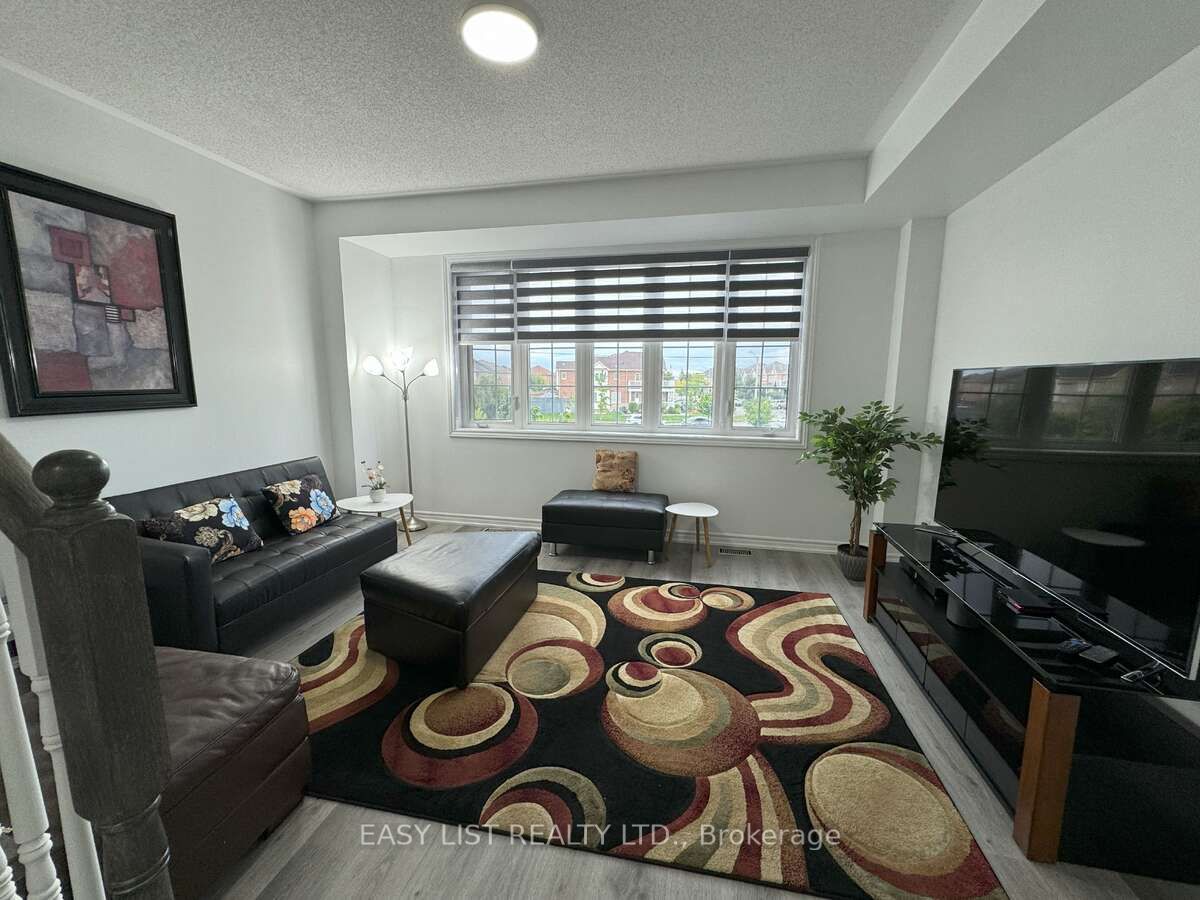For more information click the brochure button below. This stunning Fully Furnished 4-bedroom home in central Brampton features a modern open-concept design with no carpet and plenty of natural light. It includes 2.5 baths, a fully equipped kitchen, a cozy family room with a large flat-screen TV, high-speed internet, and 4th bedroom is setup as dedicated home office ,2 Car Parking. Located in a safe neighborhood, it offers easy access to Hwy 410, Turnberry Golf Course, and Trinity Common Shopping Mall. You'll also be close to Heart Lake Conservation Area and just a 20-minute drive from Toronto Pearson Airport and 40 minutes from downtown Toronto.
Iron/Iron board, vacuum cleaner, Initial stock of cleaning supplies will be provided. Available From Nov 25th. Minimum lease 1 month.



























