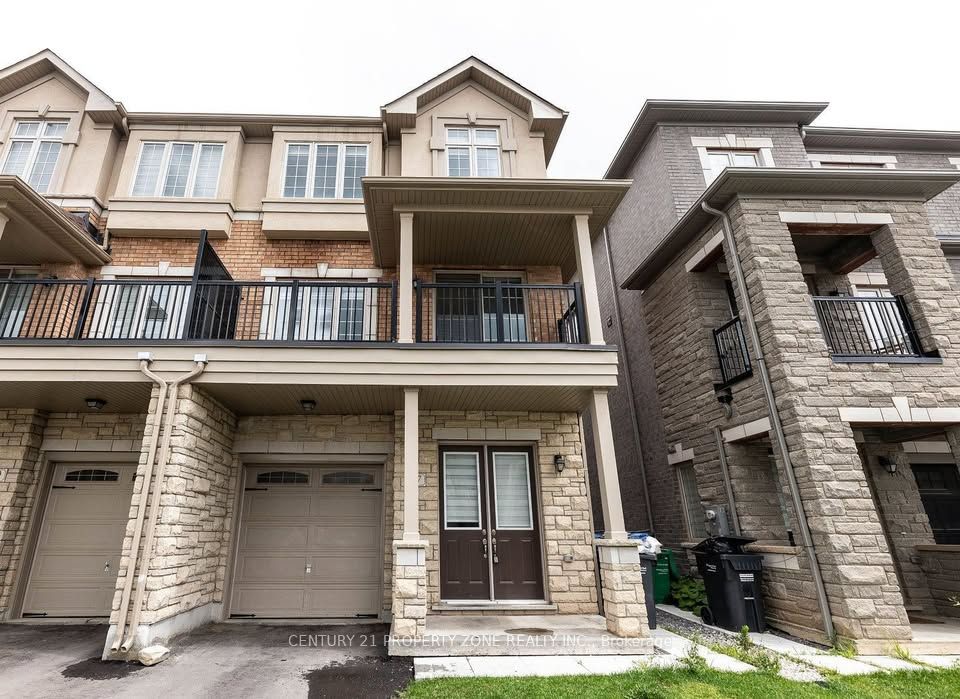3-storey Semi-Detached home boasts over 2300 sq. ft. With 4 Spacious Bedrooms & 3 Washrooms. Immerse yourself in spacious living areas, bathed in natural light. The Property Features An Open-Concept Design, With Plenty of Natural Light, 9 Ft. Ceilings Of the entire house, and Modern Finishes. The Main floor Features a Large Living Room and Dining Area. The Kitchen Is Fully Equipped With Stainless Steel Appliances, Quartz Countertop, and Plenty of Storage Space. Steps to transit and a plaza with no frills. Minutes to Hwy 407/401, Shops, Restaurants and all other amenities.
All Electric Light Fixtures, S/S Stove, S/S Dishwasher, Stove, Washer , Dryer

















