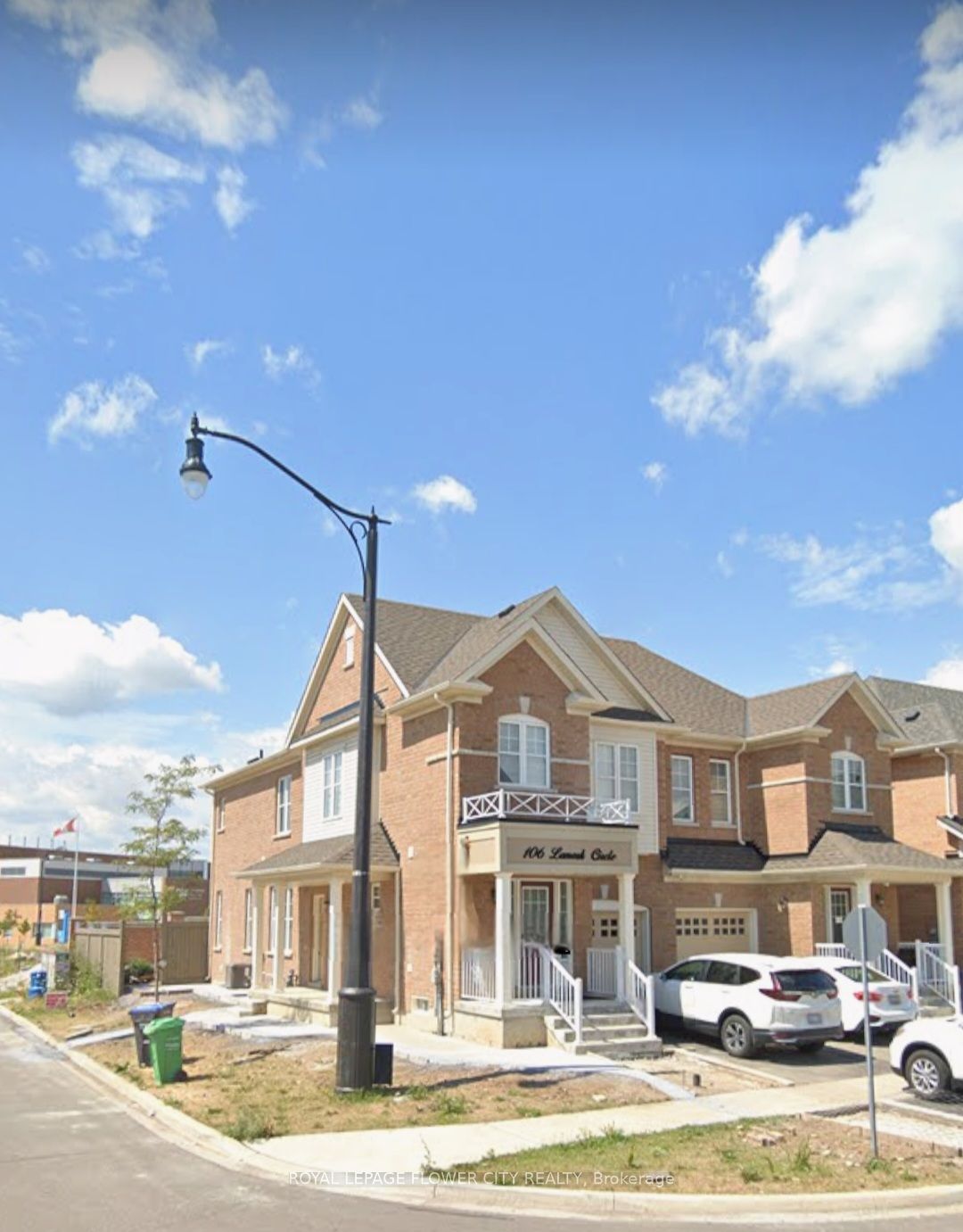Semi Detached House ( Main & Second Floor) with 4 Bedrooms & 3 Bathrooms, Ideal for 2 Couples or a family !! Total of 3 Parking Spaces. Fenced Backyard with Concrete Patio. Upgraded Kitchen. Separate Living and Dining Areas. Zebra Blinds Included. Master Bedroom has 4-pc Ensuite! Total of 4 Bedrooms. In prime area of Mississauga Rd x Bovaird Drive. Amenities, Shopping and Schools near by.
Stainless Steel Fridge, Stove, B/I Dishwasher, Washer & Dryer. Min Walk to Mount Pleasant Go Stn, Park, Library, School. Min Drive to Mississauga,401,407 & Shopping Mall





















