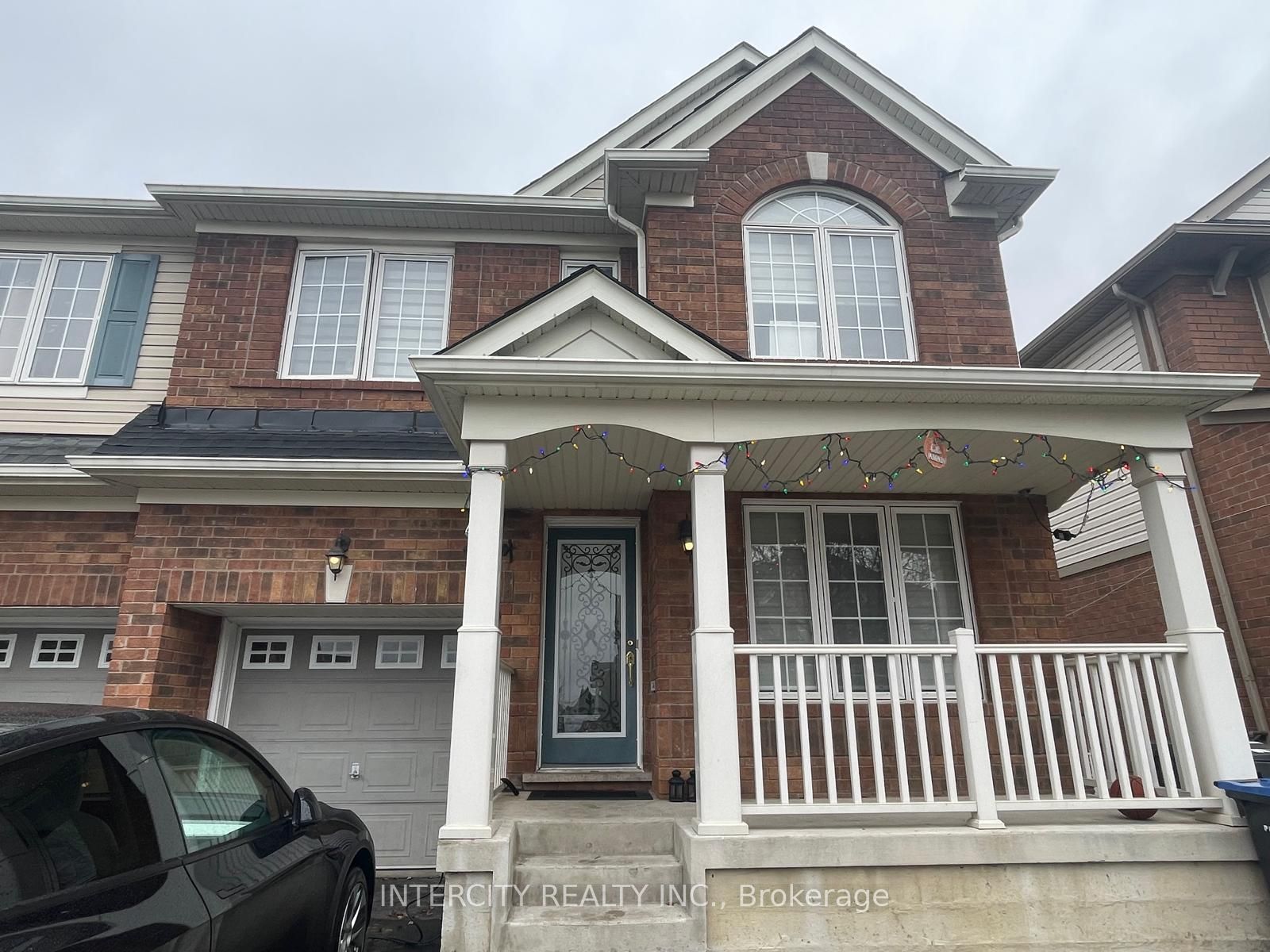Gorgeous, bright & spacious fully renovated 4 bedroom semi-detached house in the prestigious credit valley area! More than 1,900 Sq. Ft. Practical layout with main floor separate living/dining family room with hardwood floors on the main floor. Extended kitchen with island and pantry. No carpet in the house. Close to all amenities. Walk to Mount Pleasant G.O. station, shopping malls, schools and bus Stop!!
206 Owlridge Dr E
Credit Valley, Brampton, Peel $3,300 /mthMake an offer
4 Beds
3 Baths
2 Spaces
LaundryNone
W Facing
- MLS®#:
- W11821981
- Property Type:
- Semi-Detached
- Property Style:
- 2-Storey
- Area:
- Peel
- Community:
- Credit Valley
- Added:
- December 01 2024
- Lot Frontage:
- 28.54
- Lot Depth:
- 83.66
- Status:
- Active
- Outside:
- Brick Front
- Year Built:
- 16-30
- Basement:
- Other
- Brokerage:
- INTERCITY REALTY INC.
- Lease Term:
- 1 Year
- Lot (Feet):
-
83
28
- Intersection:
- James Potter Rd. & Chudleigh Ave.
- Rooms:
- 7
- Bedrooms:
- 4
- Bathrooms:
- 3
- Fireplace:
- N
- Utilities
- Water:
- Municipal
- Cooling:
- Central Air
- Heating Type:
- Forced Air
- Heating Fuel:
- Gas
| Living | 3.35 x 2.74m Hardwood Floor |
|---|---|
| Dining | 3.9 x 3.05m Hardwood Floor |
| Family | 3.69 x 4.02m Hardwood Floor |
| Kitchen | 4.27 x 2.74m Ceramic Floor |
| Prim Bdrm | 3.69 x 4.45m Laminate |
| 2nd Br | 2.99 x 1m Laminate |
| 3rd Br | 2.74 x 4.02m Laminate |
| 4th Br | 2.77 x 2m Laminate |
| Den | 2.8 x 1.65m Ceramic Floor |
Sale/Lease History of 206 Owlridge Dr E
View all past sales, leases, and listings of the property at 206 Owlridge Dr E.Neighbourhood
Schools, amenities, travel times, and market trends near 206 Owlridge Dr EInsights for 206 Owlridge Dr E
View the highest and lowest priced active homes, recent sales on the same street and postal code as 206 Owlridge Dr E, and upcoming open houses this weekend.
* Data is provided courtesy of TRREB (Toronto Regional Real-estate Board)










