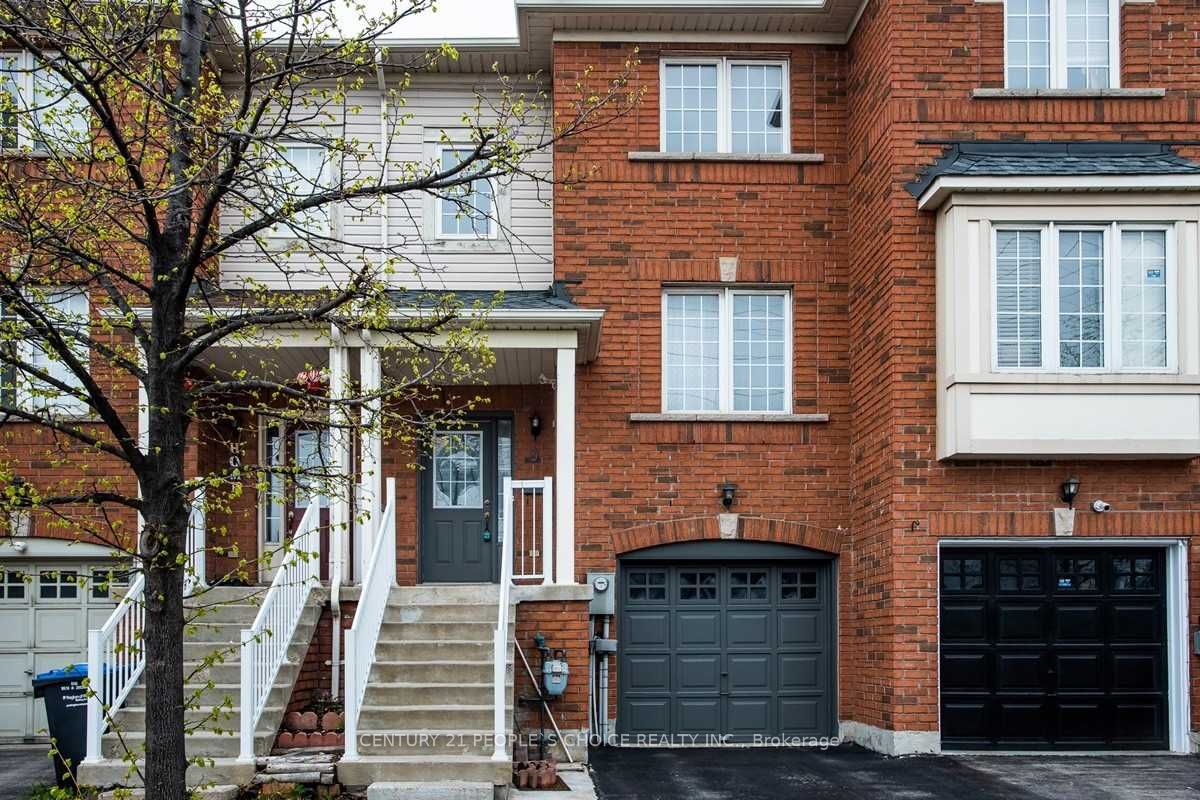!!GREAT LOCATION!! ABSOLUTELY MOVE IN CONDITION// Townhouse available for in high demand location in Brampton.//mins to Hwy 410, just minutes to Trinity Common, Close to Mount Pleasant & Civic hospital. Townhouse has 3 bedrooms, spacious kitchen, Living Dining area, 3 washrooms and finished walk out basement.Basement has a room, stand up shower, toilet and laundry//has excess from Garage too. It has a driveway and there is a fine-looking small fenced backyard as well. All rooms are filled with lots of natural light//
250 Richvale Dr S #9
Heart Lake East, Brampton, Peel $2,940 /mthMake an offer
3+1 Beds
3 Baths
2 Spaces
LaundryEnsuite
N Facing
- MLS®#:
- W11547646
- Property Type:
- Att/Row/Twnhouse
- Property Style:
- 3-Storey
- Area:
- Peel
- Community:
- Heart Lake East
- Added:
- November 29 2024
- Lot Frontage:
- 22.90
- Lot Depth:
- 87.90
- Status:
- Active
- Outside:
- Brick Front
- Year Built:
- Basement:
- Fin W/O
- Brokerage:
- CENTURY 21 PEOPLE`S CHOICE REALTY INC.
- Lease Term:
- 1 Year
- Lot (Feet):
-
87
22
- Intersection:
- Bovaird/Hwy 410
- Rooms:
- 8
- Bedrooms:
- 3+1
- Bathrooms:
- 3
- Fireplace:
- N
- Utilities
- Water:
- Municipal
- Cooling:
- Central Air
- Heating Type:
- Forced Air
- Heating Fuel:
- Gas
| Living | 6.15 x 3.05m Combined W/Dining, Laminate |
|---|---|
| Dining | 6.15 x 3.05m Combined W/Living, Laminate |
| Kitchen | 2.93 x 2.62m Picture Window, Backsplash |
| Breakfast | 2.93 x 2.68m Tile Floor, Large Window |
| Prim Bdrm | 3.35 x 3.66m W/I Closet, Semi Ensuite |
| 2nd Br | 2.62 x 2.74m Broadloom, Closet, Window |
| 3rd Br | 2.56 x 2.74m Broadloom, Closet, Window |
| Rec | 3.35 x 3.05m Laminate, W/O To Yard |
Listing Description
Sale/Lease History of 250 Richvale Dr S #9
View all past sales, leases, and listings of the property at 250 Richvale Dr S #9.Neighbourhood
Schools, amenities, travel times, and market trends near 250 Richvale Dr S #9Insights for 250 Richvale Dr S #9
View the highest and lowest priced active homes, recent sales on the same street and postal code as 250 Richvale Dr S #9, and upcoming open houses this weekend.
* Data is provided courtesy of TRREB (Toronto Regional Real-estate Board)









