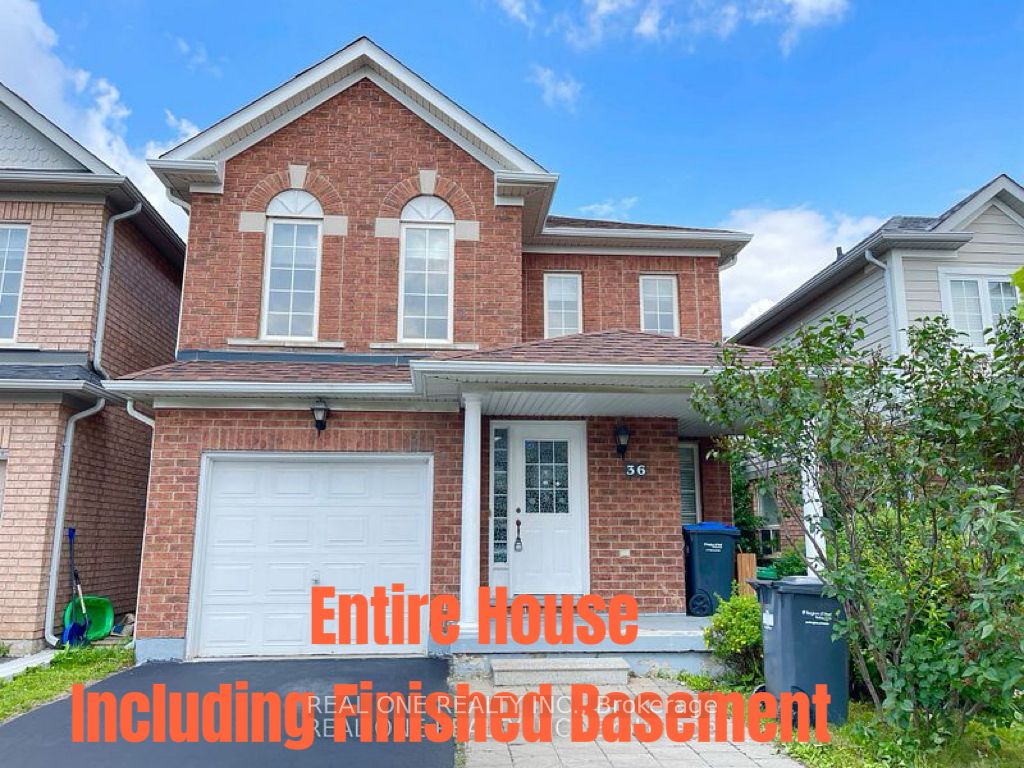Rent For The Entire House Including Finished Basement !!! Well Maintained 3 Bed Room 3 Wash Room Detached House Back On Ravin. Functional Layout, Full Of Natural Light. No Carpet , Hardwood Floor Throughout. Spacious Eat In Kitchen, Huge Master Bed Room With 4 Pieces Ensuite and Walk in Closet. Professional Finished Basement . Walk Out From Your Back Yard To The Beautiful Ravin. Walking Distance To Cassie Campbell Community Centre, Schools, Public Transit And Park
Premium Lot Back On Ravin














