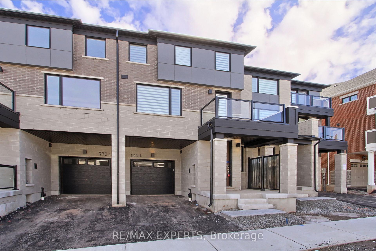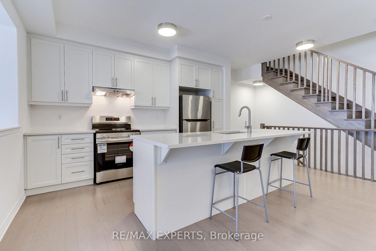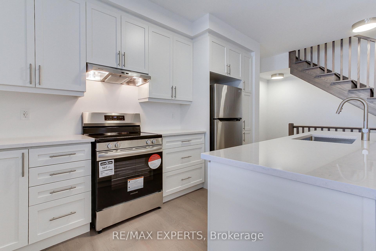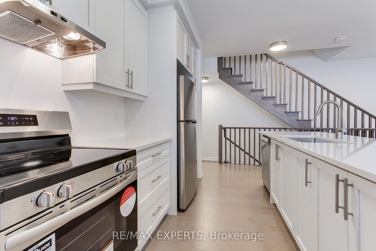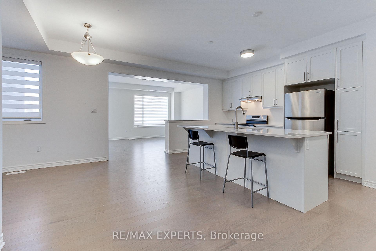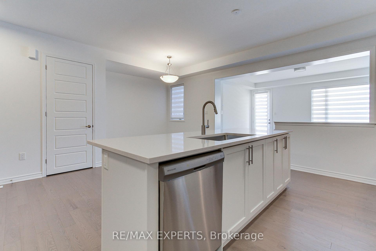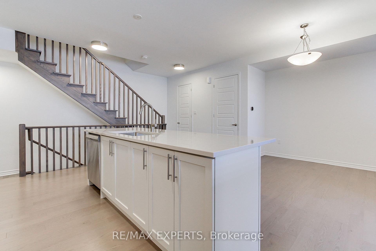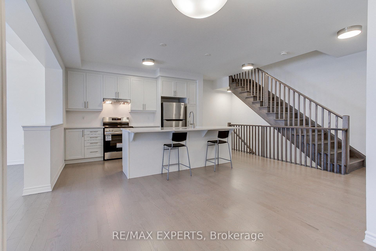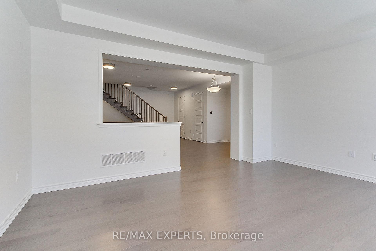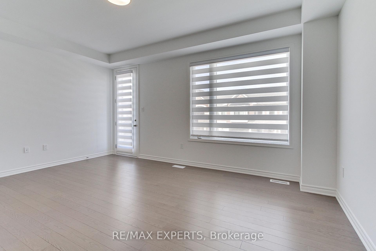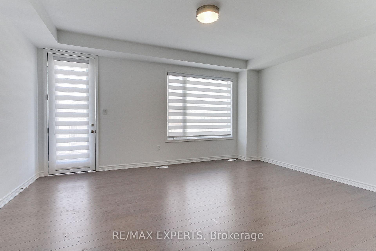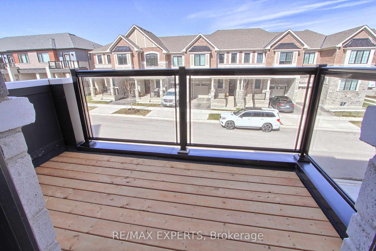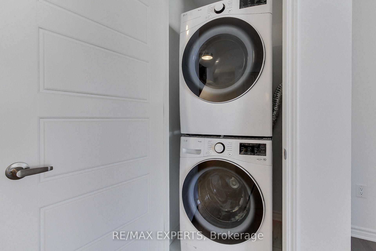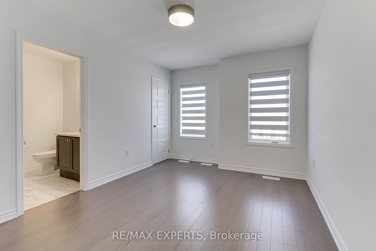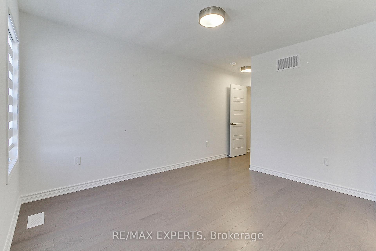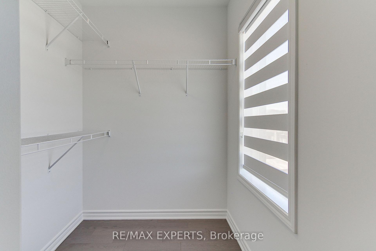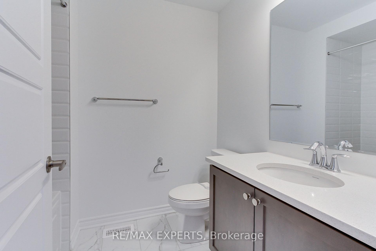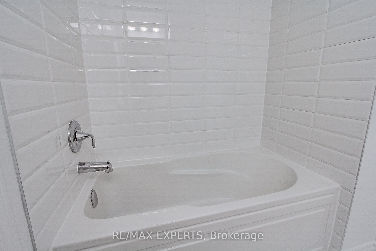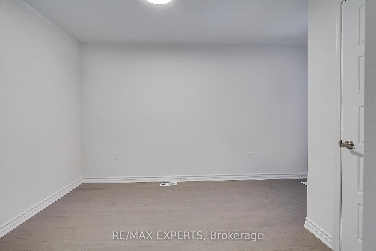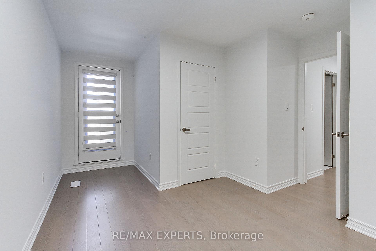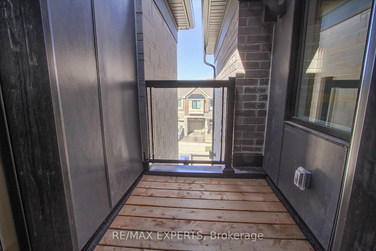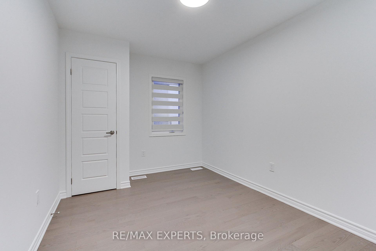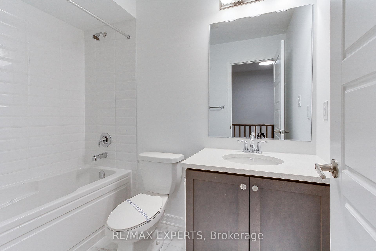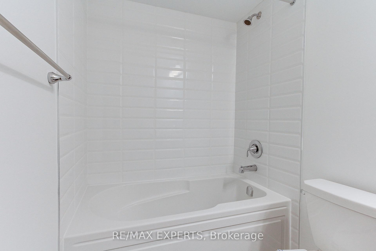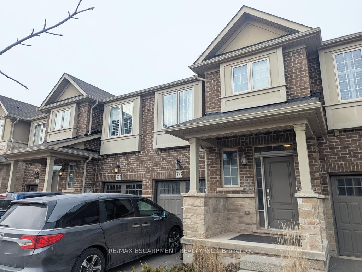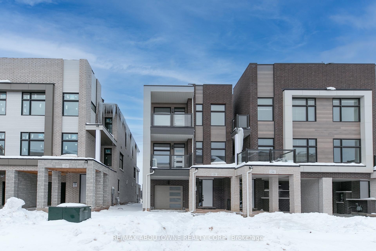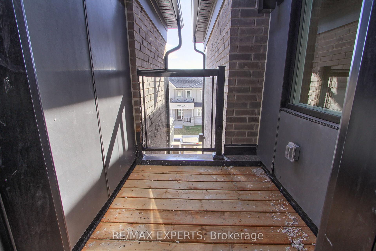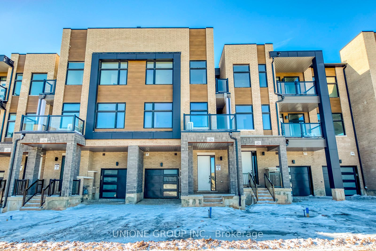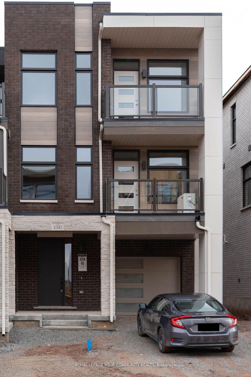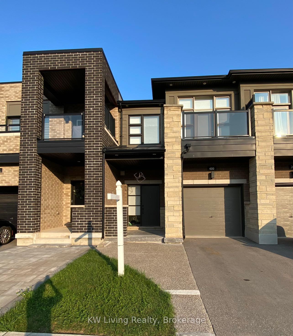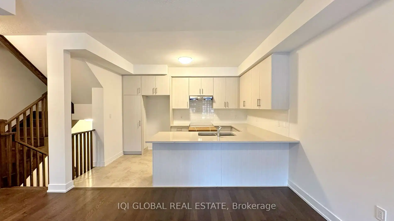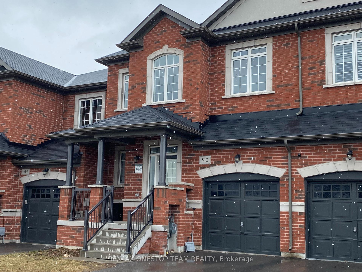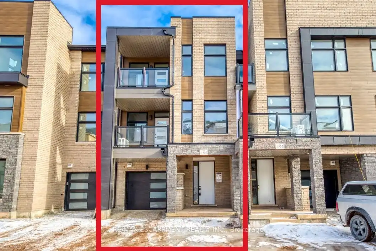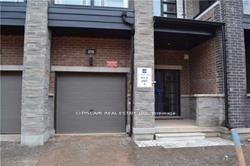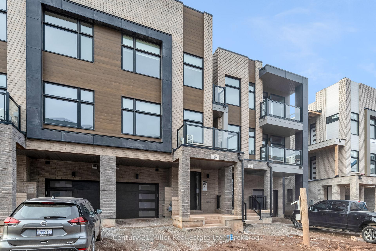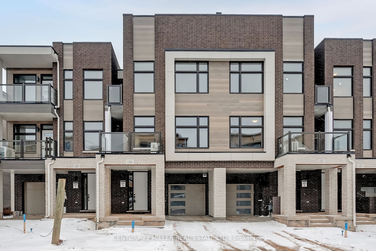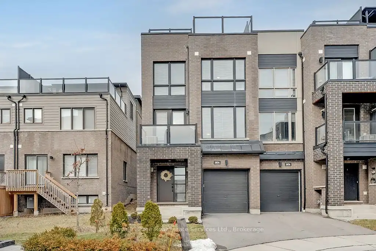Discover a contemporary three-bedroom, three-bathroom townhouse in Oakville's sought-after Joshua Meadows. The main level presents a bright, airy living and dining space, complemented by a modern kitchen with quartz counters, upgraded cabinetry, and stainless steel appliances. A spacious great room features access to a private balcony. The upper level offers three well-proportioned bedrooms and two full bathrooms. Enjoy the benefits of a geothermal system for reduced energy costs, along with in-suite laundry and elegant finishes throughout.
1234 Granary Street
1010 - JM Joshua Meadows, Oakville, Halton $3,300 /mthMake an offer
3 Beds
3 Baths
- MLS®#:
- W12030090
- Property Type:
- Att/Row/Twnhouse
- Property Style:
- 3-Storey
- Area:
- Halton
- Community:
- 1010 - JM Joshua Meadows
- Added:
- March 19 2025
- Status:
- Active
- Outside:
- Brick,Stone
- Year Built:
- Basement:
- Unfinished
- Brokerage:
- RE/MAX EXPERTS
- Lease Term:
- 12 Months
- Intersection:
- DUNDAS AND NINTH LINE
- Rooms:
- Bedrooms:
- 3
- Bathrooms:
- 3
- Fireplace:
- Utilities
- Water:
- Cooling:
- Heating Type:
- Forced Air
- Heating Fuel:
Sale/Lease History of 1234 Granary Street
View all past sales, leases, and listings of the property at 1234 Granary Street.Neighbourhood
Schools, amenities, travel times, and market trends near 1234 Granary StreetSchools
5 public & 7 Catholic schools serve this home. Of these, 9 have catchments. There are 2 private schools nearby.
Parks & Rec
4 playgrounds, 2 sports fields and 2 other facilities are within a 20 min walk of this home.
Transit
Street transit stop less than a 7 min walk away. Rail transit stop less than 6 km away.
Want even more info for this home?
