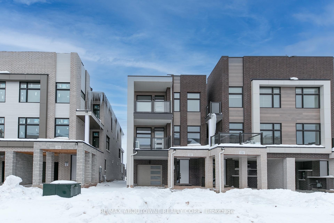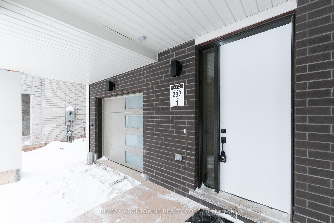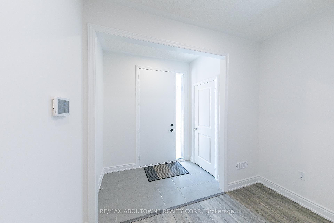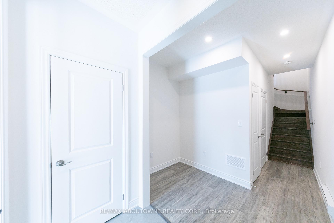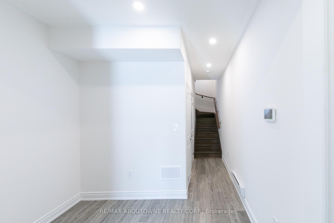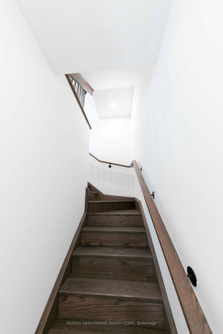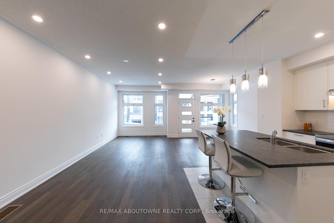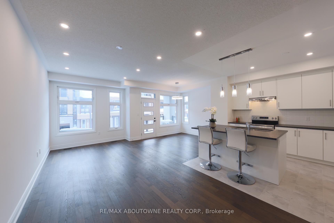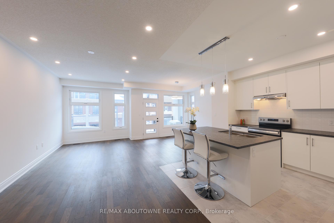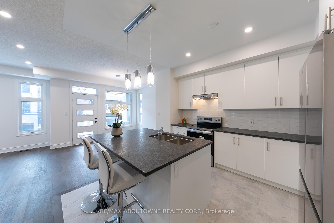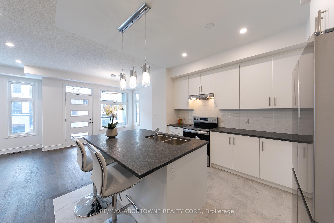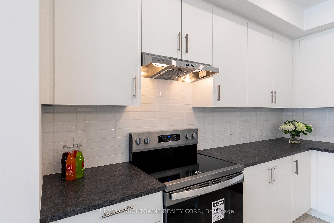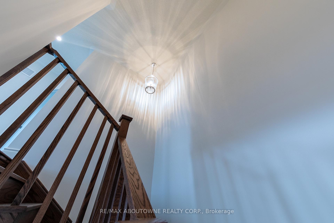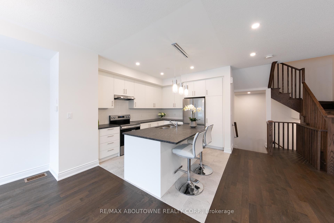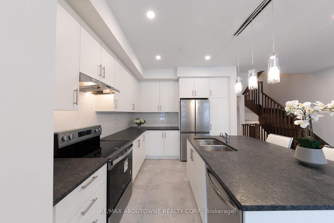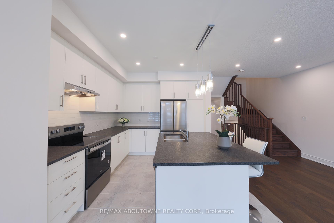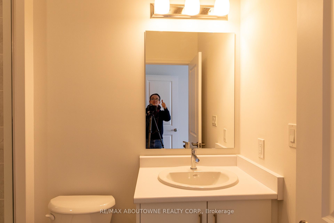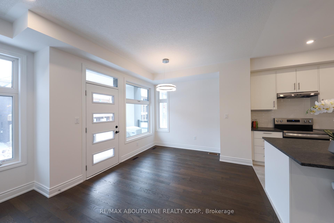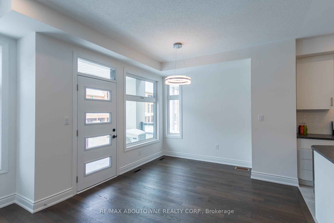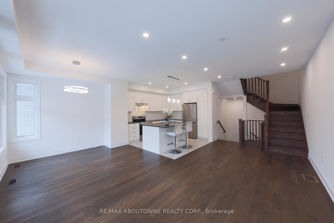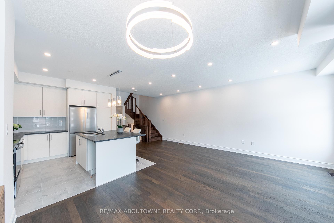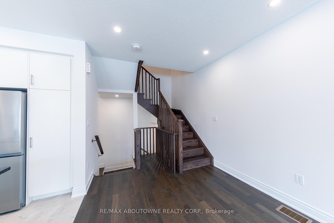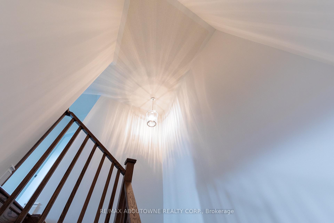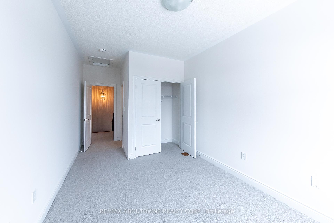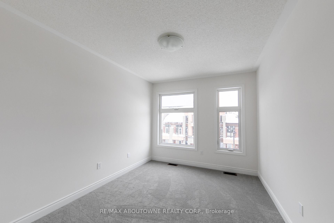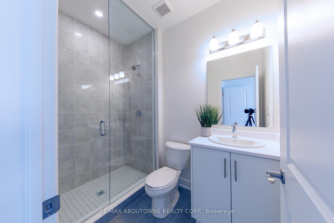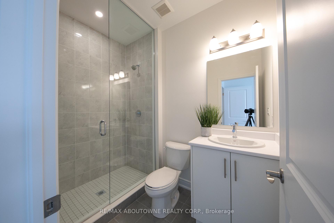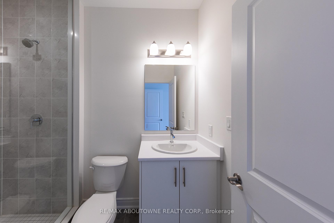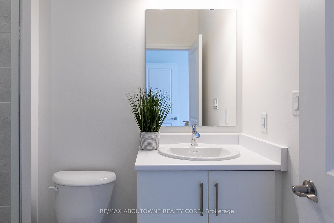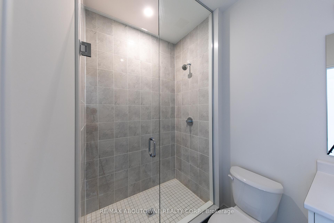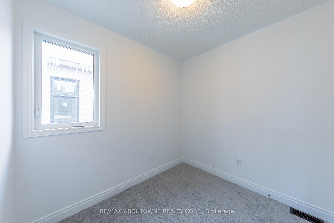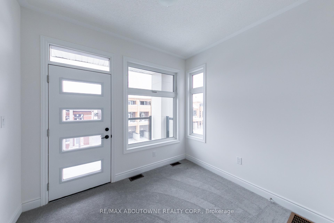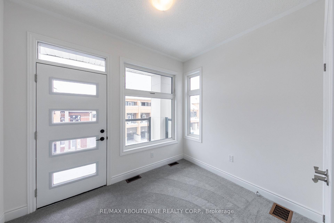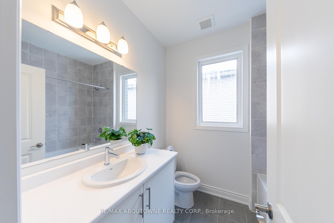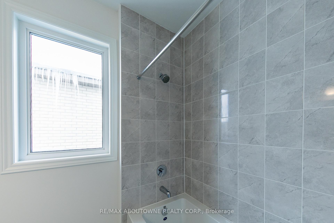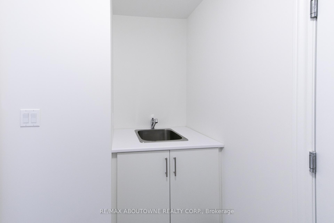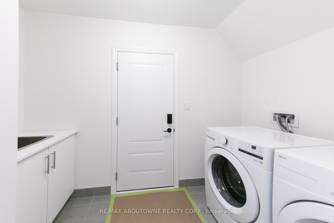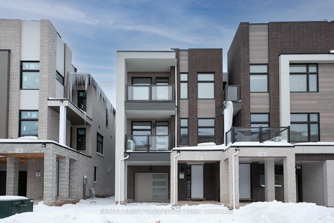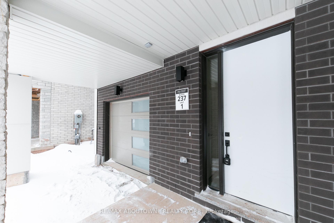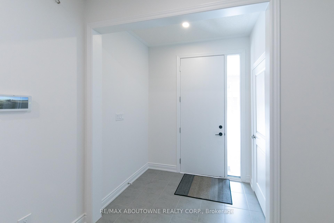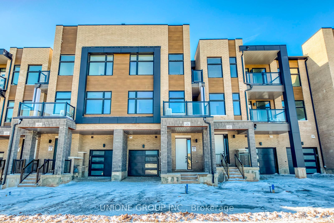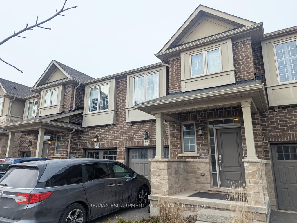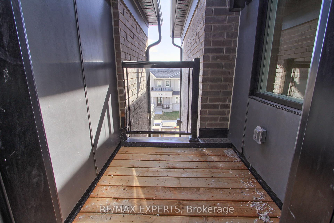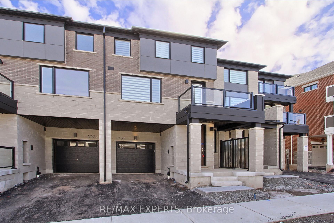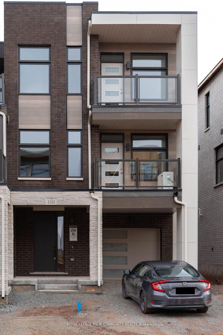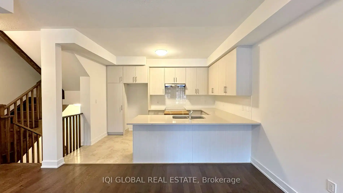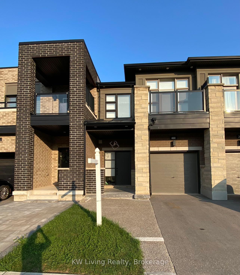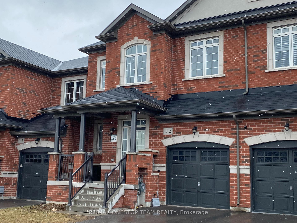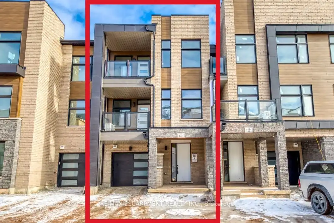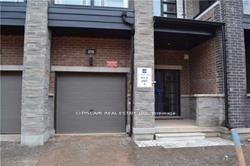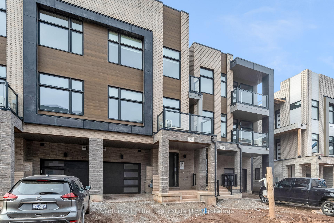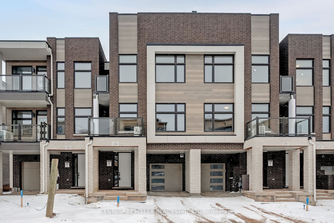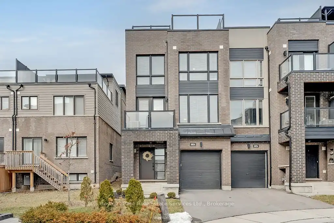Welcome to this brand-new, never-lived-in end-unit townhouse in the prestigious Upper Joshua Creek community. This three-story home features 3 bedrooms, a den, and 3 bathrooms, offering modern design, spacious interiors, and abundant natural light.The first floor includes a deep garage with an extended driveway, providing ample parking. Upon entry, a bright den serves as an ideal home office or study area. Adjacent to the garage is a spacious laundry room with a dedicated sink and extra storage space, perfect for convenience and organization.The second floor is the heart of the home, featuring an open-concept kitchen, dining, and living area. The southwest-facing layout ensures plenty of natural light throughout the day. The kitchen boasts upgraded stone countertops, a matching backsplash, a large center island, and high-end stainless steel appliances, including a four-door fridge, gas stove, dishwasher, and range hood. The dining area opens onto a private balcony, and the living room is enhanced with recessed pot lights, creating a warm and inviting atmosphere. The 9-foot ceilings add to the sense of space and comfort.On the third floor, the primary bedroom features a walk-in closet and a private ensuite with a glass-enclosed shower. One additional bedroom is a corner unit with dual windows and its own private balcony, while the third bedroom is spacious and well-lit. A shared bathroom with a window ensures fresh air and natural light.The second floor has elegant hardwood flooring, while the third floor features plush carpeting for added comfort. Custom window coverings will be installed for privacy. Located in a vibrant community, this home is close to top-rated schools, parks, shopping, and major highways (407, QEW, 403).
All appliances, all window coverings (to be installed), all ELFs.
