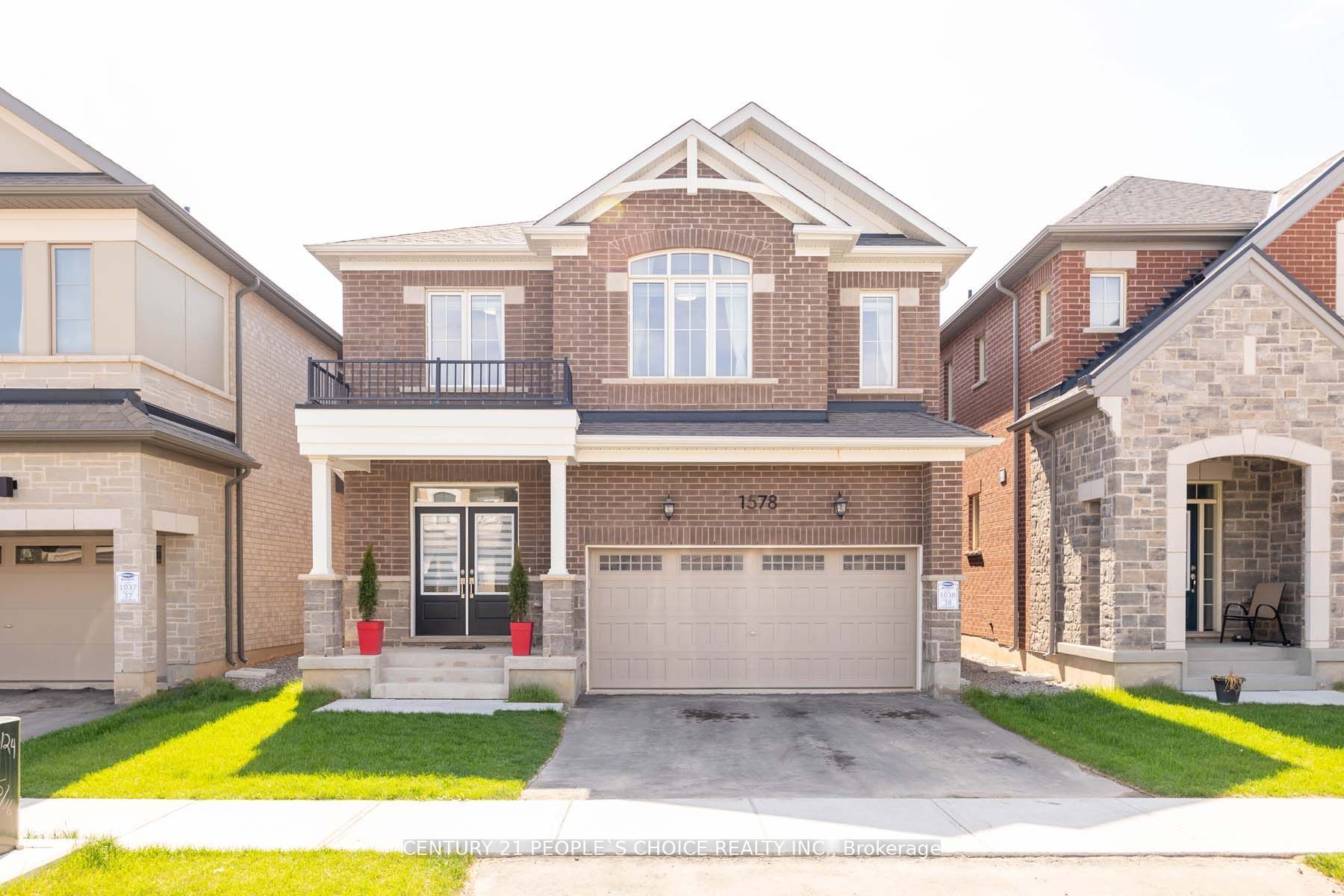Discover this stunning, brand-new legal 2-bedroom, 2-bathroom basement apartment, featuring a private ensuite bathroom and an additional powder room for added convenience. The modern kitchen boasts sleek stainless steel appliances, while the separate entrance is complemented by a beautifully finished concrete walkway. Enjoy bright open-concept living spaces and the practicality of in-suite laundry. Nestled on a serene and quiet street, this spacious apartment offers unparalleled comfort and privacy. Ideally located close to shopping, schools, parks, and all essential amenities. The lower-level tenant is responsible for 30% of utilities. This is luxury living redefined!
1578 Severn Dr #Bsmt
Bowes, Milton, Halton $1,999 /mthMake an offer
2 Beds
2 Baths
2 Spaces
LaundryEnsuite
S Facing
- MLS®#:
- W11882810
- Property Type:
- Cottage
- Property Style:
- 2-Storey
- Area:
- Halton
- Community:
- Bowes
- Added:
- December 05 2024
- Status:
- Active
- Outside:
- Brick
- Year Built:
- New
- Basement:
- Apartment Finished
- Brokerage:
- CENTURY 21 PEOPLE`S CHOICE REALTY INC.
- Lease Term:
- 1 Year
- Intersection:
- Louis St Laurent & Fourth Line
- Rooms:
- 5
- Bedrooms:
- 2
- Bathrooms:
- 2
- Fireplace:
- N
- Utilities
- Water:
- Municipal
- Cooling:
- Central Air
- Heating Type:
- Forced Air
- Heating Fuel:
- Gas
| Living | 0 Pot Lights, Large Window, Large Window |
|---|---|
| Kitchen | 0 Pot Lights, Stainless Steel Appl, Backsplash |
| Br | 0 3 Pc Ensuite, Large Window, Vinyl Floor |
| 2nd Br | 0 Vinyl Floor, Closet, Window |
| Bathroom | 0 Vinyl Floor, Pot Lights, 3 Pc Ensuite |
| Powder Rm | 0 Vinyl Floor, Pot Lights |
Sale/Lease History of 1578 Severn Dr #Bsmt
View all past sales, leases, and listings of the property at 1578 Severn Dr #Bsmt.Neighbourhood
Schools, amenities, travel times, and market trends near 1578 Severn Dr #BsmtInsights for 1578 Severn Dr #Bsmt
View the highest and lowest priced active homes, recent sales on the same street and postal code as 1578 Severn Dr #Bsmt, and upcoming open houses this weekend.
* Data is provided courtesy of TRREB (Toronto Regional Real-estate Board)






















