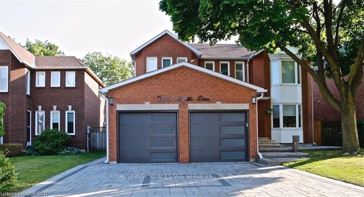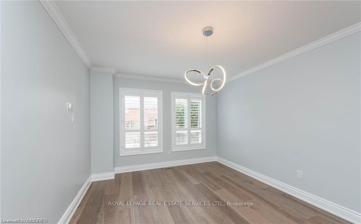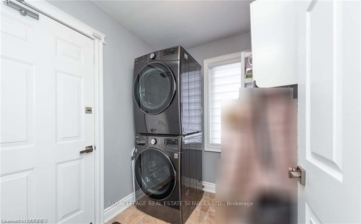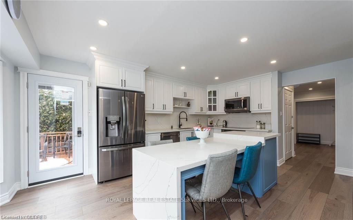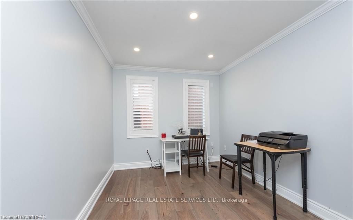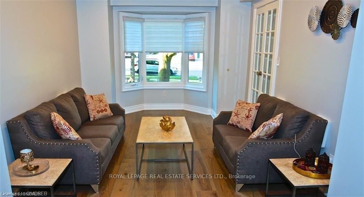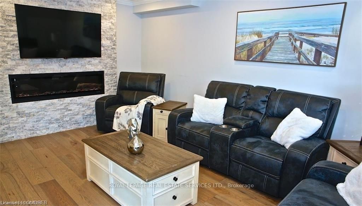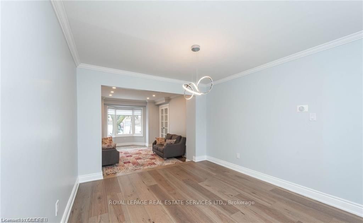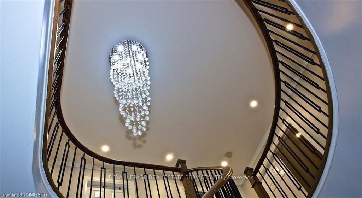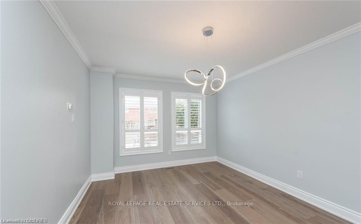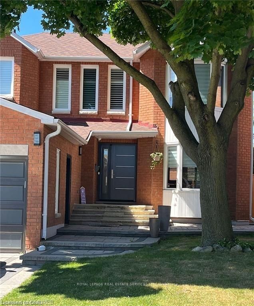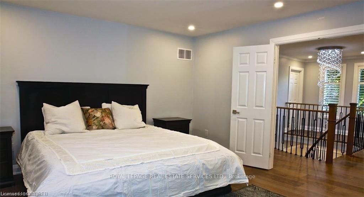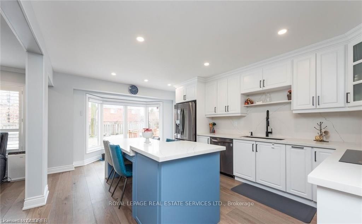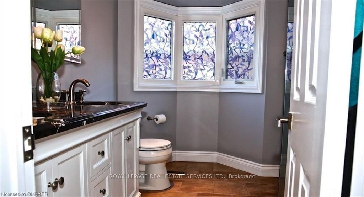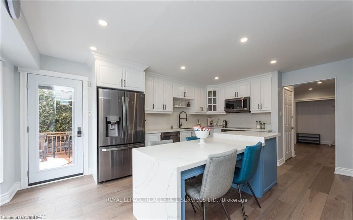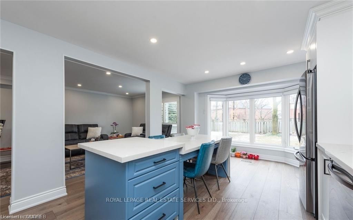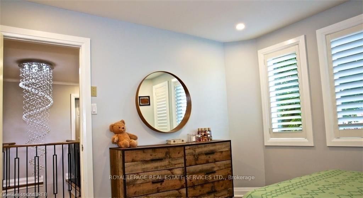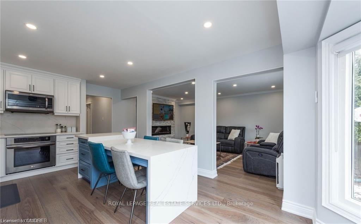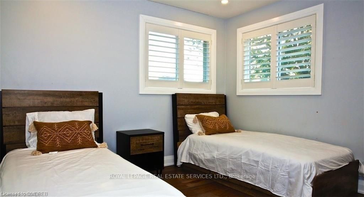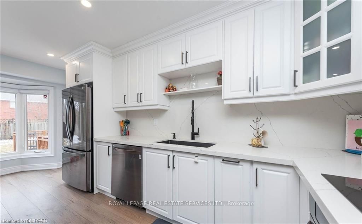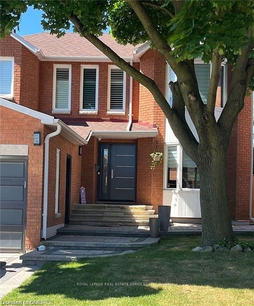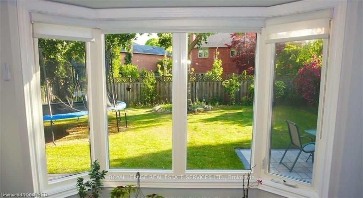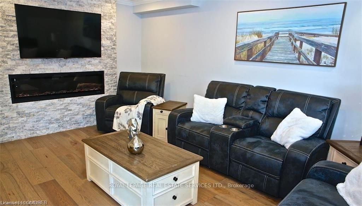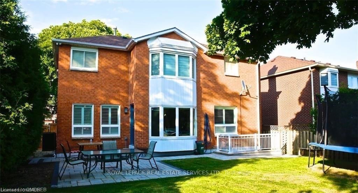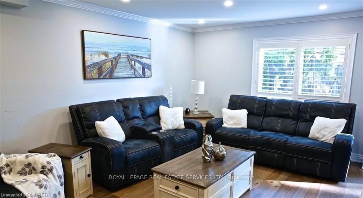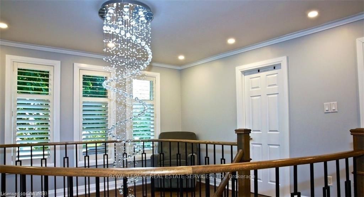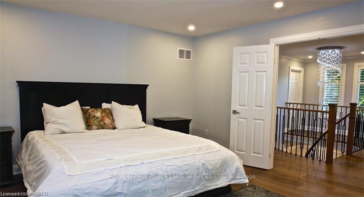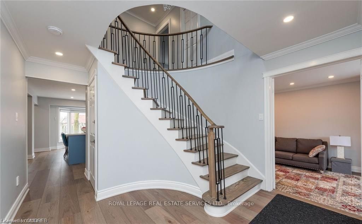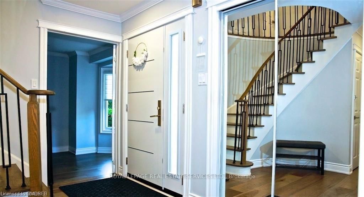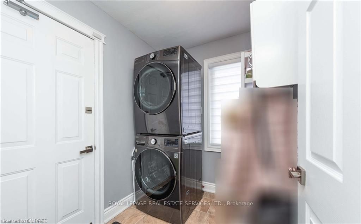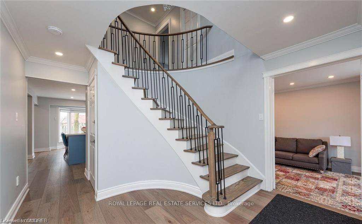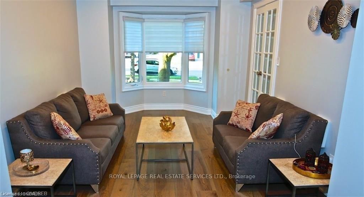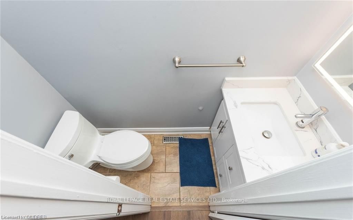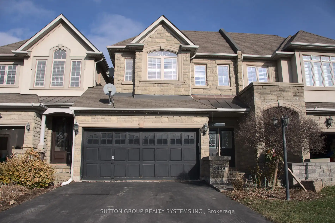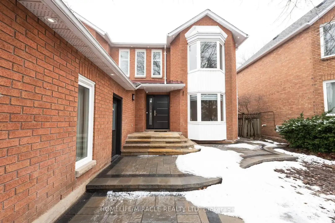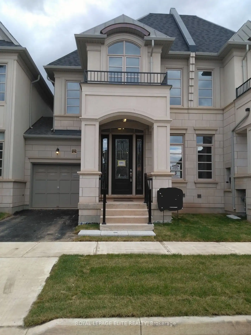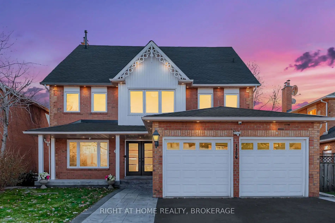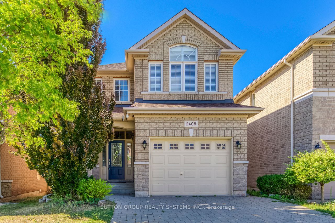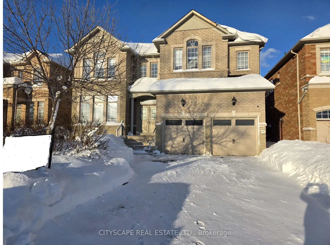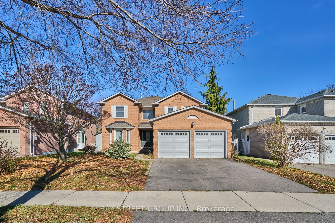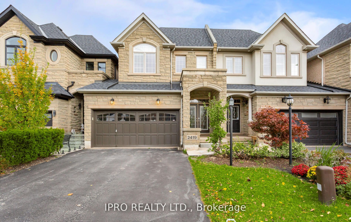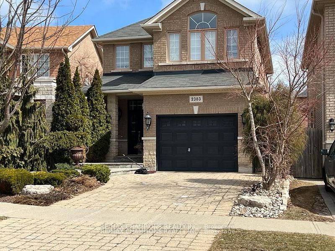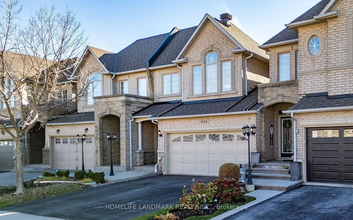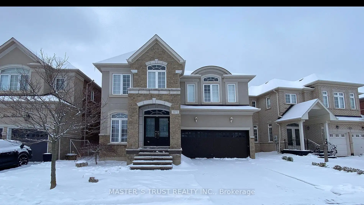Welcome to your New Fully Furnished Home at Oakville! This beautifully maintained home offers over 3000 sq ft of living space across the main and upper floors plus partial Basement space. Perfect for families seeking comfort and convenience.This stunning residence features 4 spacious bedrooms,including a master bedroom with an ensuite and another 3 Spacious bedrooms With another full washroom and an additional powder room,With separate living and dining areas, and bright open-concept family room. This home is perfect for entrtaining guests. the well-lit house boasts an open concept living/Dining room with Huge Picture Window overlooking the backyard & W/O to deck Outside. Enjoy the Beautiful Backyard with trampoline, perfect for Kids outdoor activities.Parking is convenient with a 2-car garage. Situated in a prime location, Walking steps to top-rated schools including Iroquois Ridge High School and Munn's P.S. Sheridan P.S. Grocery shopping is a breeze with Longos, Metro nearby For shopping and dining, Oakville Place Shopping Centre and a variety of local restaurants and cafes are just minutes away. And walking distance to Iroquois Ridge Community Centre and Parks, offering swimming,fitness facilities, and sports fields.Commuting is easy with access to public transit and major highways. ideal for family living and entertaining safely with security system cams.the home has been freshly painted with new hardwood floors throughout,giving it a fresh and contemporary look,Newly Interlocking Driveway.
2116 EIGHTH Line #Upper
Iroquois Ridge North, Oakville, Halton $4,600 /mthMake an offer
4+0 Beds
3 Baths
1 Spaces
LaundryEnsuite
Zoning: RL5
- MLS®#:
- W10403445
- Property Type:
- Detached
- Property Style:
- 2-Storey
- Area:
- Halton
- Community:
- Iroquois Ridge North
- Added:
- August 26 2024
- Lot Frontage:
- 49.21
- Lot Depth:
- Status:
- Active
- Outside:
- Concrete
- Year Built:
- 31-50
- Basement:
- Finished Full
- Brokerage:
- ROYAL LEPAGE REAL ESTATE SERVICES LTD.
- Lease Term:
- 1 Year
- Intersection:
- Glenashton And Eighth Line
- Rooms:
- 12
- Bedrooms:
- 4+0
- Bathrooms:
- 3
- Fireplace:
- Y
- Utilities
- Water:
- Municipal
- Cooling:
- Central Air
- Heating Type:
- Forced Air
- Heating Fuel:
| Living | 5.21 x 3.33m Bay Window, Crown Moulding |
|---|---|
| Dining | 4.06 x 3.33m Bay Window, California Shutters, Crown Moulding |
| Kitchen | 5.77 x 3.71m Balcony, Bay Window |
| Family | 5.23 x 3.43m California Shutters, Crown Moulding |
| Den | 3.84 x 2.67m Bay Window, California Shutters |
| Prim Bdrm | 4.7 x 4.57m Bay Window, California Shutters |
| Br | 3.51 x 3.33m Bay Window, California Shutters |
| Br | 3.94 x 3.33m Bay Window, California Shutters |
| Br | 3.81 x 3.33m Bay Window, California Shutters |
| Bathroom | Double Sink, Ensuite Bath, Stained Glass |
| Bathroom | Double Sink, Tile Floor |
| Bathroom | Tile Floor |
Property Features
Hospital
Sale/Lease History of 2116 EIGHTH Line #Upper
View all past sales, leases, and listings of the property at 2116 EIGHTH Line #Upper.Neighbourhood
Schools, amenities, travel times, and market trends near 2116 EIGHTH Line #UpperSchools
6 public & 6 Catholic schools serve this home. Of these, 10 have catchments. There are 2 private schools nearby.
Parks & Rec
5 tennis courts, 4 playgrounds and 19 other facilities are within a 20 min walk of this home.
Transit
Street transit stop less than a 1 min walk away. Rail transit stop less than 4 km away.
Want even more info for this home?
