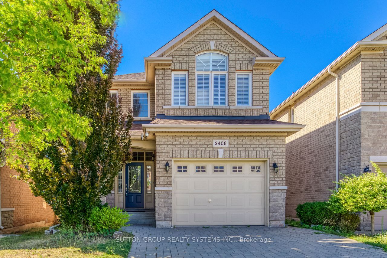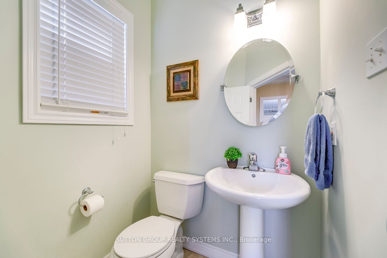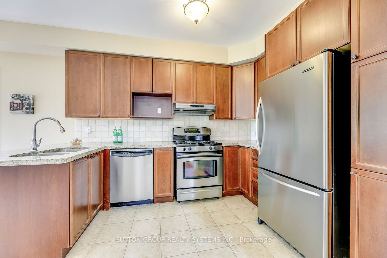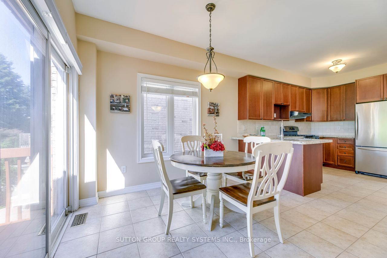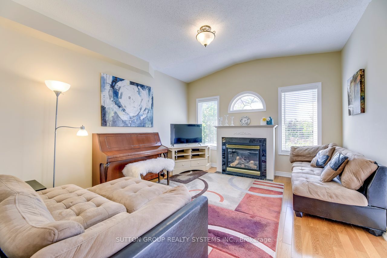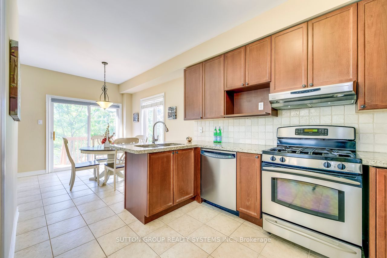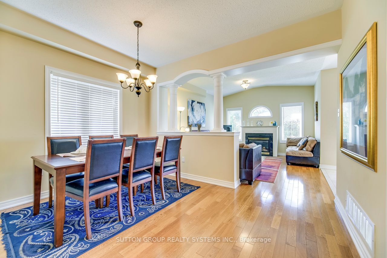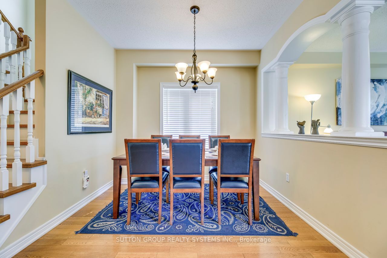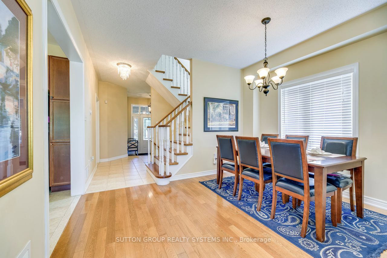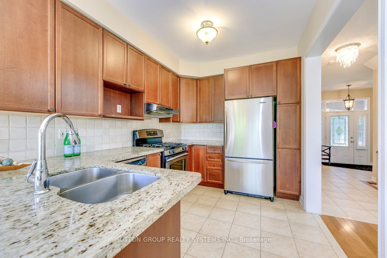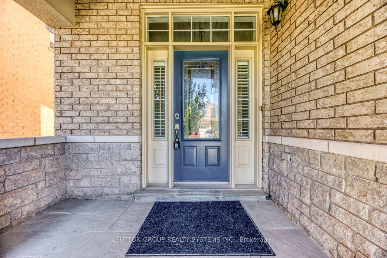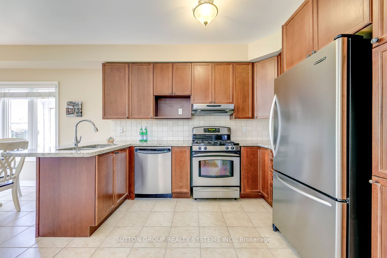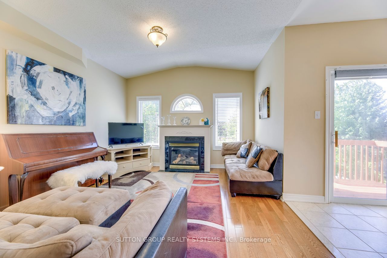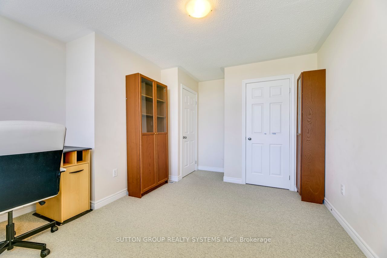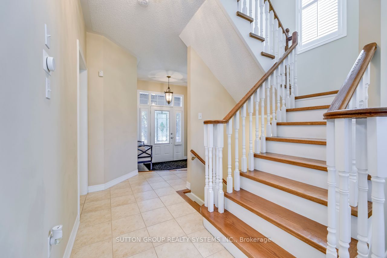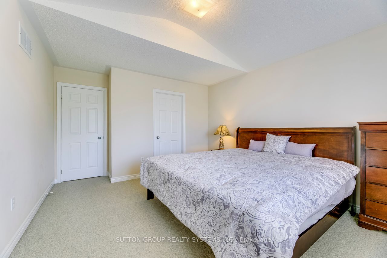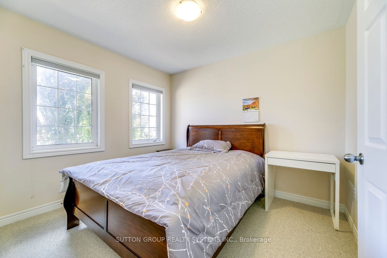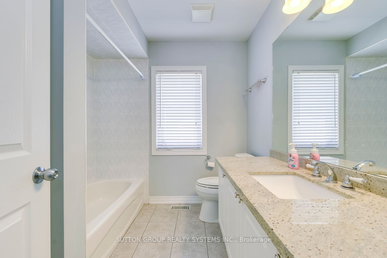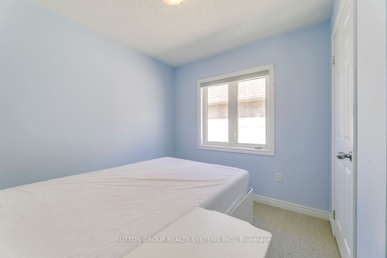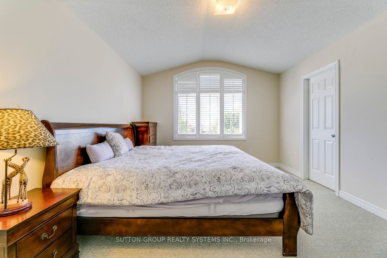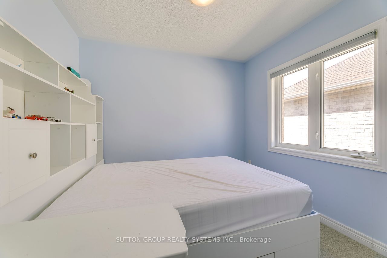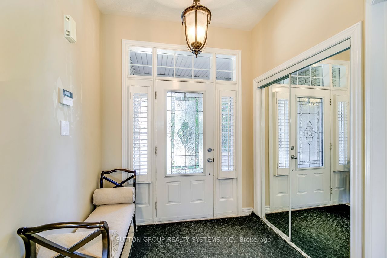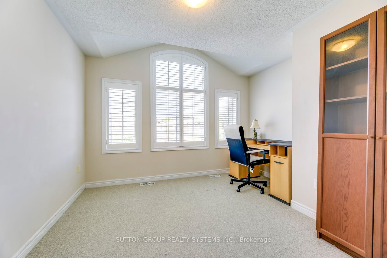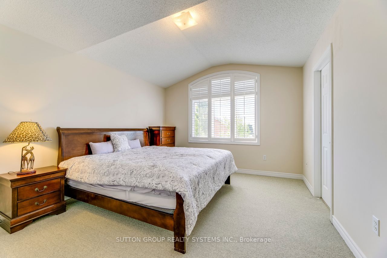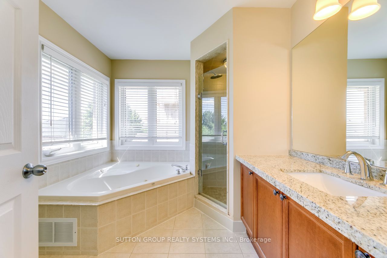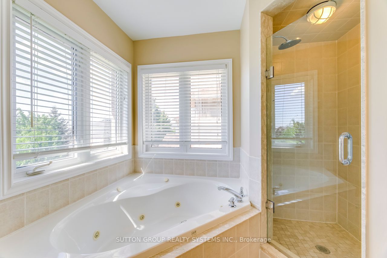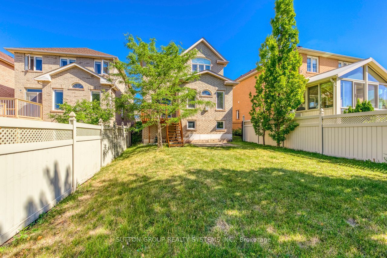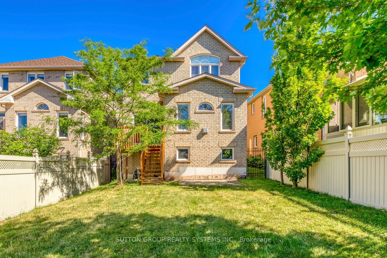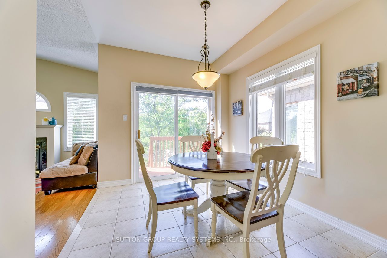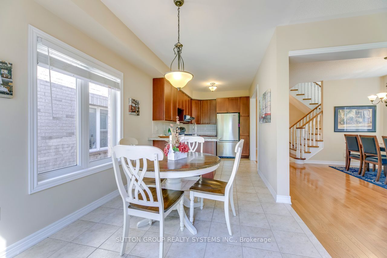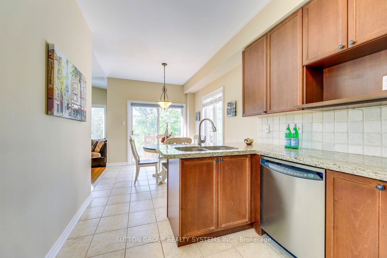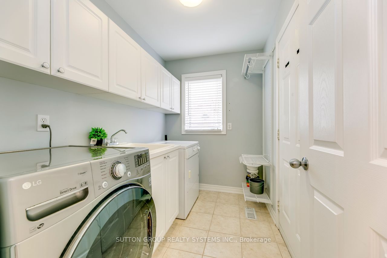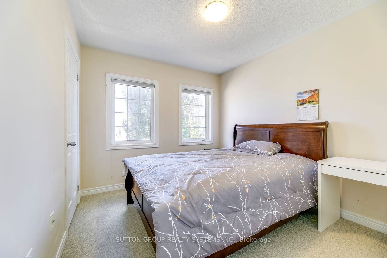Stunning 4 Bdrm In Prestigious Joshua Creek Neighbourhood With Extra Deep Lot. 1850 SF. Furnished. Hardwood Floors On Main. Open Concept Family Rm W/Cozy Fireplace. California Shutters. Main Floor Laundry Room. Master Bd Rm Bath Rm Upgrade 2017, Driveway Resurfacing 2019. Steps To Top Schools Joshua Creek Public School, IR High School, Community Center/Library, Parks, Public Transit, Close To Everything. Pictures Were Taken Prior To Tenant Moved In.
2408 Hilda Dr
Iroquois Ridge North, Oakville, Halton $4,650 /mthMake an offer
4 Beds
3 Baths
1500-2000 sqft
2 Spaces
LaundryEnsuite
N Facing
- MLS®#:
- W9390021
- Property Type:
- Detached
- Property Style:
- 2-Storey
- Area:
- Halton
- Community:
- Iroquois Ridge North
- Added:
- October 09 2024
- Lot Frontage:
- 31.79
- Lot Depth:
- 124.29
- Status:
- Active
- Outside:
- Brick
- Year Built:
- 16-30
- Basement:
- Full Unfinished
- Brokerage:
- SUTTON GROUP REALTY SYSTEMS INC.
- Lease Term:
- 1 Year
- Lot (Feet):
-
124
31
- Intersection:
- Prince Michael/North Ridge
- Rooms:
- 8
- Bedrooms:
- 4
- Bathrooms:
- 3
- Fireplace:
- Y
- Utilities
- Water:
- Municipal
- Cooling:
- Central Air
- Heating Type:
- Forced Air
- Heating Fuel:
- Gas
| Dining | 3.96 x 3.04m Hardwood Floor, 2 Pc Bath |
|---|---|
| Family | 3.96 x 4.26m Hardwood Floor, Fireplace |
| Kitchen | 2.62 x 3.65m Granite Counter, Stainless Steel Appl |
| Breakfast | 2.74 x 2.92m W/O To Deck |
| Prim Bdrm | 3.65 x 4.08m 4 Pc Ensuite, W/I Closet, Granite Counter |
| 2nd Br | 2.92 x 3.16m 4 Pc Bath |
| 3rd Br | 3.65 x 3.65m |
| 4th Br | 2.92 x 2.62m |
Listing Description
Property Features
Fenced Yard
Library
Park
School
Sale/Lease History of 2408 Hilda Dr
View all past sales, leases, and listings of the property at 2408 Hilda Dr.Neighbourhood
Schools, amenities, travel times, and market trends near 2408 Hilda DrInsights for 2408 Hilda Dr
View the highest and lowest priced active homes, recent sales on the same street and postal code as 2408 Hilda Dr, and upcoming open houses this weekend.
* Data is provided courtesy of TRREB (Toronto Regional Real-estate Board)
