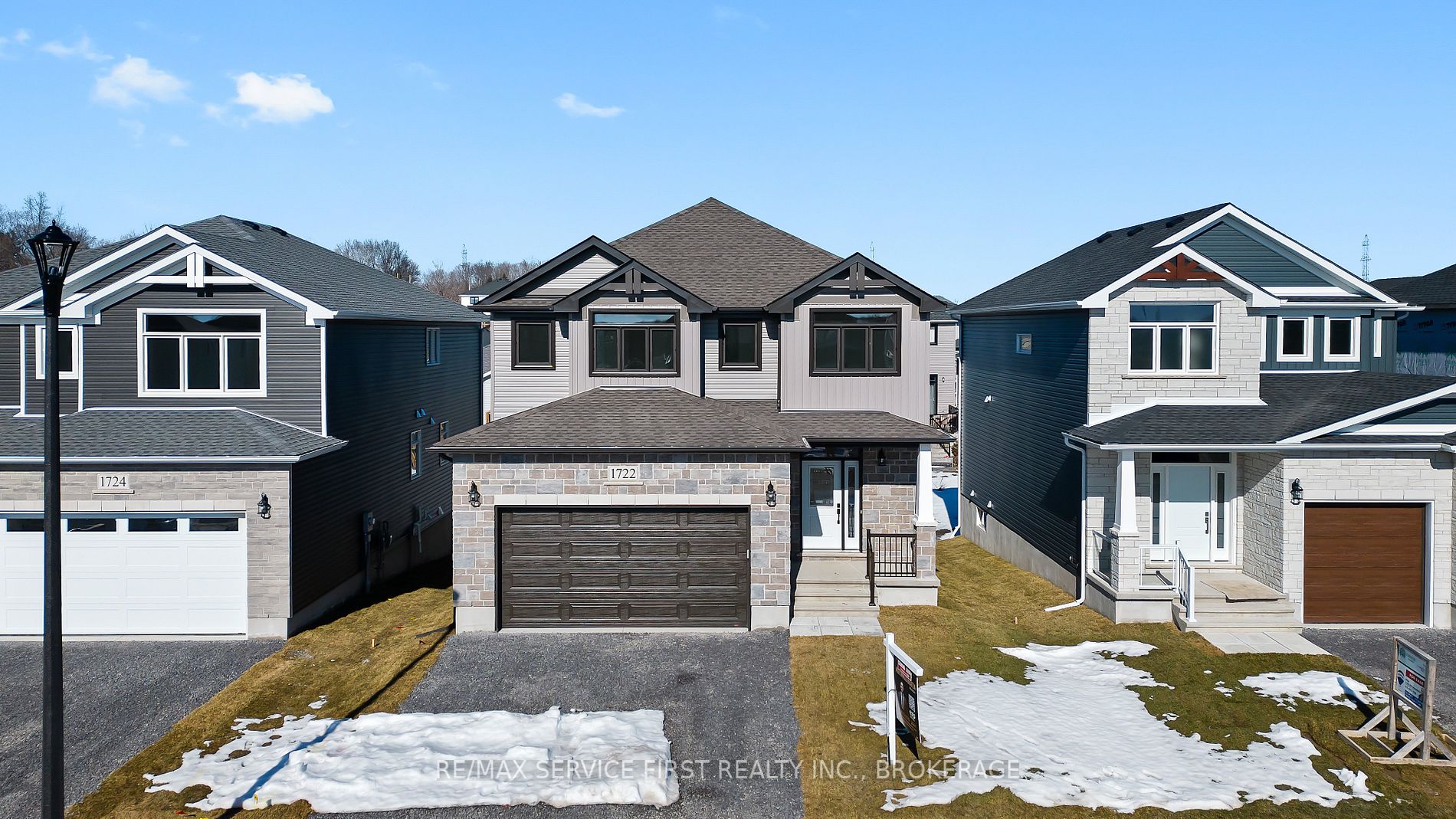Welcome to this 2,545 sq.ft. Clearwater IV model that offers 4 beds and 2.5 baths, along with incredible features such as a primary ensuite bath, stone countertops, 9 foot main floor ceilings, built in appliances, and quality flooring throughout. The main floor also offers a study/flex room. The unfinished basement includes a rough-in for a future bathroom. The floor and foundation walls are spray foam insulated and dry walled complete with electrical outlets. This home is Energy Star(R) qualified!
1722 Monica Dr
City Northwest, Kingston, Frontenac $3,200 /mthMake an offer
4 Beds
3 Baths
2500-3000 sqft
2 Spaces
N Facing
- MLS®#:
- X11895409
- Property Type:
- Detached
- Property Style:
- 2-Storey
- Area:
- Frontenac
- Community:
- City Northwest
- Added:
- December 17 2024
- Lot Frontage:
- 41.99
- Lot Depth:
- 104.95
- Status:
- Active
- Outside:
- Alum Siding
- Year Built:
- 0-5
- Basement:
- Unfinished
- Brokerage:
- RE/MAX SERVICE FIRST REALTY INC., BROKERAGE
- Lease Term:
- 1 Year
- Lot (Feet):
-
104
41
- Intersection:
- Princess Street West (just past Collins Bay Road) to Creekside Valley Drive, North to Monica Drive (first street off of Creekside Valley Drive)
- Rooms:
- 8
- Bedrooms:
- 4
- Bathrooms:
- 3
- Fireplace:
- N
- Utilities
- Water:
- Municipal
- Cooling:
- Central Air
- Heating Type:
- Forced Air
- Heating Fuel:
- Gas
| Office | 3.02 x 4.55m |
|---|---|
| Kitchen | 3.53 x 4.55m |
| Dining | 2.69 x 4.65m |
| Living | 7.87 x 4.62m |
| Bathroom | 1.8 x 1.68m 2 Pc Bath |
| Br | 3.05 x 4.24m |
| Br | 4.42 x 4.27m |
| Br | 3.91 x 4.88m |
| Bathroom | 1.5 x 4.22m 5 Pc Bath |
| Prim Bdrm | 3.94 x 5.56m |
| Bathroom | 1.65 x 3.56m 4 Pc Ensuite |
| Laundry | 1.83 x 3.58m |
Property Features
Park
Public Transit
School
Sale/Lease History of 1722 Monica Dr
View all past sales, leases, and listings of the property at 1722 Monica Dr.Neighbourhood
Schools, amenities, travel times, and market trends near 1722 Monica DrInsights for 1722 Monica Dr
View the highest and lowest priced active homes, recent sales on the same street and postal code as 1722 Monica Dr, and upcoming open houses this weekend.
* Data is provided courtesy of TRREB (Toronto Regional Real-estate Board)







































