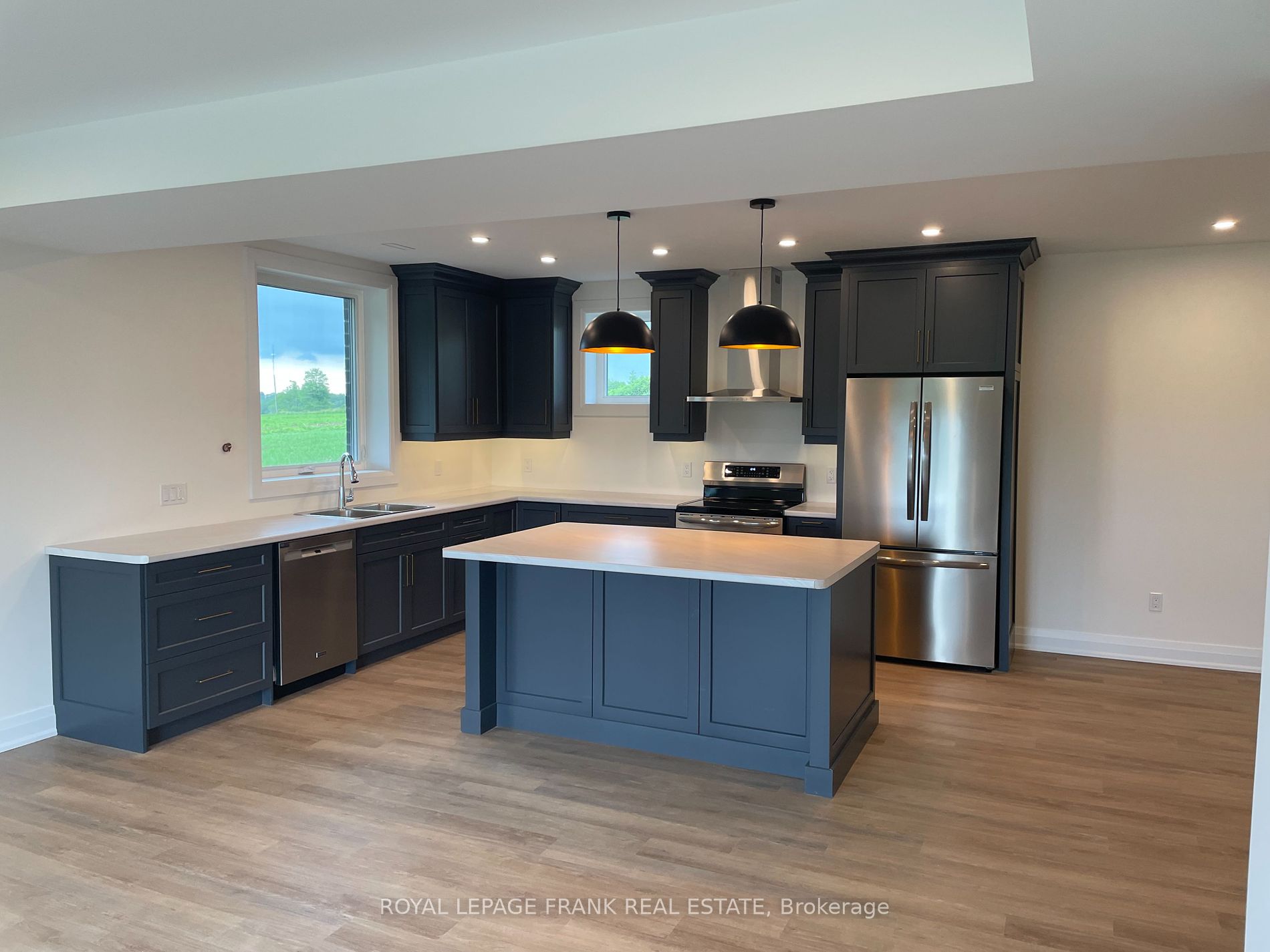Stunning apartment on the lower level of a newer bungalow. Acoustic ceilings throughout for everyone's-comfort and privacy. Gorgeous, open-concept kitchen, dining room, and family room with a walkout to your very own piece of country heaven. Beautiful, pastoral views from every window. This is a unique opportunity for a discerning tenant. Cozy in floor heating with air-to-air heat pump. Sorry, this is a smoke and pet free environment. Tenant pays 1/3 of hydro.
Available for lease as of mid December

















