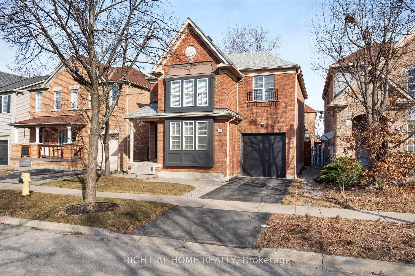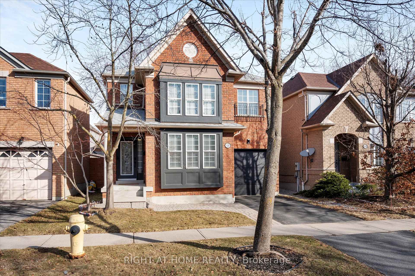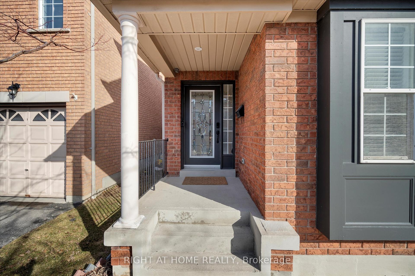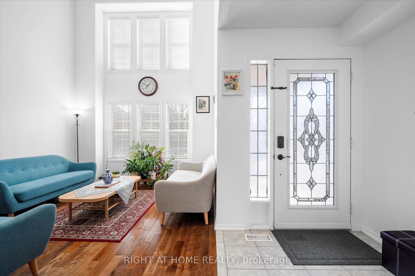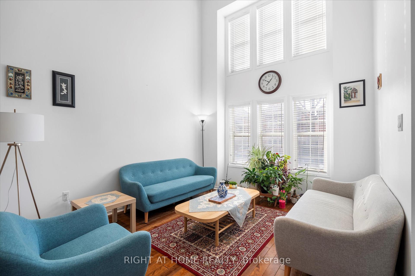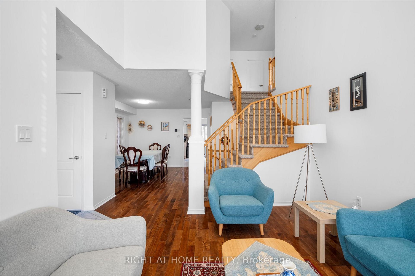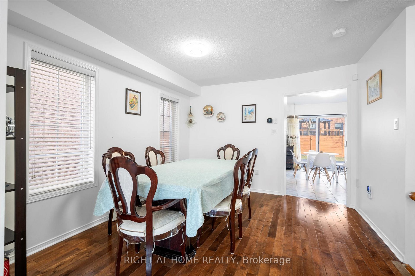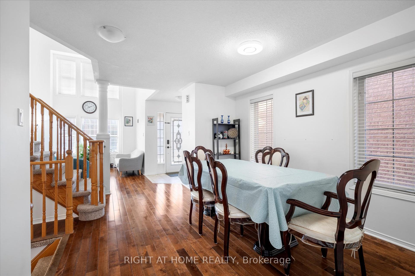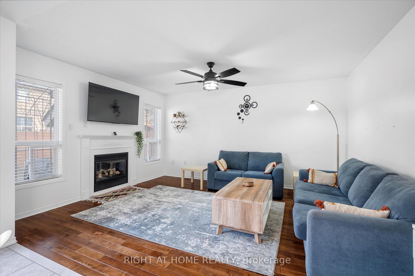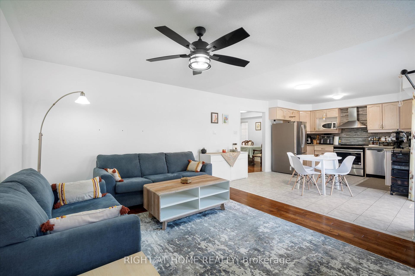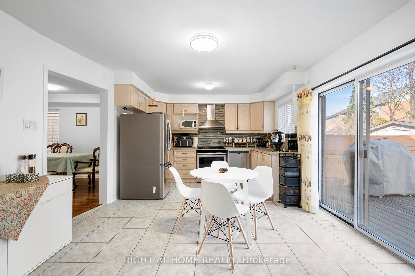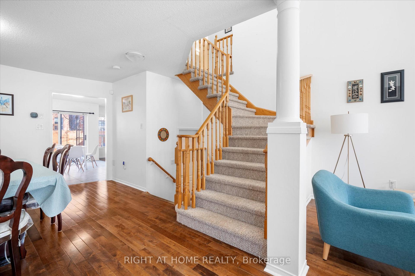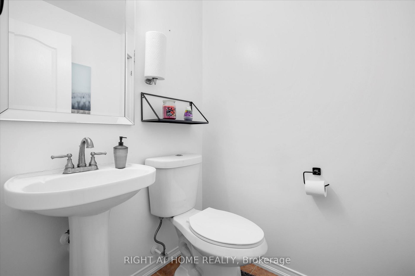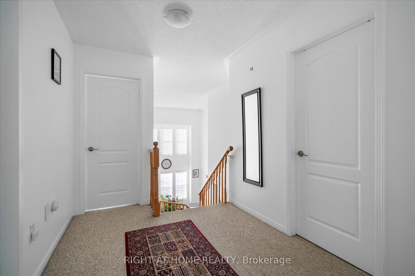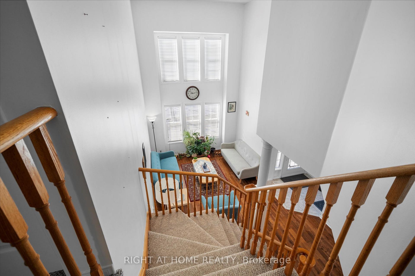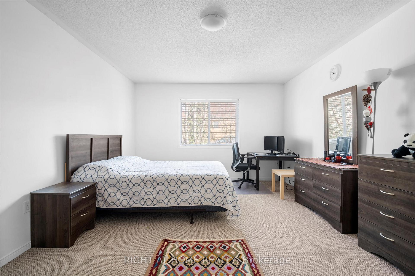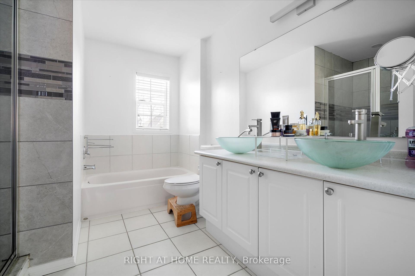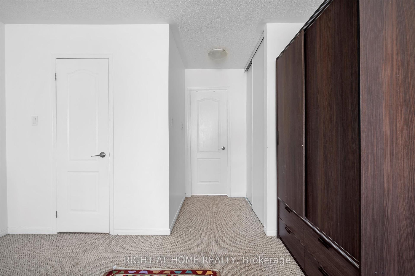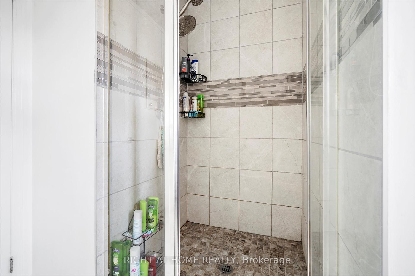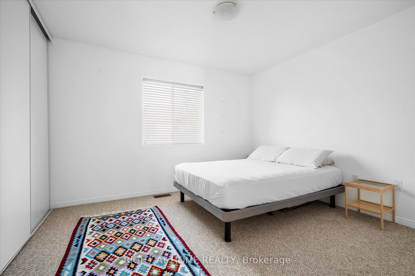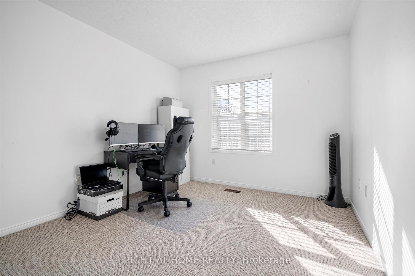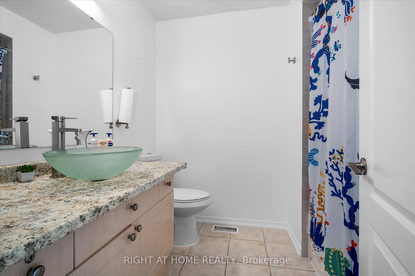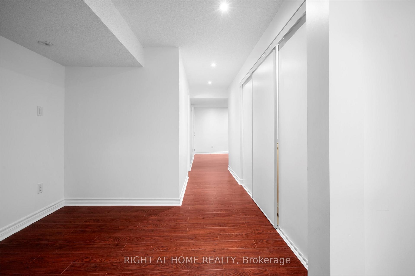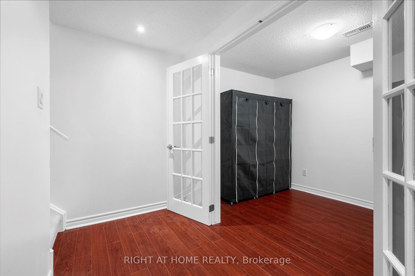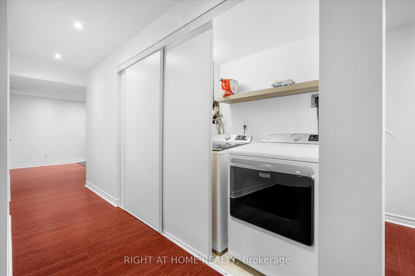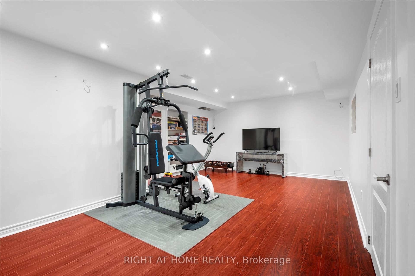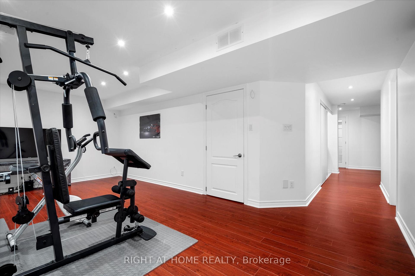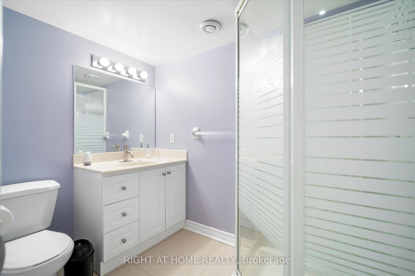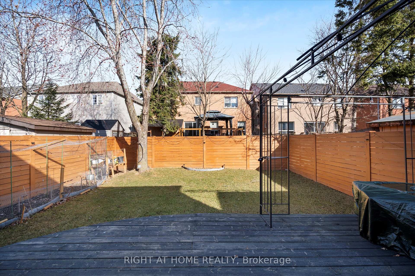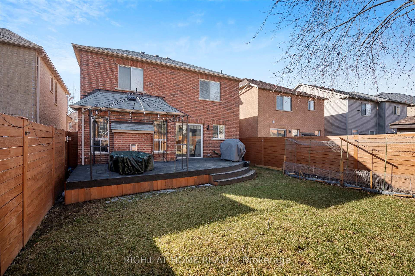ENTIRE PROPERTY. This is a SPACIOUS 3 Bedroom + 4 Bathroom + 3 Parking Spot Home + Finished Basement + a Private Backyard. This detached 2-storey home offers 18-foot Ceilings In The Living Room, Dining room, Family Room and a Breakfast area. The kitchen includes all stainless steel appliances and quartz countertops. On the second floor, you have a Primary bedroom with a walk-in closet and a 5-piece ensuite bathroom. On the second floor, you have Two additional bedrooms and a bathroom for your family. The finished basement is equipped with a Den, large recreational area, and a 3-piece bathroom. This home also has it's own laundry room. The backyard includes a large deck for you to host Backyard BBQs in the summer and a garden for you to grow your own vegetables.
- MLS®#:
- E12040017
- Property Type:
- Detached
- Property Style:
- 2-Storey
- Area:
- Durham
- Community:
- Northwest Ajax
- Added:
- March 25 2025
- Lot Frontage:
- 38.26
- Lot Depth:
- 91.12
- Status:
- Active
- Outside:
- Brick
- Year Built:
- Basement:
- Finished
- Brokerage:
- RIGHT AT HOME REALTY
- Lease Term:
- 12 Months
- Lot :
-
91
38
- Intersection:
- Rossland Rd W & Westney Rd N
- Rooms:
- Bedrooms:
- 4
- Bathrooms:
- 4
- Fireplace:
- Utilities
- Water:
- Cooling:
- Heating Type:
- Forced Air
- Heating Fuel:
| Living Room | 4.03 x 3.4m Hardwood Floor , Cathedral Ceiling(s) , Formal Rm Main Level |
|---|---|
| Dining Room | 3.7 x 3.4m Hardwood Floor , Open Concept , Overlooks Dining Main Level |
| Kitchen | 4.65 x 3.42m Ceramic Floor , W/O To Deck , Overlooks Family Main Level |
| Family Room | 4.65 x 3.7m Hardwood Floor , Gas Fireplace , Open Concept Main Level |
| Primary Bedroom | 5.2 x 3.8m 5 Pc Ensuite , Walk-In Closet(s) , Large Window Second Level |
| Bedroom 2 | 3.7 x 3.08m Large Window , Large Closet Second Level |
| Bedroom 3 | 3.39 x 3.08m Large Window , Large Closet Second Level |
| Recreation | 6.16 x 3.65m Basement Level |
