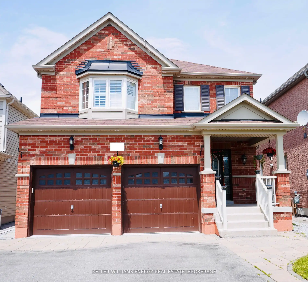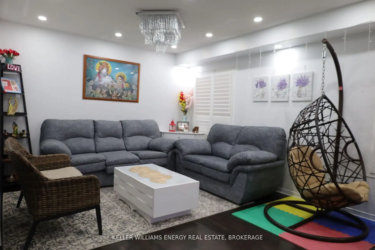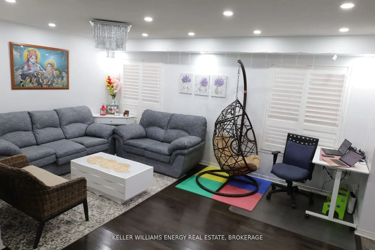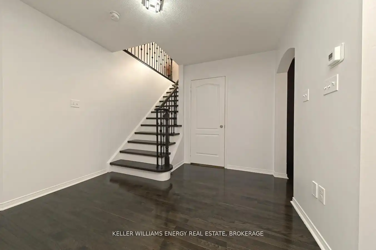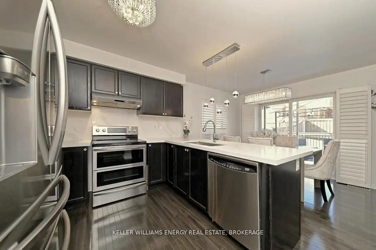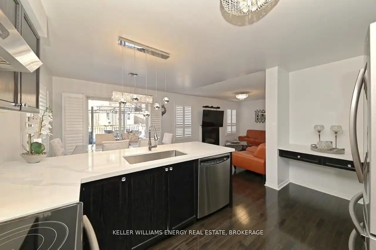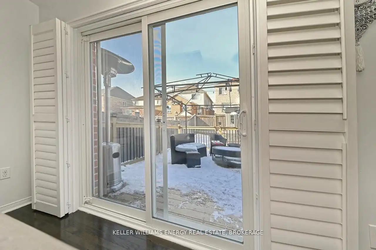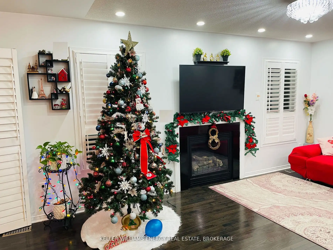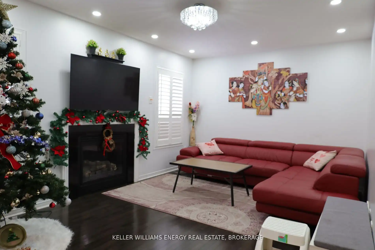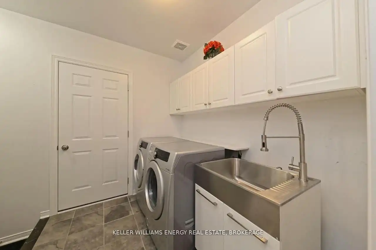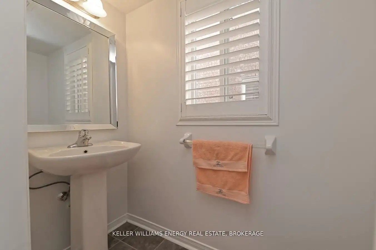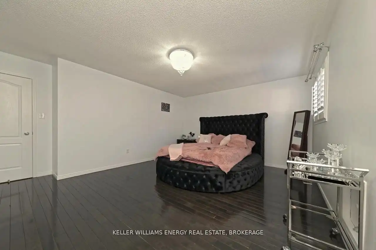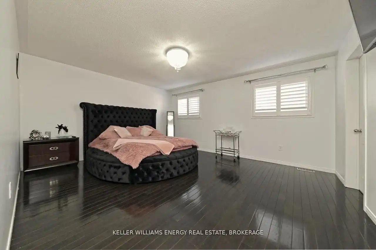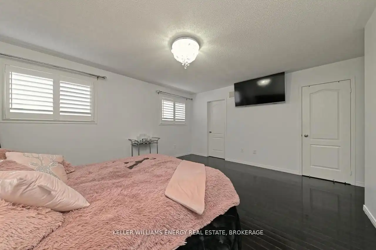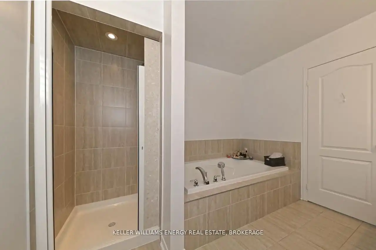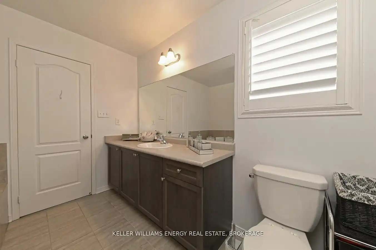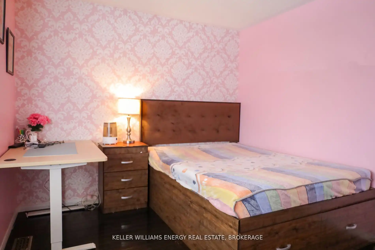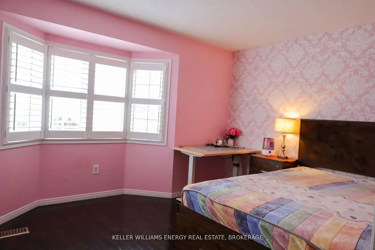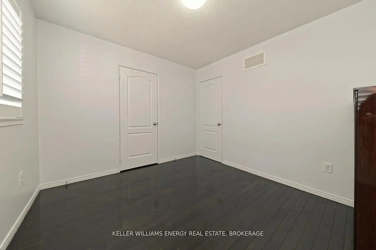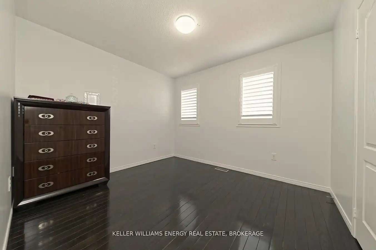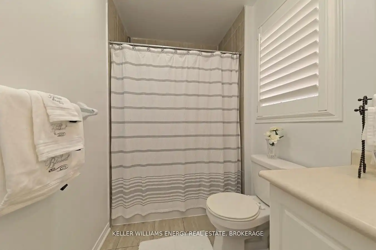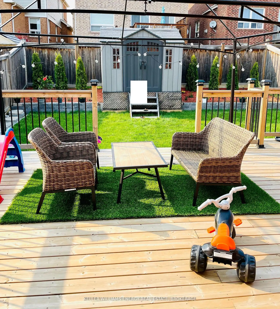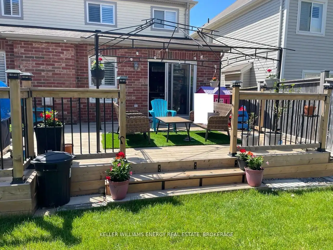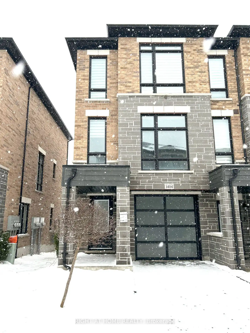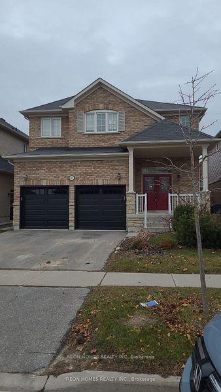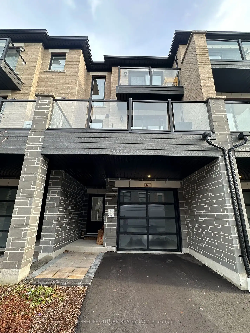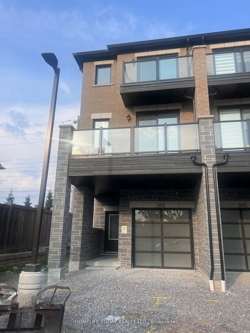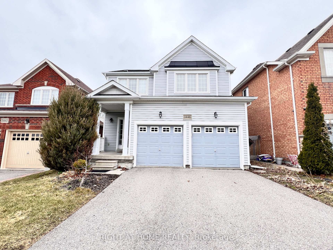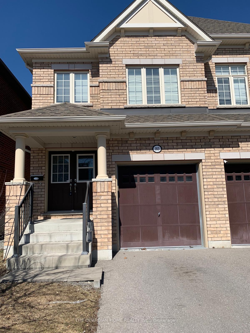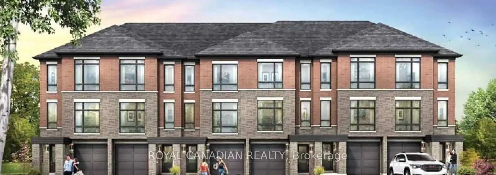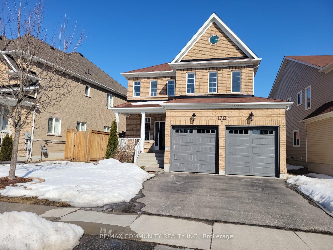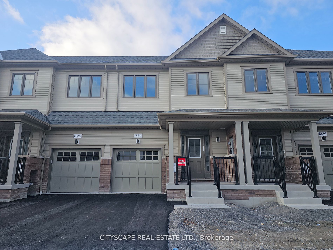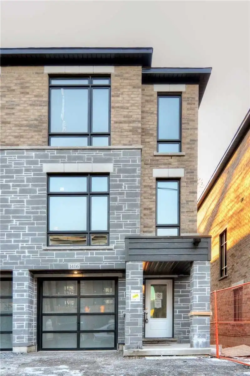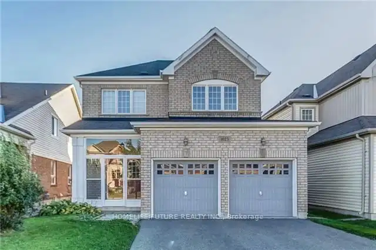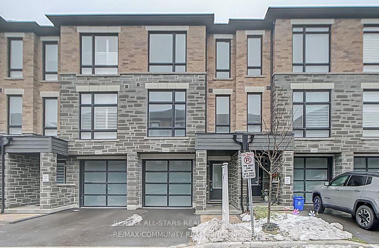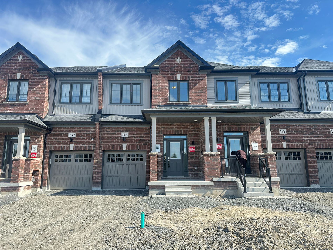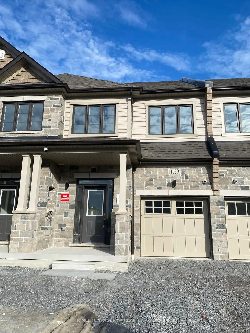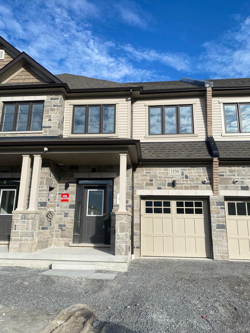FOR LEASE - **Main and 2nd Floor** - Bright & Spacious 2-Storey Home in the Taunton Community! Discover the potential of this stunning 2-storey home, located in the sought-after Taunton Community. Filled with natural light and offering a functional layout, this property is perfect for families or anyone looking for space to grow. Key Features Include: Eat-in Kitchen with sleek quartz countertops, beautiful backsplash, and modern stainless steel appliances. Separate Laundry on main level. Large and Spacious backyard, ideal for summer entertaining and family gatherings, with a large deck and storage shed included. Upper Level features 3 well-sized bedrooms and 2 full bathrooms. Primary Bedroom is generously large with a 4-pc ensuite and large Walk-in closet. Convenient powder room on the main level for guests. Attention to detail throughout this home is truly one of a kind Hardwood Floors and pot light throughout main level. Parking Included: Garage and 1 driveway spot. Don't miss out on this amazing opportunity to lease a home that combines comfort, style, and functionality. Close to schools (Seneca Trails Public School, St. Kateri Tekakwitha Catholic School) Walking trails, Parks, Hwy Access, Shopping Centres - Walmart/Home Depot, Sobey's and Farm Boy Plaza's, Cinaplex and much more!! **EXTRAS** 1. Tenant to pay 70% of utilities bills 2. Basement Not Included
1346 Harlstone Cres
Taunton, Oshawa, Durham $2,850 /mthMake an offer
3 Beds
3 Baths
1 Spaces
S Facing
- MLS®#:
- E12002472
- Property Type:
- Detached
- Property Style:
- 2-Storey
- Area:
- Durham
- Community:
- Taunton
- Added:
- March 05 2025
- Lot Frontage:
- 36.12
- Lot Depth:
- 119.85
- Status:
- Active
- Outside:
- Brick
- Year Built:
- Basement:
- Finished Sep Entrance
- Brokerage:
- KELLER WILLIAMS ENERGY REAL ESTATE, BROKERAGE
- Lease Term:
- 1 Year
- Lot (Feet):
-
119
36
- Intersection:
- Grandview & Woodstream
- Rooms:
- 7
- Bedrooms:
- 3
- Bathrooms:
- 3
- Fireplace:
- Y
- Utilities
- Water:
- Municipal
- Cooling:
- Central Air
- Heating Type:
- Forced Air
- Heating Fuel:
- Gas
| Living | 5.21 x 4.99m Hardwood Floor, Window, Pot Lights |
|---|---|
| Kitchen | 3.58 x 3.06m Hardwood Floor, Breakfast Area, Pot Lights |
| Breakfast | 3.58 x 2.45m Hardwood Floor, Pot Lights, W/O To Deck |
| Family | 3.3 x 3.09m Hardwood Floor, Pot Lights, Fireplace |
| Prim Bdrm | 4.02 x 4.98m 4 Pc Ensuite, W/I Closet, Hardwood Floor |
| 2nd Br | 3.41 x 3.46m Hardwood Floor, Closet, Window |
| 3rd Br | 3.34 x 2.99m Hardwood Floor, Closet, Window |
Sale/Lease History of 1346 Harlstone Cres
View all past sales, leases, and listings of the property at 1346 Harlstone Cres.Neighbourhood
Schools, amenities, travel times, and market trends near 1346 Harlstone CresSchools
5 public & 5 Catholic schools serve this home. Of these, 10 have catchments. There are 2 private schools nearby.
Parks & Rec
4 playgrounds, 4 rinks and 12 other facilities are within a 20 min walk of this home.
Transit
Street transit stop less than a 3 min walk away.
Want even more info for this home?
