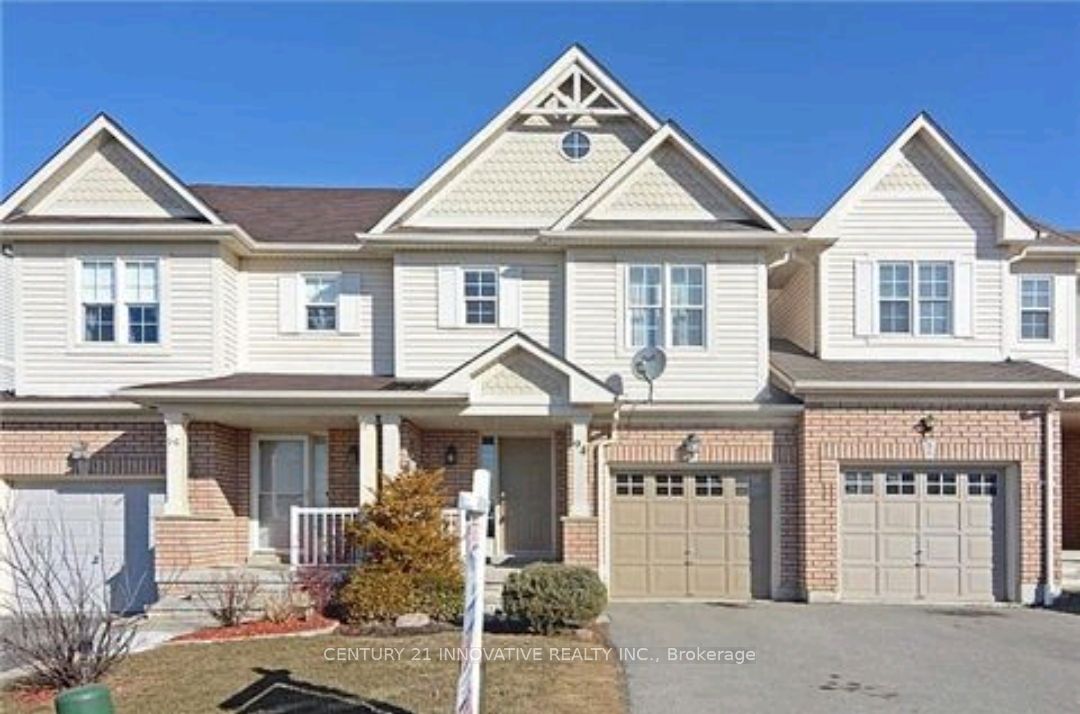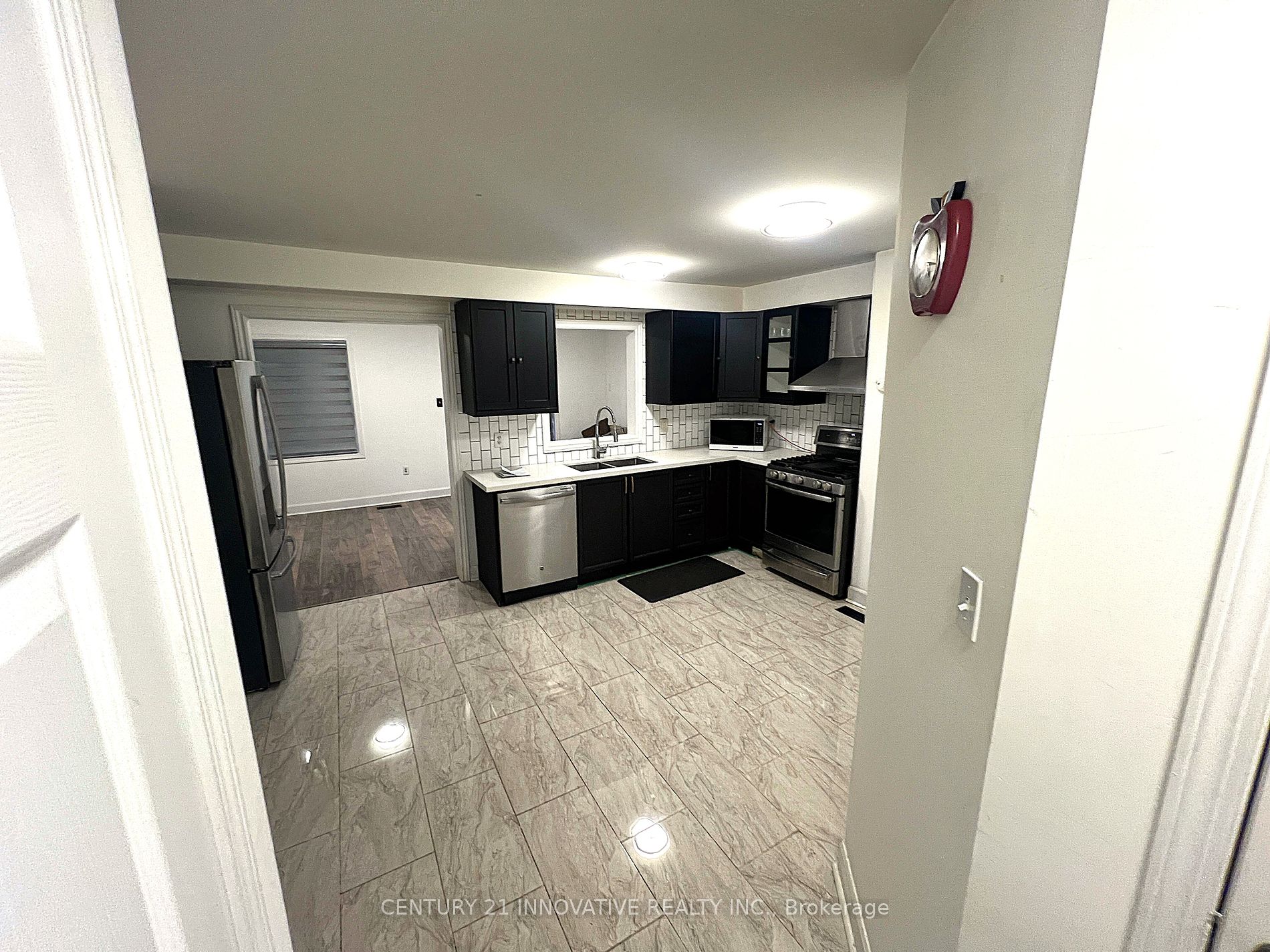This charming 3-bedroom townhome, located in the sought-after neighborhood of Williamsburg, offers a spacious and family-friendly environment perfect for raising kids. The home features a finished basement with an additional room, ideal for a home office, playroom, or extra room. The kitchen has been beautifully upgraded with sleek stainless steel appliances, providing both style and functionality. Step outside and enjoy the convenience of being just steps away from a nearby park, offering plenty of green space for outdoor activities. A fantastic opportunity to live in a welcoming community with everything you need right at your doorstep.
94 Kirkland Pl
Williamsburg, Whitby, Durham $2,950 /mthMake an offer
3+1 Beds
3 Baths
2 Spaces
N Facing
- MLS®#:
- E11895594
- Property Type:
- Att/Row/Twnhouse
- Property Style:
- 2-Storey
- Area:
- Durham
- Community:
- Williamsburg
- Added:
- December 17 2024
- Lot Frontage:
- 19.70
- Lot Depth:
- 111.65
- Status:
- Active
- Outside:
- Alum Siding
- Year Built:
- Basement:
- Finished
- Brokerage:
- CENTURY 21 INNOVATIVE REALTY INC.
- Lease Term:
- 1 Year
- Lot (Feet):
-
111
19
- Intersection:
- Taunton and Countrylane
- Rooms:
- 6
- Bedrooms:
- 3+1
- Bathrooms:
- 3
- Fireplace:
- N
- Utilities
- Water:
- Municipal
- Cooling:
- Central Air
- Heating Type:
- Forced Air
- Heating Fuel:
- Gas
| Living | 2.92 x 4.95m Combined W/Dining, W/O To Yard |
|---|---|
| Kitchen | 3.14 x 4.95m Breakfast Bar, Backsplash, Stainless Steel Appl |
| Prim Bdrm | 4.44 x 3.47m Ensuite Bath, Laminate |
| 2nd Br | 3.09 x 3.93m Laminate |
| 3rd Br | 3.7 x 2.69m Laminate |
| Rec | 2.69 x 4.74m Laminate |
Property Features
Park
Place Of Worship
Public Transit
School
School Bus Route
Sale/Lease History of 94 Kirkland Pl
View all past sales, leases, and listings of the property at 94 Kirkland Pl.Neighbourhood
Schools, amenities, travel times, and market trends near 94 Kirkland PlInsights for 94 Kirkland Pl
View the highest and lowest priced active homes, recent sales on the same street and postal code as 94 Kirkland Pl, and upcoming open houses this weekend.
* Data is provided courtesy of TRREB (Toronto Regional Real-estate Board)

