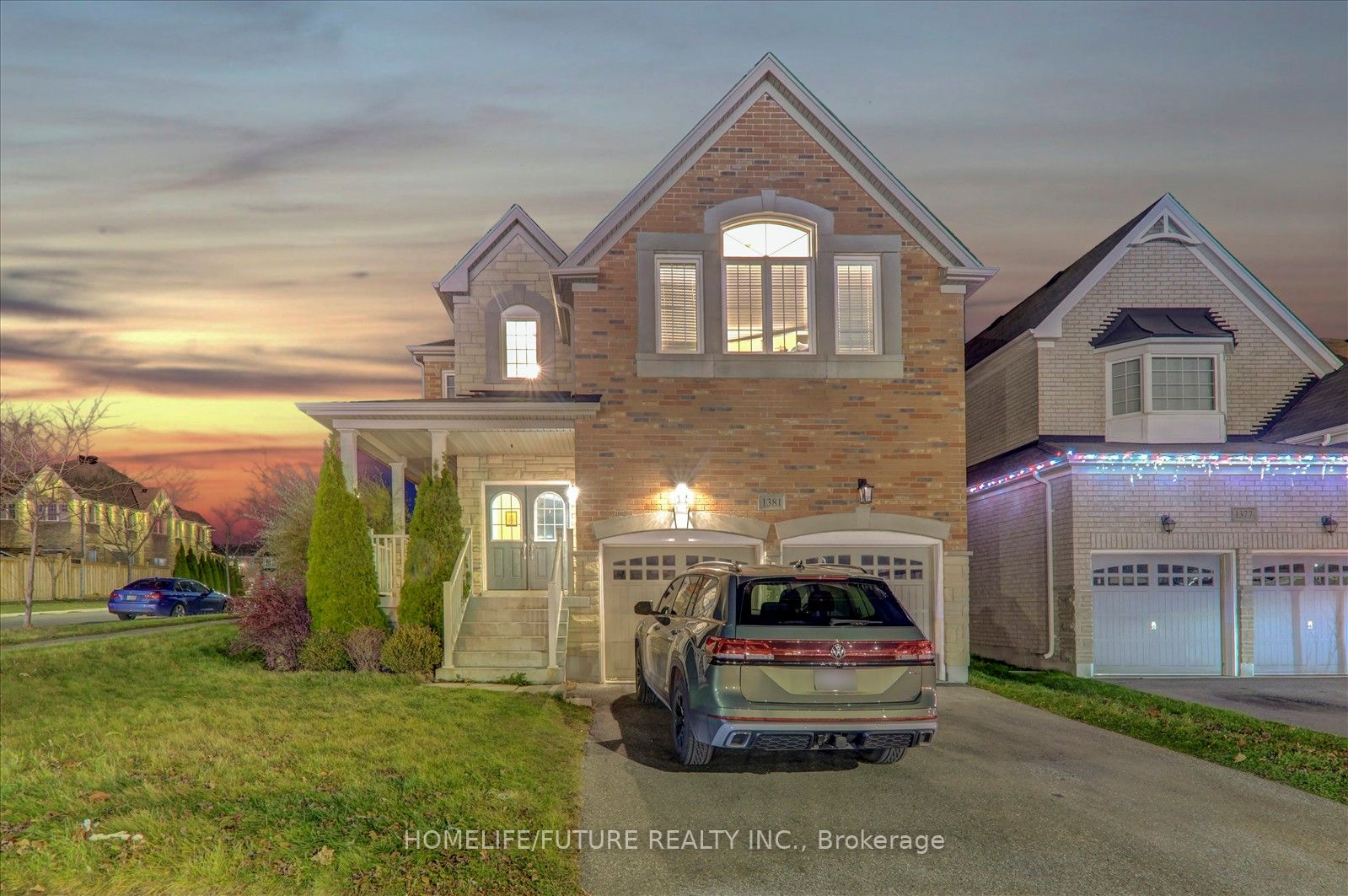Must See!! Brand New Legal Basement With Separate Living And Dining With Open Concept Brand New Modern Kitchen With Brand New Appliances With 2 Larger Bedroom And Separate Brand New Washer & Dryer. Just Steps Down To Plaza, Buses, Banks, Restaurants, Schools. Just Minute To Ontario Tech University, Durham College, Just Minutes To Hwy 401 & Hwy 407, Walmart, Home Depot & Much More..
1381 Clearbrook Dr #Bsmt A
Taunton, Oshawa, Durham $1,699 /mthMake an offer
2 Beds
1 Baths
4 Spaces
LaundryEnsuite
E Facing
- MLS®#:
- E11880146
- Property Type:
- Detached
- Property Style:
- 2-Storey
- Area:
- Durham
- Community:
- Taunton
- Added:
- December 03 2024
- Lot Frontage:
- 51.05
- Lot Depth:
- 108.27
- Status:
- Active
- Outside:
- Brick
- Year Built:
- Basement:
- Finished Sep Entrance
- Brokerage:
- HOMELIFE/FUTURE REALTY INC.
- Lease Term:
- 1 Year
- Lot (Feet):
-
108
51
- Intersection:
- Taunton Rd E & Clearbrook
- Rooms:
- 5
- Bedrooms:
- 2
- Bathrooms:
- 1
- Fireplace:
- N
- Utilities
- Water:
- Municipal
- Cooling:
- Central Air
- Heating Type:
- Forced Air
- Heating Fuel:
- Gas
| Living | 4.25 x 3.19m Vinyl Floor, Open Concept, Large Window |
|---|---|
| Dining | 4.25 x 3.19m Vinyl Floor, Combined W/Kitchen, Large Window |
| Kitchen | 4.25 x 3.19m Vinyl Floor, Quartz Counter, Stainless Steel Appl |
| Prim Bdrm | 3.84 x 3.34m Vinyl Floor, Large Closet, Large Window |
| 2nd Br | 3.33 x 3.34m Vinyl Floor, Large Closet, Large Window |
Property Features
Clear View
Fenced Yard
Park
Public Transit
School
School Bus Route
Sale/Lease History of 1381 Clearbrook Dr #Bsmt A
View all past sales, leases, and listings of the property at 1381 Clearbrook Dr #Bsmt A.Neighbourhood
Schools, amenities, travel times, and market trends near 1381 Clearbrook Dr #Bsmt AInsights for 1381 Clearbrook Dr #Bsmt A
View the highest and lowest priced active homes, recent sales on the same street and postal code as 1381 Clearbrook Dr #Bsmt A, and upcoming open houses this weekend.
* Data is provided courtesy of TRREB (Toronto Regional Real-estate Board)










