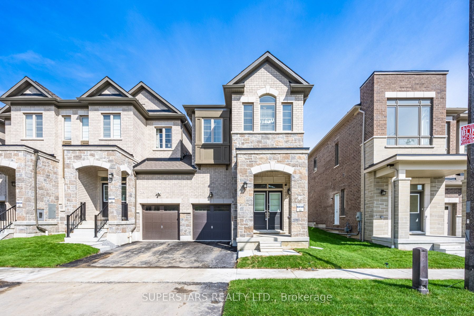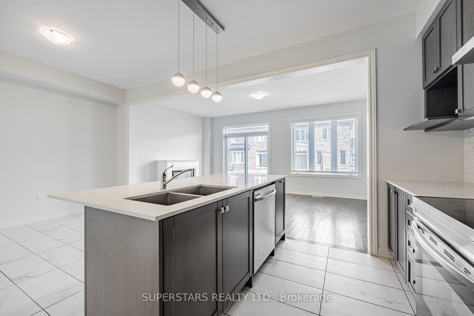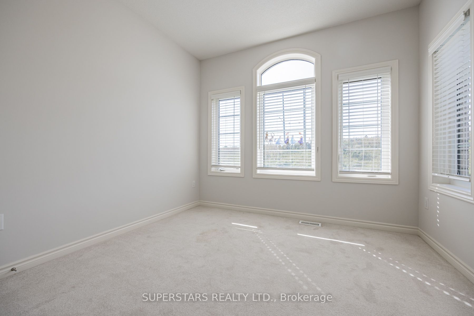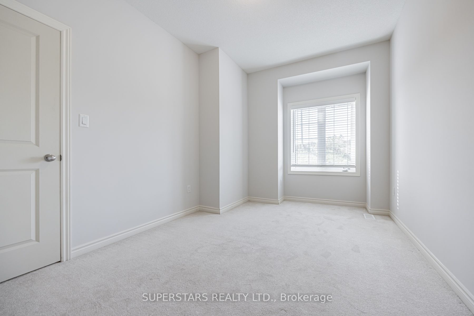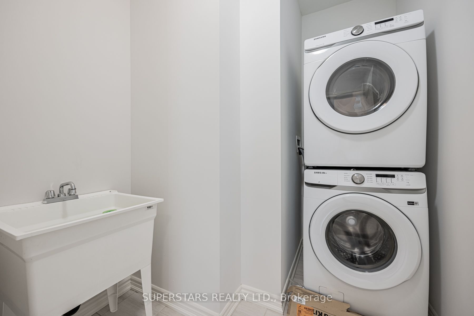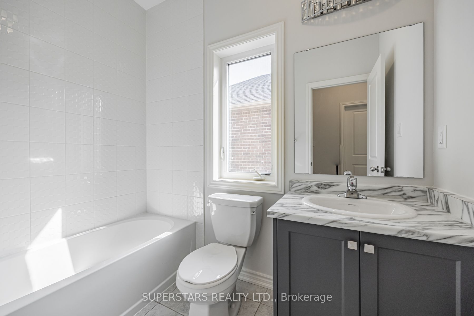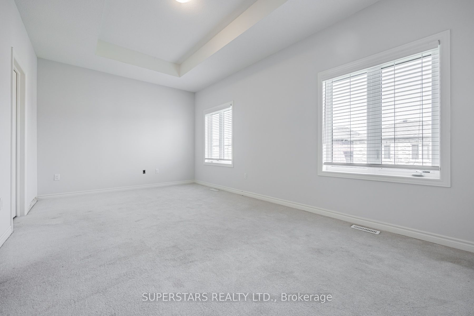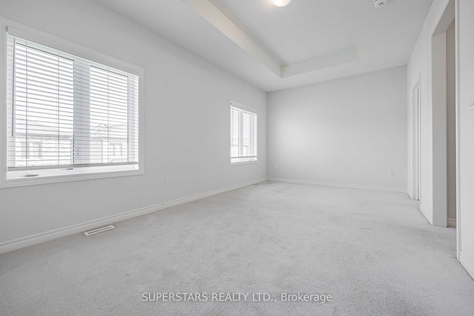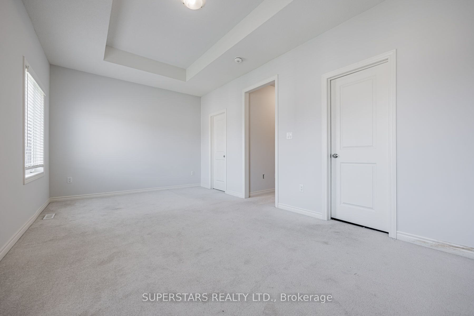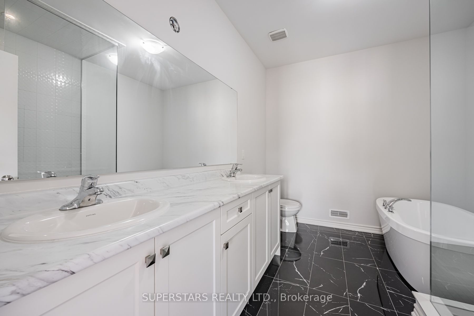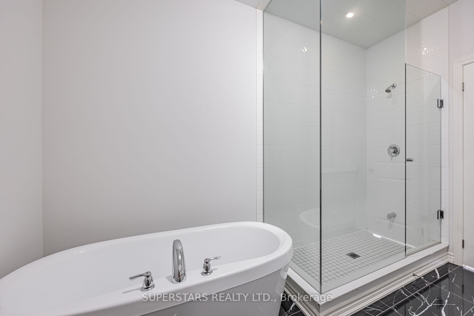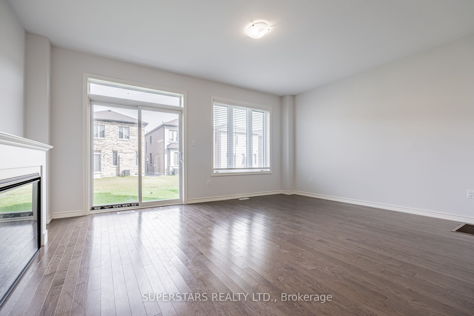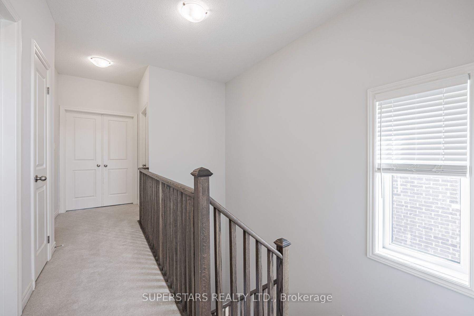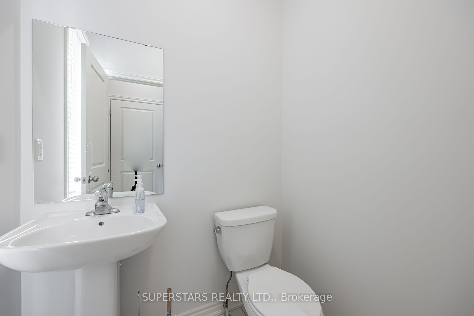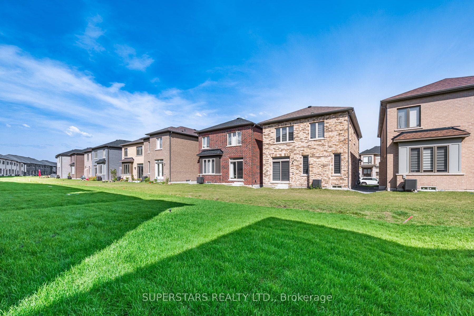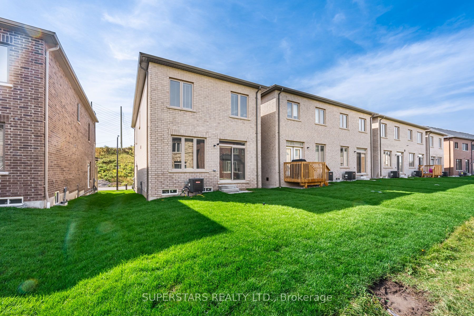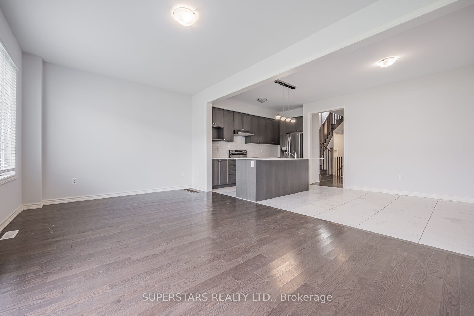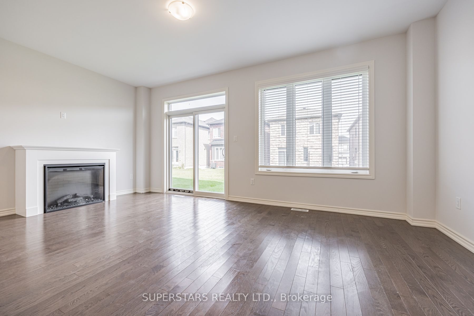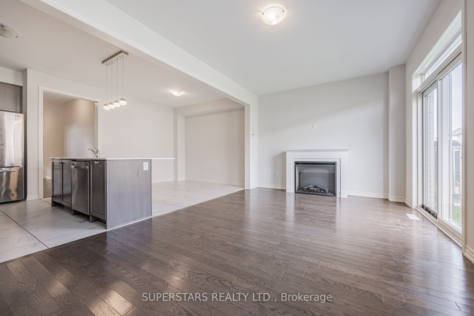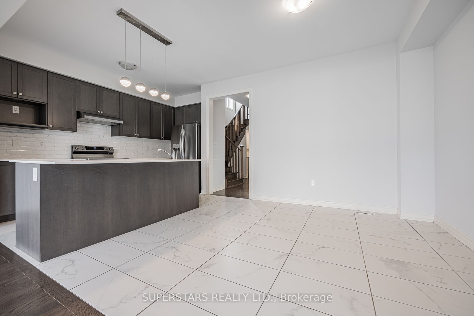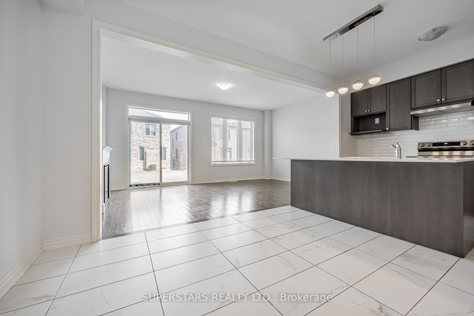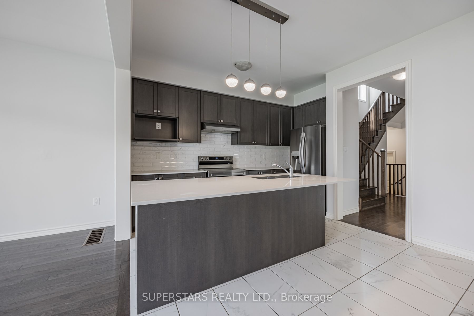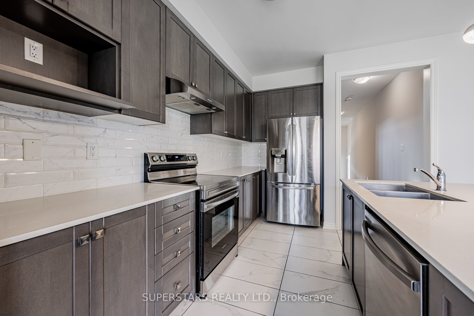2 Year New Townhouse (Only Linked By Garage) In A Highly Desired Neighbourhood in Whitby. Premium Lot, No Houses In The Front For Extra Privacy And Additional Parking For Friends & Family. Brick & Stone Front. Well Designed, Functional & Open Concept M/F. Sleek Kitchen W/Quartz Ctrs, Backsplash & S/S Appls. Hardwood Floor On M/F, Porcelain Tiles In Kitchen & Breakfast Area. 9Ft Ceilings. Newly Painted. Laundry Rm On 2/F For Convenience. Huge Master Bedroom W/Coffered Ceiling & W/I Closet, Upgraded 5Pc Ensuite Features Double Sinks, Upgraded Frameless Standing Showing & Porcelain Tiles. Large 2nd Bedroom Comes With W/I Closet Also! Large Windows Throughout For Tons Of Natural Light. Conveniently Located, Mins To Big Box Stores, Restaurants, Schools, Hwy 412!
S/S: Fridge, Stove, Rangehood, B/I Dishwasher. Stacked Washer & Dryer. All Existing Light Fixtures.
