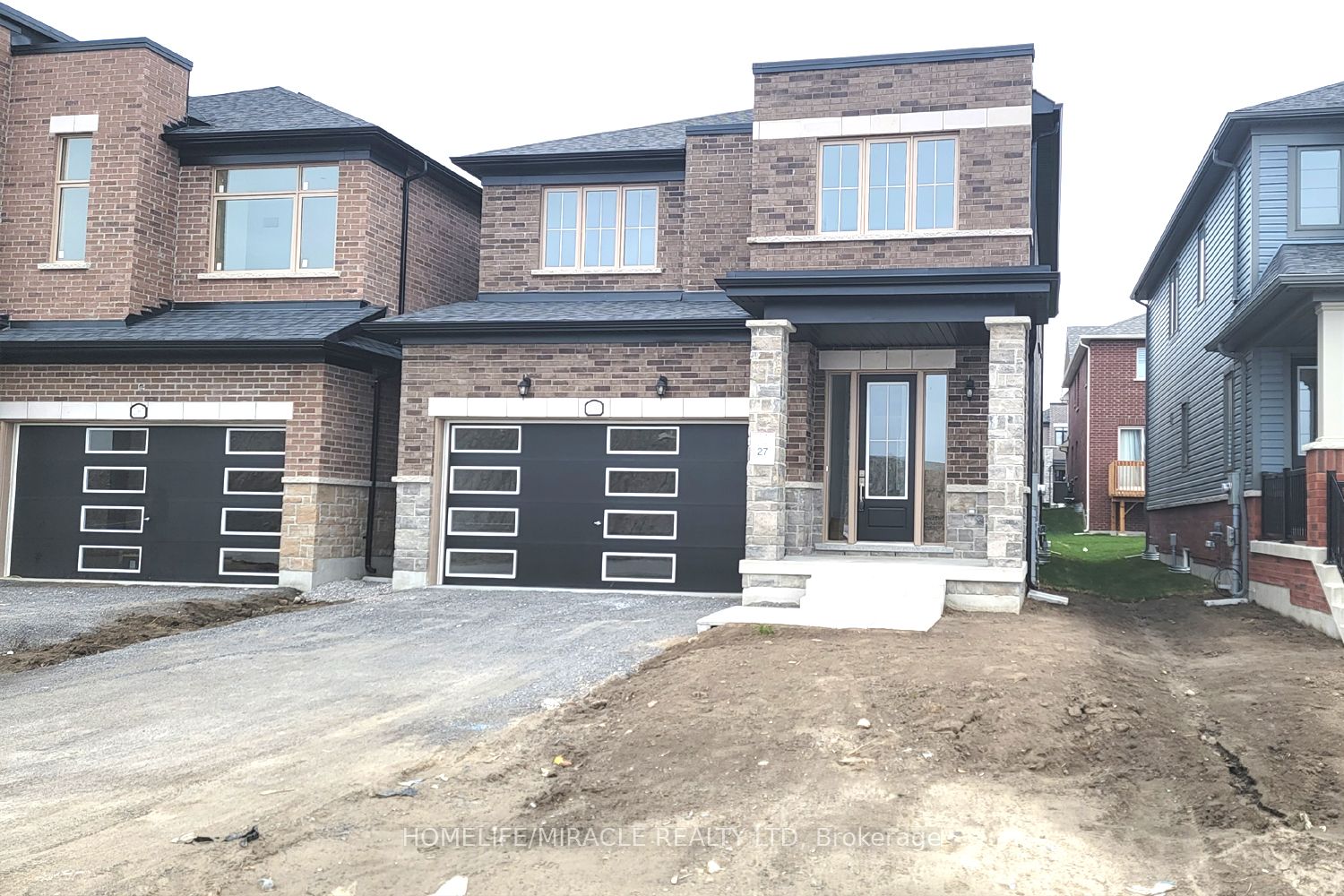Brand New Never Lived In 4-Bedroom, 3-Bath, 2-Car Garage Home Located In The Highly Desirable Taunton Community In North Oshawa. Featuring Modern Exterior & Open-Concept Layout With Large Windows, Plenty Of Space In A Family Room, As Well As Living And Dining Areas, Taste fully upgraded kitchen with quartz counter top, Modern Back splash & brand new Stainless steal appliances Walkout from Breakfast area to backyard. Laundry on upper floor, Master Bedroom With Walk In Closet & 5-Pc Ensuite, 2nd, 3rd & 4th Bedroom With 4-Pc Bathroom. Ideally Situated Just A Short Distance From Ontario Tech University/Durham College, Lakeridge Hospital, Fire Station, Parks, Schools, Costco And Shopping Plazas, With Easy Access To The New 407 Extension. Perfect For Family Living And Professionals. You'll Love This Home!
2063 Lowry Dr
Taunton, Oshawa, Durham $3,400 /mthMake an offer
4 Beds
3 Baths
2500-3000 sqft
2 Spaces
LaundryEnsuite
E Facing
- MLS®#:
- E10423305
- Property Type:
- Detached
- Property Style:
- 2-Storey
- Area:
- Durham
- Community:
- Taunton
- Added:
- November 13 2024
- Status:
- Active
- Outside:
- Brick
- Year Built:
- Basement:
- Full Unfinished
- Brokerage:
- HOMELIFE/MIRACLE REALTY LTD
- Lease Term:
- 1 Year
- Intersection:
- Conlin Rd E and Harmony
- Rooms:
- 8
- Bedrooms:
- 4
- Bathrooms:
- 3
- Fireplace:
- N
- Utilities
- Water:
- Municipal
- Cooling:
- Central Air
- Heating Type:
- Forced Air
- Heating Fuel:
- Gas
| Dining | 4.5 x 3.23m |
|---|---|
| Family | 4.5 x 3.35m |
| Breakfast | 3.8 x 3m |
| Kitchen | 3.8 x 3m |
| Br | 5.12 x 4.5m |
| 2nd Br | 3.8 x 3m |
| 3rd Br | 3.2 x 3.2m |
| 4th Br | 3.3 x 3m |
Sale/Lease History of 2063 Lowry Dr
View all past sales, leases, and listings of the property at 2063 Lowry Dr.Neighbourhood
Schools, amenities, travel times, and market trends near 2063 Lowry DrInsights for 2063 Lowry Dr
View the highest and lowest priced active homes, recent sales on the same street and postal code as 2063 Lowry Dr, and upcoming open houses this weekend.
* Data is provided courtesy of TRREB (Toronto Regional Real-estate Board)


















