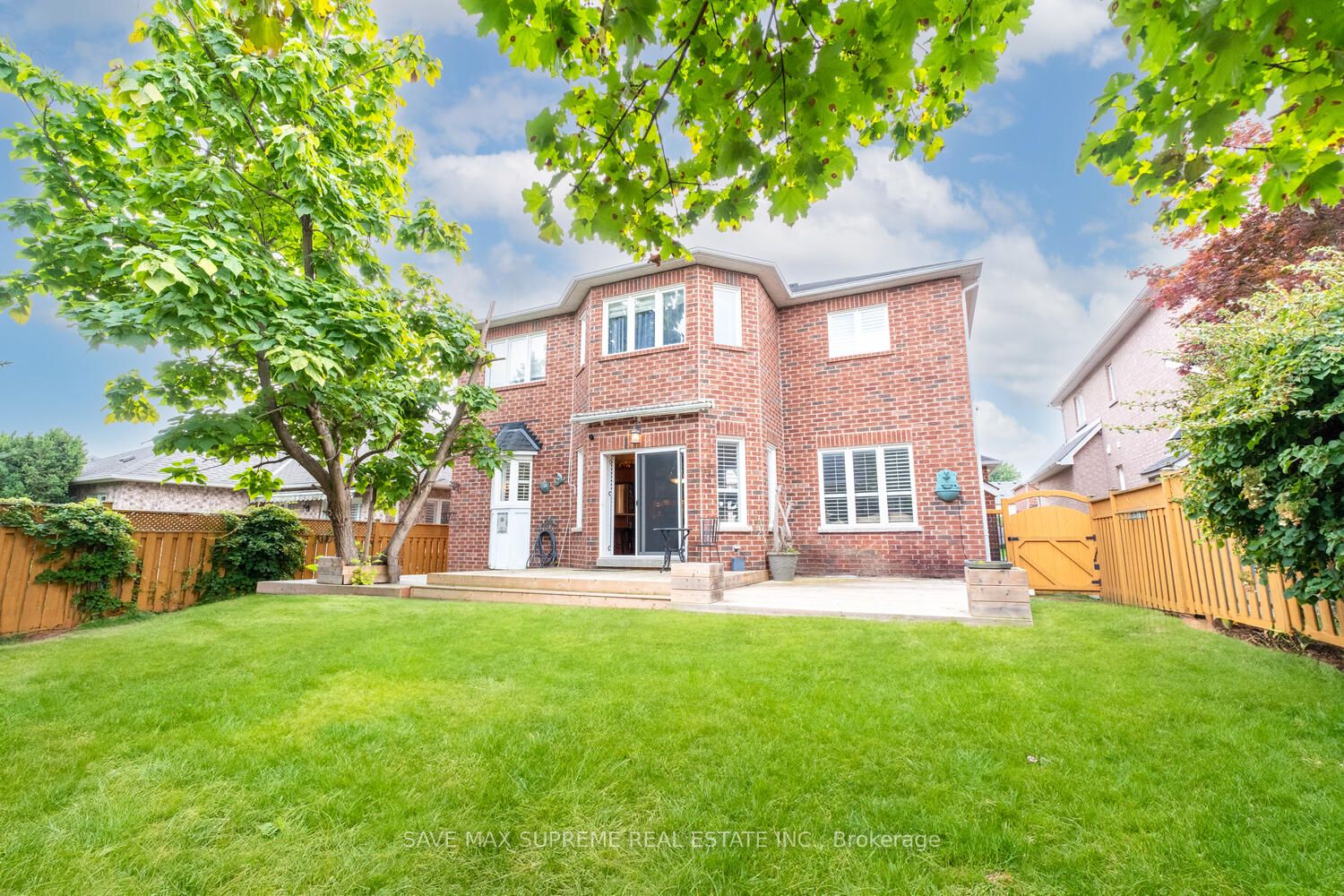This one Has it All.. Fully upgraded, High demand mature area of Whitby. Almost 5000 Sq feet of living space. Separate living rm with Cathedral ceiling, formal family & dining rooms plus office on main level. 9 feet ceilings, Huge kitchen with breakfast area, custom backsplash, granite c/tops, s/s appliances- overlooking a mature treed backyard. 4 large size bedrooms. Primary bedroom with 6 pc ensuite . 3 full baths on upper floor. Finished basement with rec room, wet bar, guest bedroom and full bath in the basement. Walk to all box stores, groceries, banks and more. Minutes to Hwy 407, 412. On main transit routes and minutes to Whitby Go station.
12 Branstone Dr
Taunton North, Whitby, Durham $4,350 /mthMake an offer
4+1 Beds
5 Baths
3000-3500 sqft
2 Spaces
N Facing
- MLS®#:
- E10419246
- Property Type:
- Detached
- Property Style:
- 2-Storey
- Area:
- Durham
- Community:
- Taunton North
- Added:
- November 12 2024
- Lot Frontage:
- 49.21
- Lot Depth:
- 114.83
- Status:
- Active
- Outside:
- Brick
- Year Built:
- Basement:
- Finished
- Brokerage:
- SAVE MAX SUPREME REAL ESTATE INC.
- Lease Term:
- 1 Year
- Lot (Feet):
-
114
49
- Intersection:
- Taunton/Brock
- Rooms:
- 10
- Bedrooms:
- 4+1
- Bathrooms:
- 5
- Fireplace:
- Y
- Utilities
- Water:
- Municipal
- Cooling:
- Central Air
- Heating Type:
- Forced Air
- Heating Fuel:
- Gas
| Living | 4.7 x 3.35m Hardwood Floor, Crown Moulding, Large Window |
|---|---|
| Dining | 4.6 x 3.35m Hardwood Floor, Coffered Ceiling, Formal Rm |
| Family | 5.06 x 5.06m Sunken Room, Hardwood Floor, Gas Fireplace |
| Office | 3.05 x 3.05m Hardwood Floor, Separate Rm, French Doors |
| Kitchen | 3.23 x 3.14m Ceramic Floor, Custom Backsplash, Stainless Steel Appl |
| Breakfast | 4.2 x 4.05m O/Looks Family, W/O To Deck, California Shutters |
| Prim Bdrm | 5.79 x 4.67m 6 Pc Ensuite, W/I Closet, Fireplace |
| 2nd Br | 3.35 x 3.35m Double Closet, Semi Ensuite, Broadloom |
| 3rd Br | 3.96 x 3.35m Double Closet, Semi Ensuite, Broadloom |
| 4th Br | 3.65 x 3.85m Closet Organizers, Semi Ensuite, Broadloom |
| Rec | 12.6 x 5.68m Laminate, Open Concept, Wet Bar |
| 5th Br | 3.65 x 3.35m Laminate, Pot Lights, Closet |
Property Features
Grnbelt/Conserv
Public Transit
Rec Centre
School
School Bus Route
Sale/Lease History of 12 Branstone Dr
View all past sales, leases, and listings of the property at 12 Branstone Dr.Neighbourhood
Schools, amenities, travel times, and market trends near 12 Branstone DrInsights for 12 Branstone Dr
View the highest and lowest priced active homes, recent sales on the same street and postal code as 12 Branstone Dr, and upcoming open houses this weekend.
* Data is provided courtesy of TRREB (Toronto Regional Real-estate Board)







































