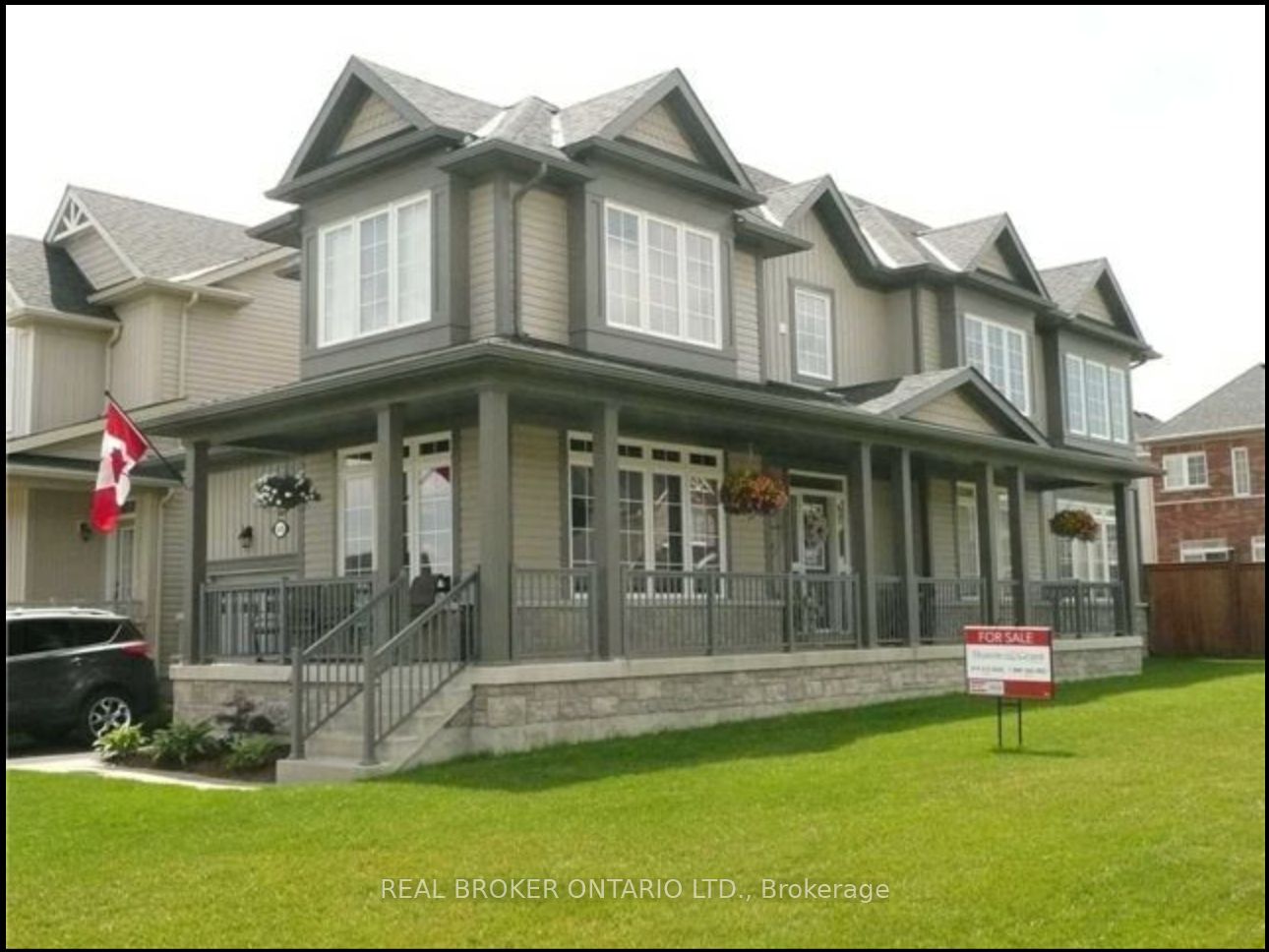Beautiful 4 Bedroom Detached Home With 4 Bathrooms Located In Shelburne. A Beautiful Corner Lot For You To Enjoy. No Carpet Throughout. Eat-In Kitchen With Centre Island, & Walk-Out To Yard. Separated Living And Dining Rooms. 4 Bedrooms Upstairs With 2 Ensuites. Laundry Located On The Second Floor For Your Convenience.BASEMENT NOT INCLUDED
laundry, Parking tenant will cover the utilities.Prefer no pets/ non smokers.AAA Tenants, landlord and LA do not warrant retrofit status of the unit. $200 Key Deposit, Tenant Insurance Required.















