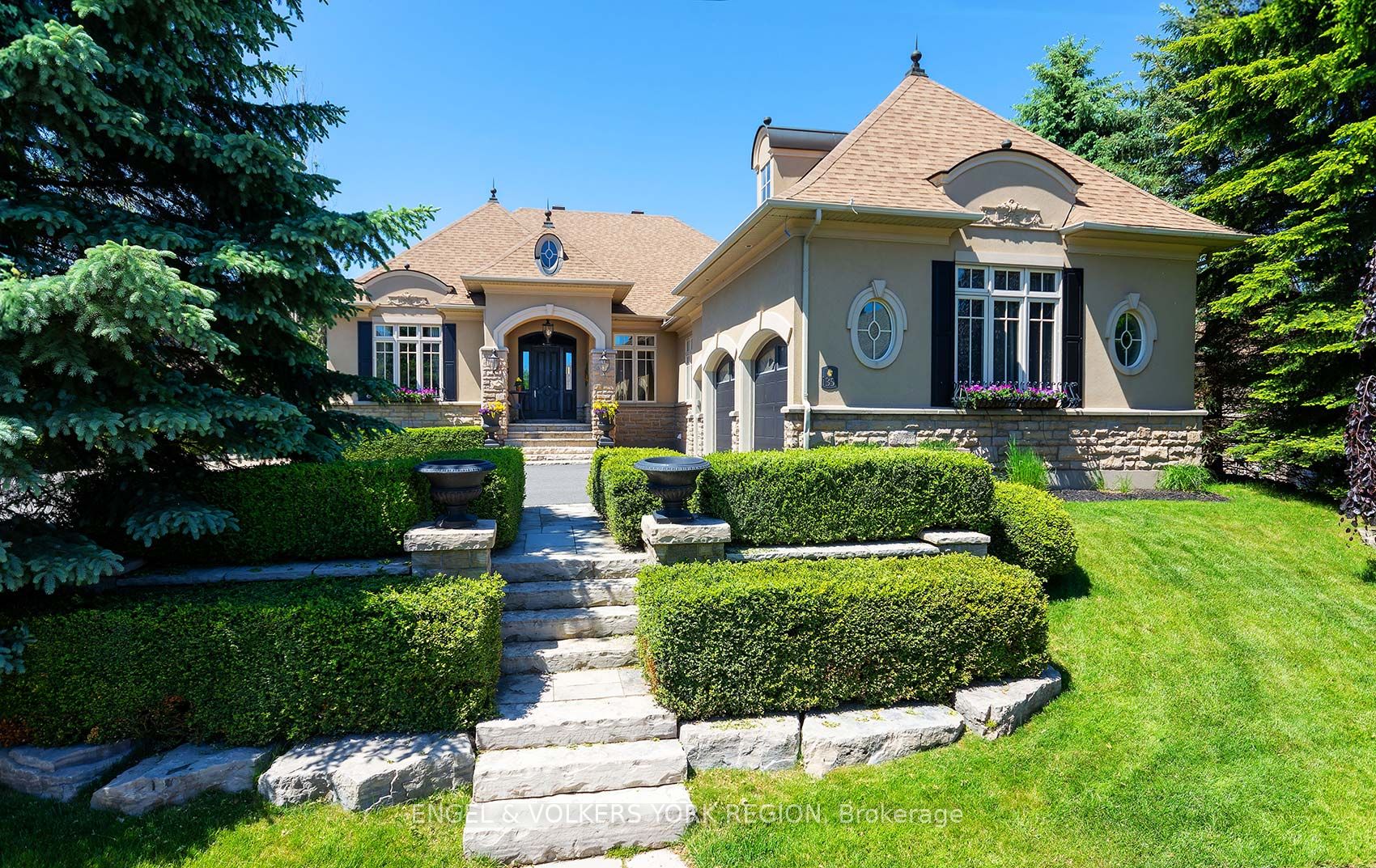This custom built, one of a kind bungalow is set in the exclusive gated community of King Valley Estates and offers a perfect blend of luxury and functionality. This home features a spacious open concept design with rich hardwood floors that flow seamlessly throughout the main living areas .Upon entry, a bright and inviting great room with a large arched window welcomes you! At the heart of the home is a gourmet kitchen, complete with stainless steel appliances and large central island. Custom cabinetry and granite countertops create a beautiful & practical space for cooking and gathering . An adjacent eat in area offers peaceful views of the landscaped backyard & w/o to the covered patio. The main floor includes a separate dining room, formal living room and 3 spacious bedrooms, with the primary suite offering a walk-in closet , 6pc ensuite and fireplace. Added convenience is the main floor laundry room complete with ample cupboards, sink and direct garage access. The fully finished basement provides additional living space, featuring 2 extra bedrooms with shared ensuite, custom bar, heated floors, fireplace, wine cellar, powder room and separate entrance to garage. Outdoor living is just as impressive, with a large patio with gas and electrical hook ups, built in speakers, stone walkway & landscape lighting. The gated community ensures privacy and security while shared amenities like a clubhouse, tennis courts, gym, and a pool enhance the lifestyle. This bungalow offers the ideal blend of upscale living in the perfect serene environment.
See Feature Sheet





































