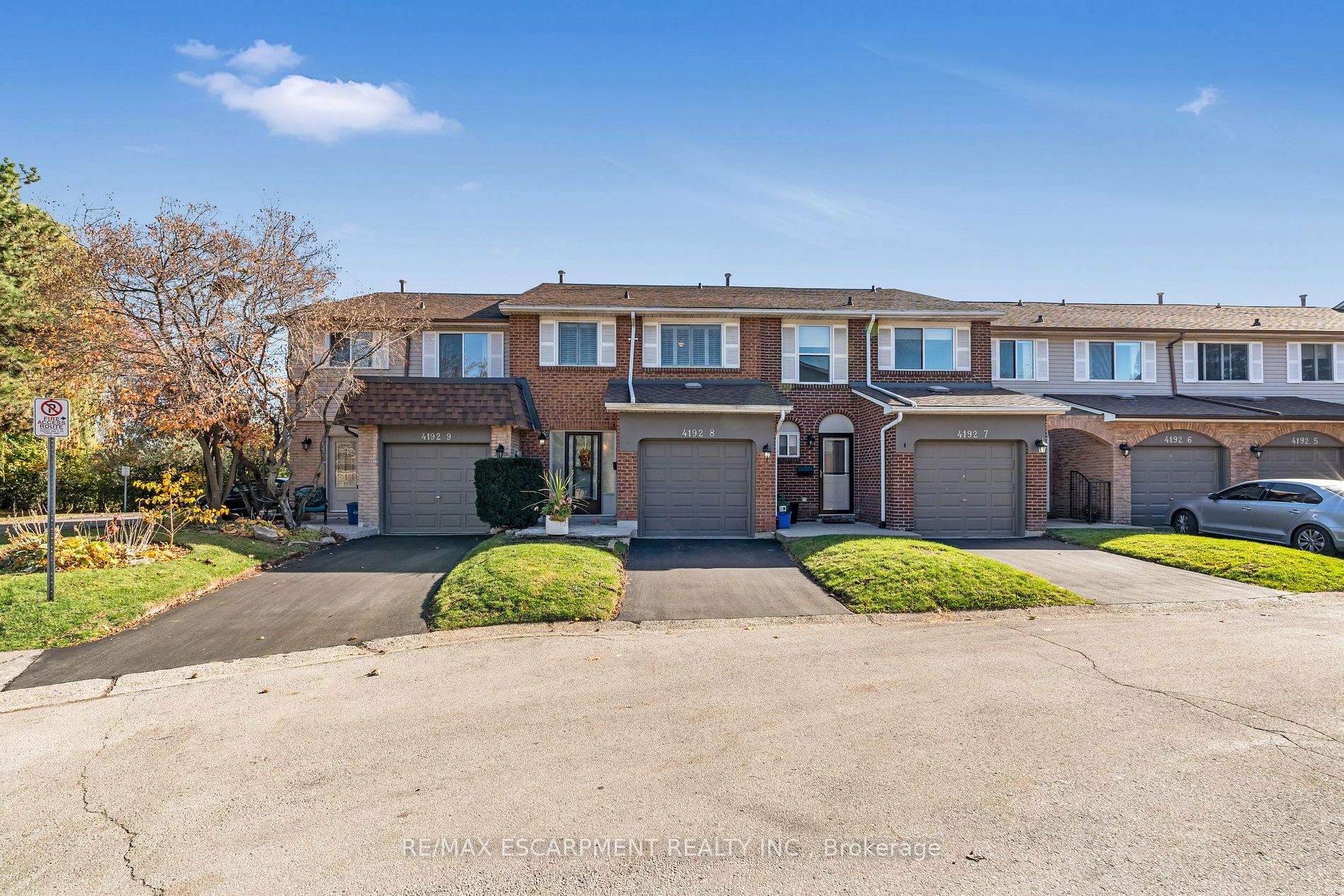This spacious and impeccably maintained unit in beautiful Burlington is a great find! The home offers ample living space, designed with comfort and functionality in mind. Every corner of this property reflects the care and attention it has received, making it move-in ready for its next owners. One of the highlights is the serene backyard, which backs directly onto a peaceful trail - perfect for nature walks and enjoying the outdoors right at your doorstep. Clean, bright, and inviting, this unit is a true gem that combines spacious living with an ideal location. Don't miss out on this well-cared-for home!
4192 Longmoor Dr #8
Shoreacres, Burlington, Halton $774,900Make an offer
3 Beds
2 Baths
1200-1399 sqft
Attached
Garage
Parking for 2
Ew Facing
- MLS®#:
- W10415836
- Property Type:
- Condo Townhouse
- Property Style:
- 2-Storey
- Area:
- Halton
- Community:
- Shoreacres
- Taxes:
- $3,324 / 2024
- Maint:
- $454
- Added:
- November 08 2024
- Status:
- Active
- Outside:
- Brick Front
- Year Built:
- 31-50
- Basement:
- Full Part Fin
- Brokerage:
- RE/MAX ESCARPMENT REALTY INC.
- Pets:
- Restrict
- Intersection:
- New St
- Rooms:
- 12
- Bedrooms:
- 3
- Bathrooms:
- 2
- Fireplace:
- N
- Utilities
- Water:
- Cooling:
- Central Air
- Heating Type:
- Forced Air
- Heating Fuel:
- Gas
| Rec | 4.6 x 9.93m |
|---|---|
| Utility | 1.91 x 2.77m |
| Laundry | 2.59 x 1.88m |
| Living | 3.38 x 5.82m |
| Dining | 2.31 x 3.48m |
| Kitchen | 2.95 x 4.47m |
| Foyer | 1.88 x 2.54m |
| Prim Bdrm | 3.61 x 4.83m |
| Sitting | 2.08 x 2.95m |
| Other | 1.55 x 1.85m W/I Closet |
| Br | 2.57 x 5.13m |
| Br | 3.05 x 5.13m |
Listing Description
Sale/Lease History of 4192 Longmoor Dr #8
View all past sales, leases, and listings of the property at 4192 Longmoor Dr #8.Neighbourhood
Schools, amenities, travel times, and market trends near 4192 Longmoor Dr #8Shoreacres home prices
Average sold price for Detached, Semi-Detached, Condo, Townhomes in Shoreacres
Insights for 4192 Longmoor Dr #8
View the highest and lowest priced active homes, recent sales on the same street and postal code as 4192 Longmoor Dr #8, and upcoming open houses this weekend.
* Data is provided courtesy of TRREB (Toronto Regional Real-estate Board)







































