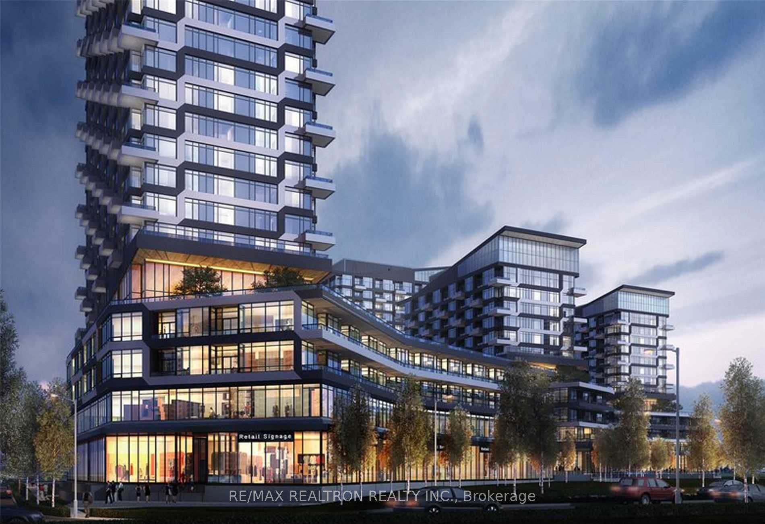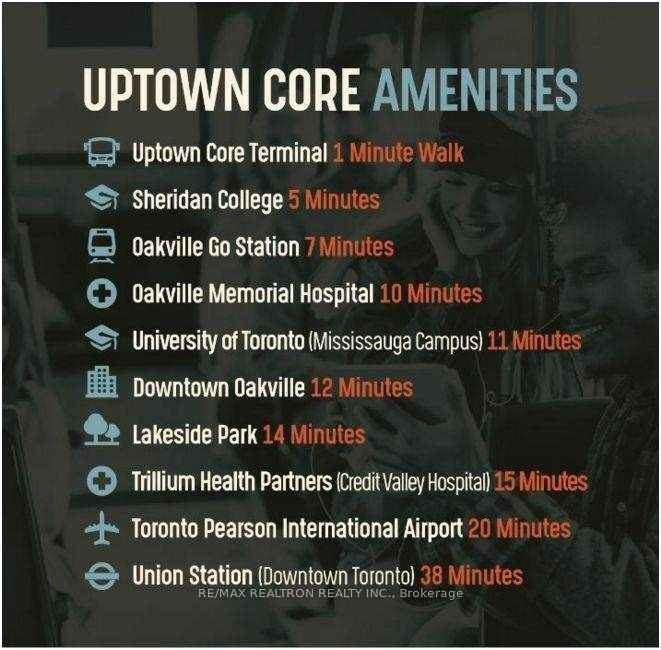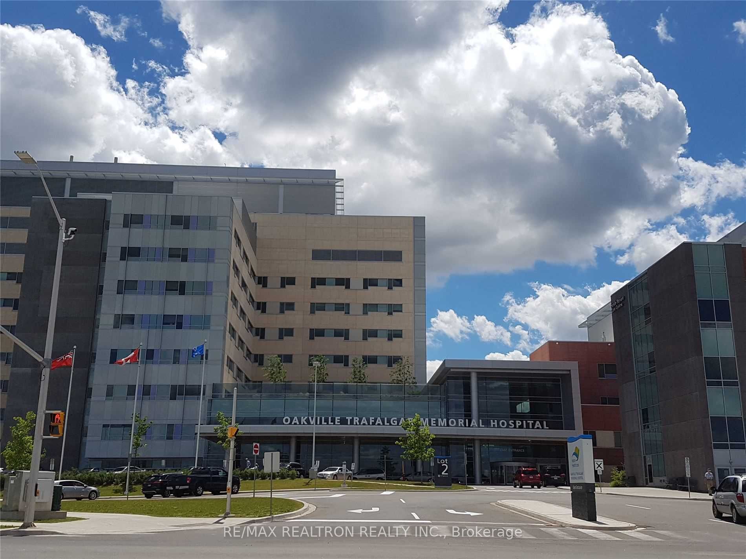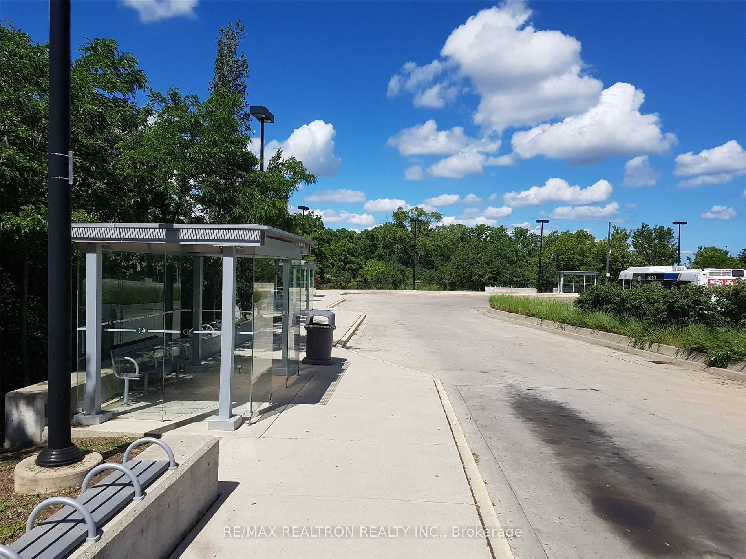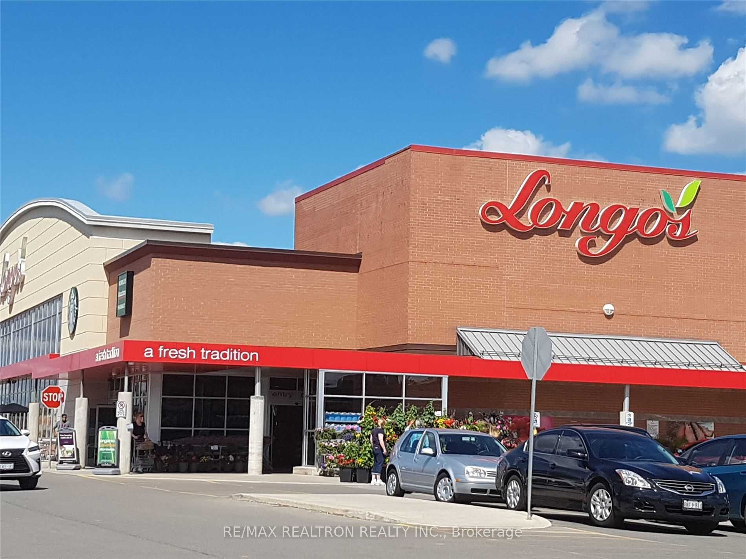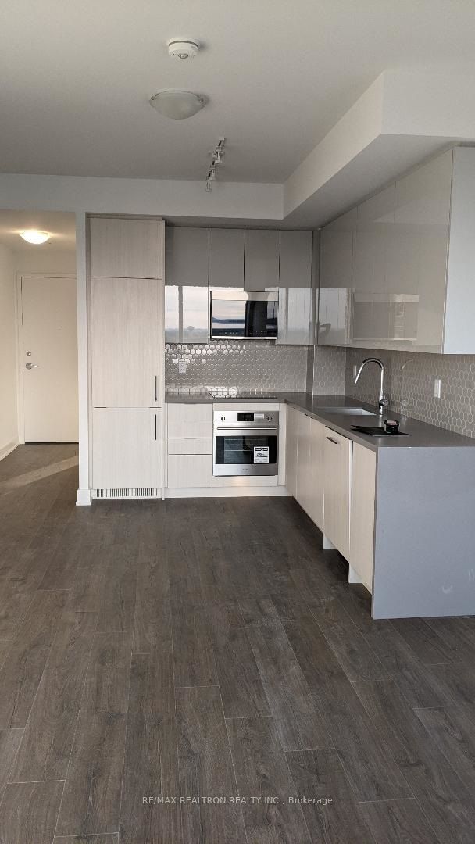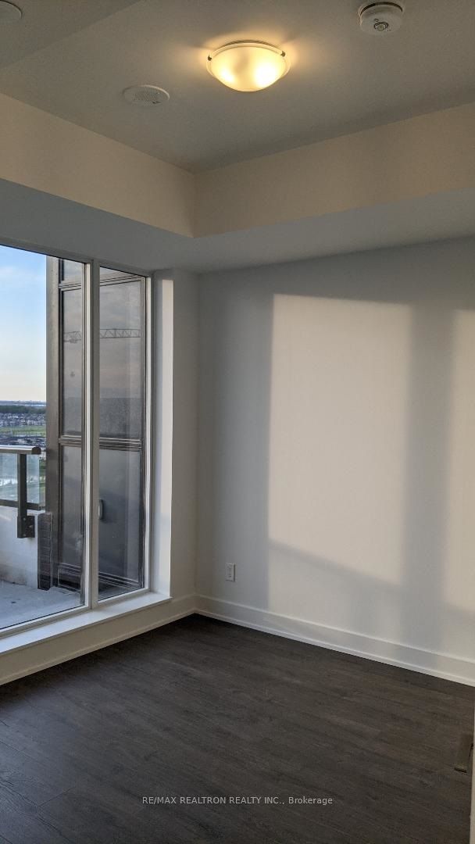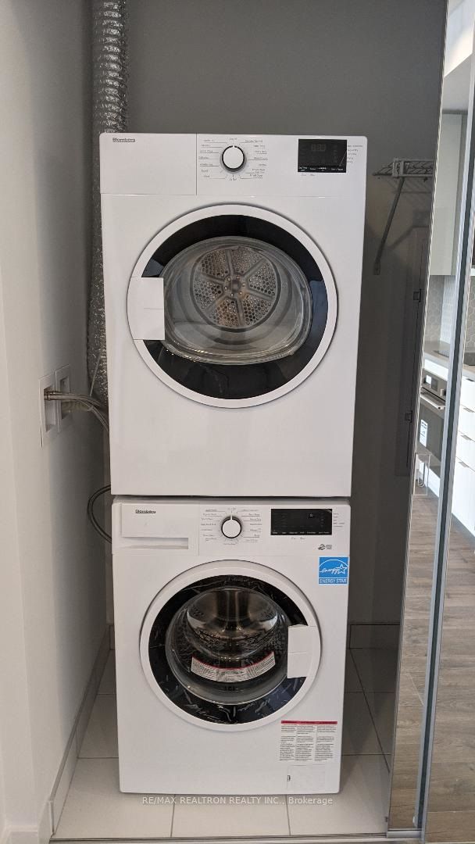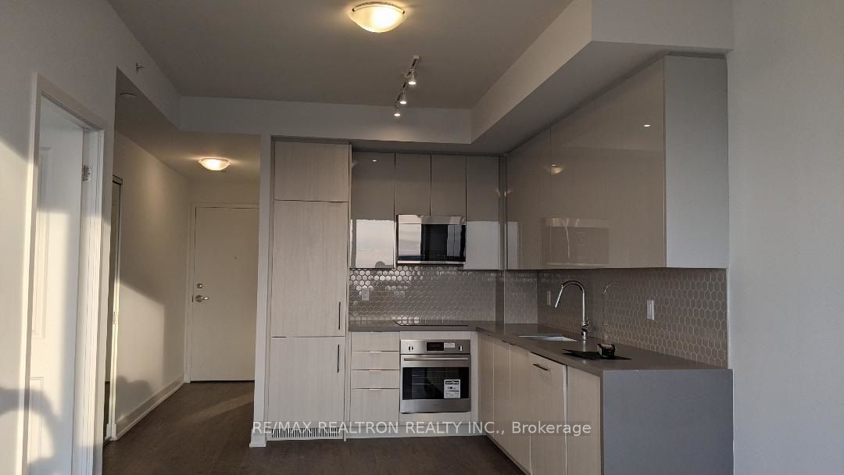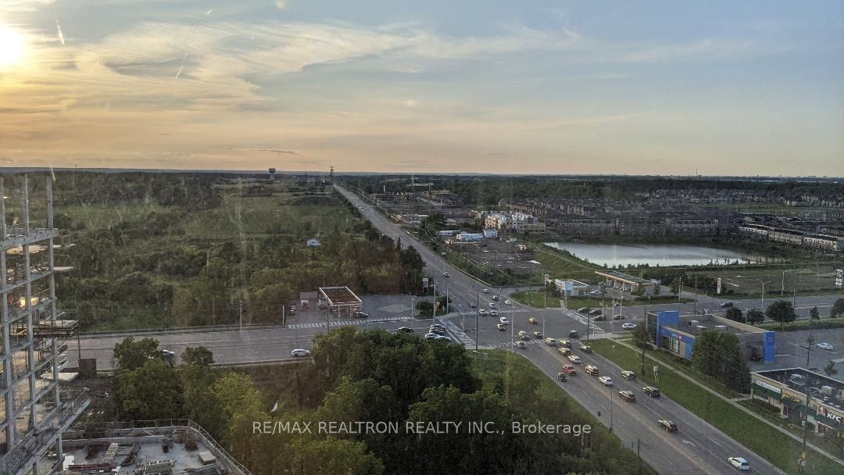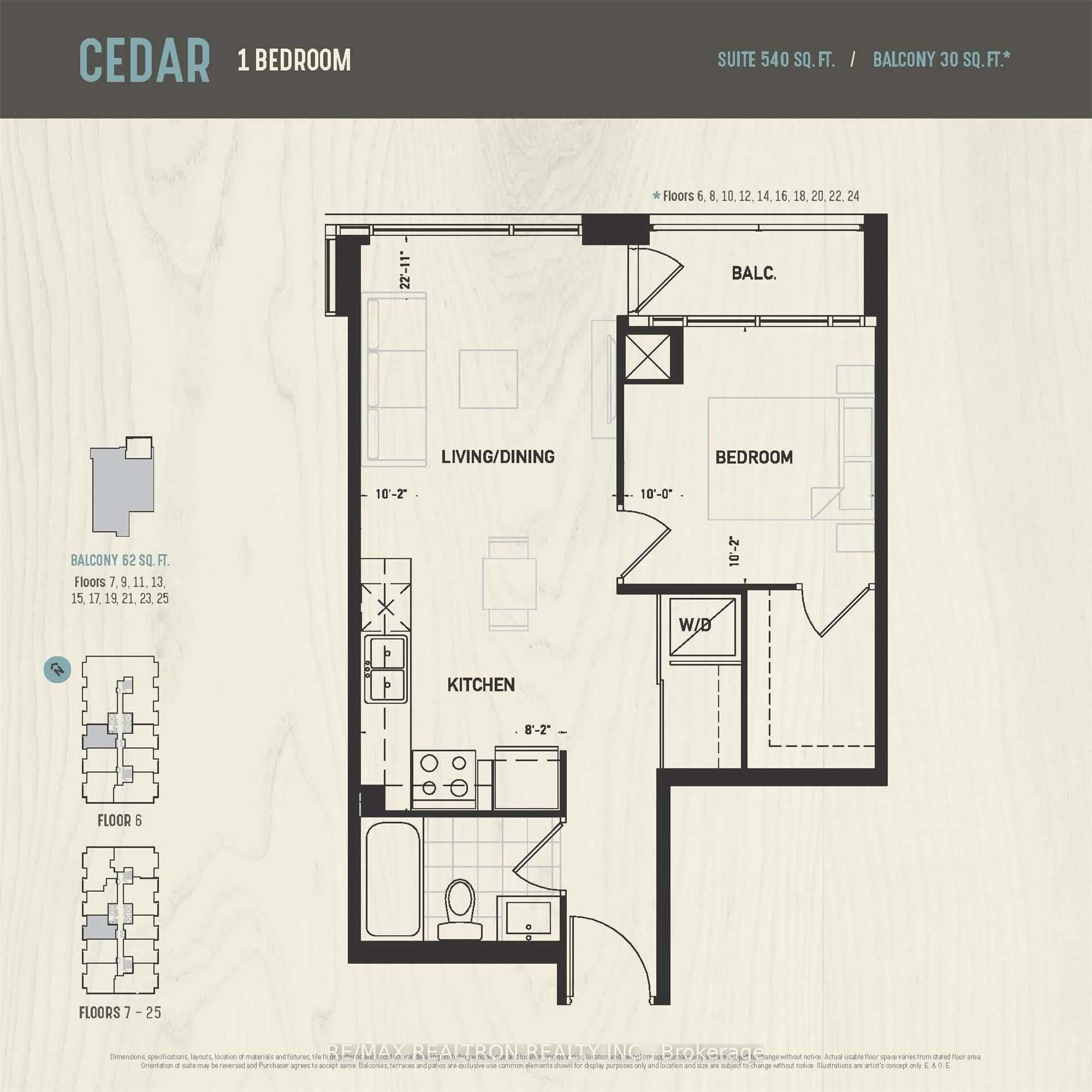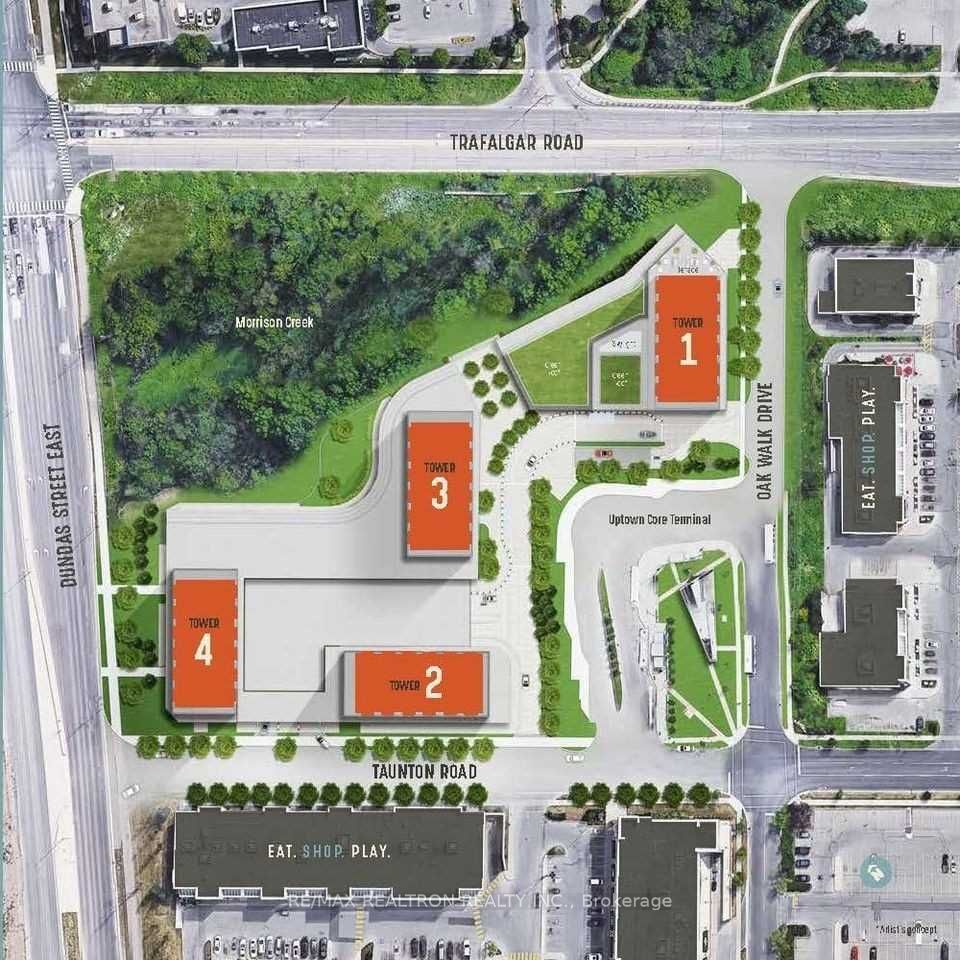Client Remarks*Cortel's Highly Anticipated Newer Oak & Co. Enclave Nestled In A Sought After Location In Oakville* Soaring 9 Ft Ceilings, Bright Modern Open Concept Layout, Steps Away From All Amenities! Hwys, Shopping, Plazas, Restaurants, Transit Hub, Hwy 403 & 407, Parks, Schools, Sheridan College & Hospital. Cozy Unit In The Higher Level! 1 Parking & 1 Locker Included.
Upgraded Kitchen With High End European Built-In S/S Appliances, Quartz Counters, Oversized Bathroom With Glass Enclosure, Premium Plank Laminate Flooring Throughout, Spacious Balcony Overlooking Niagara Escapement & North East Oakville!
