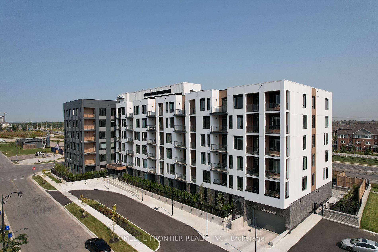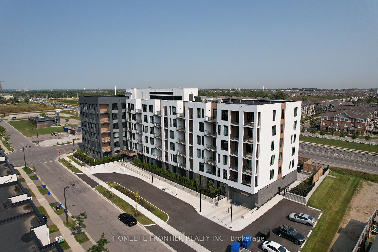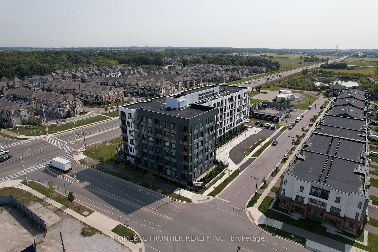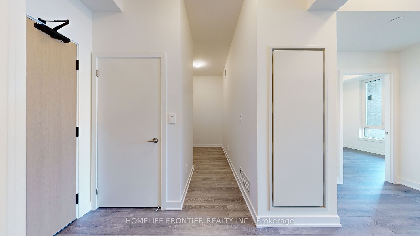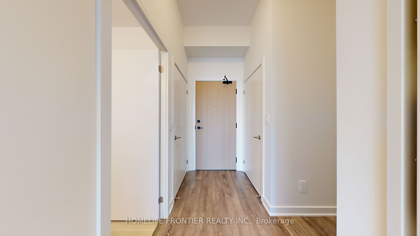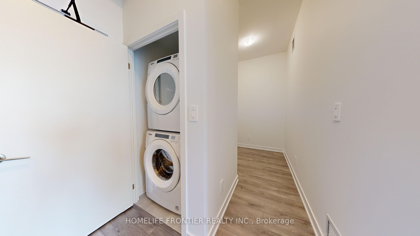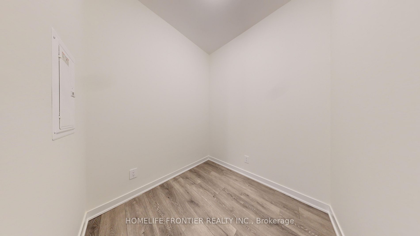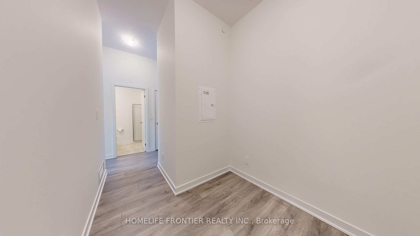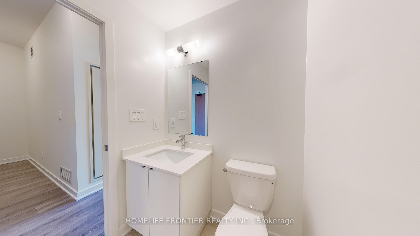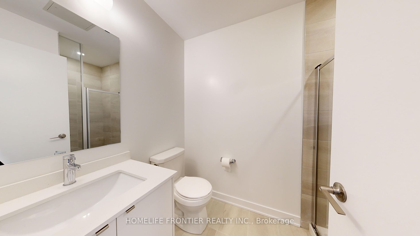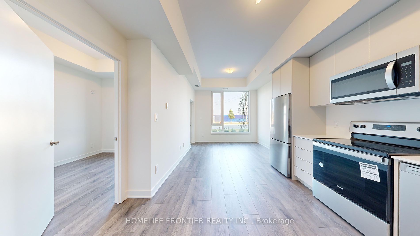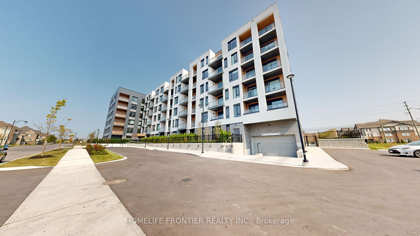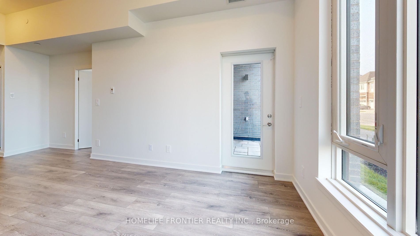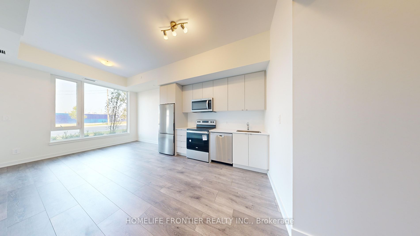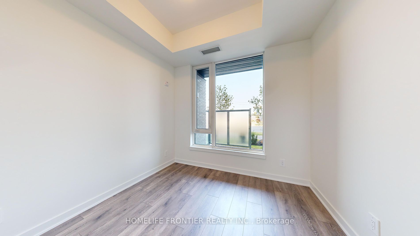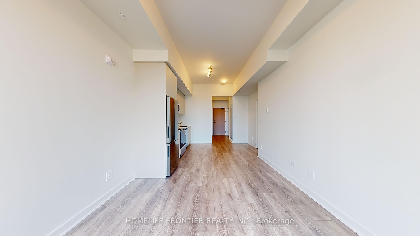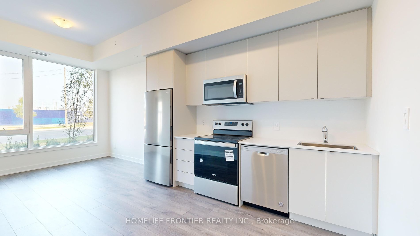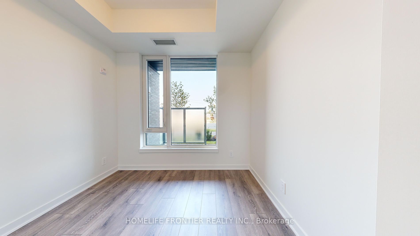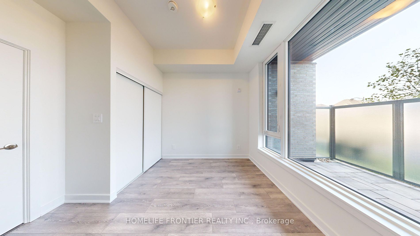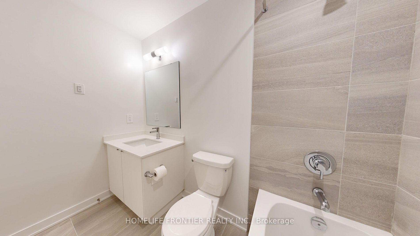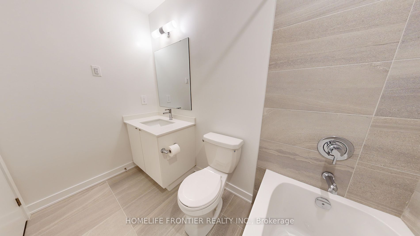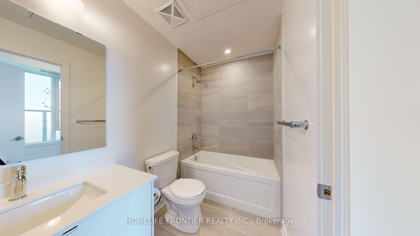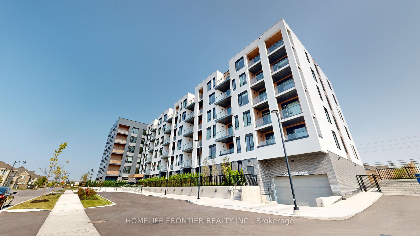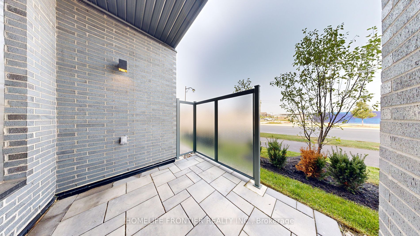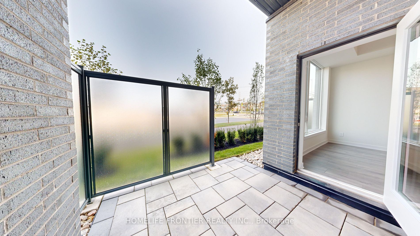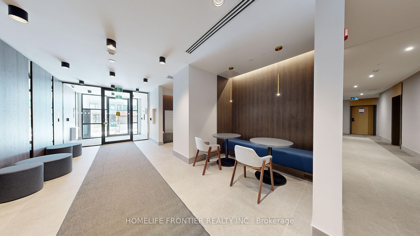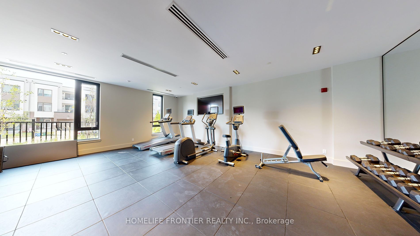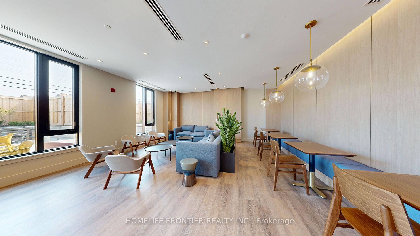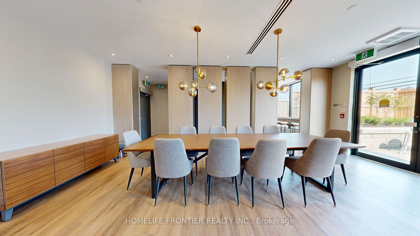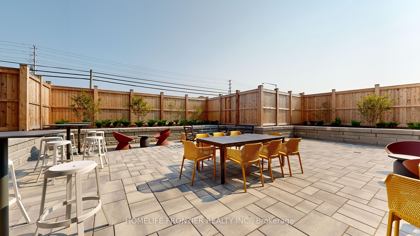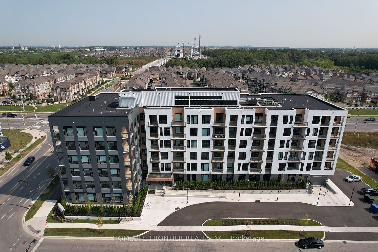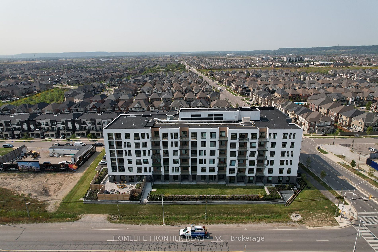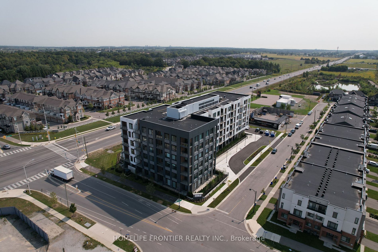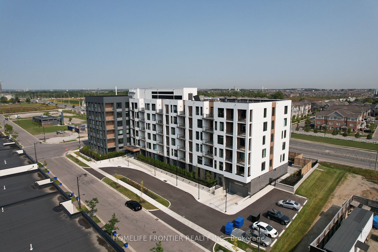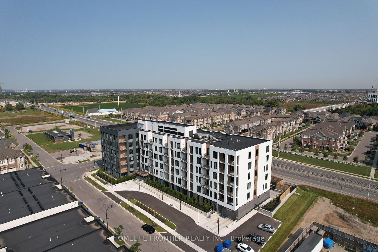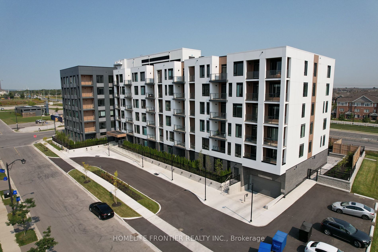Brand New Never Lived in Great Gulf Boutique Style Ground Floor 1+1 Bed, 2 Full Bath Unit. This Unit Offers a Generous Sized Enclosed Terrace with 10FT Ceilings in Common Areas Includ. Den. Over 10K Spent on Builder Upgrades Includ. Upgraded Kitchen Sink, Upgraded Granite Vanity Countertop in Bathrooms and Kitchen, Upgraded Flat Ceilings, Upgraded Floor and Shower Tiles. The Colour Palette is Warm and Neutral. The Den Can Be Used As A Second Bedroom or Office Space. The Primary Bedroom Outlooks the Terrace and Offers a Full Ensuite. This 6 Floor Building is Situated In A Quiet Residential Neighbourhood. Excellent Location! Minutes Away from Go Stn, Highways, Grocery Stores, Schools, Community Centres, Trails, Parks, the Beautiful Escarpment and Downtown Milton! Enjoy All Milton Has to Offer.
1440 Clarriage Crt #111
Ford, Milton, Halton $2,350 /mthMake an offer
1+1 Beds
2 Baths
600-699 sqft
1 Spaces
LaundryEnsuite
N Facing
- MLS®#:
- W9354628
- Property Type:
- Condo Apt
- Property Style:
- Apartment
- Area:
- Halton
- Community:
- Ford
- Added:
- September 16 2024
- Status:
- Active
- Outside:
- Brick
- Year Built:
- New
- Basement:
- None
- Brokerage:
- HOMELIFE FRONTIER REALTY INC.
- Pets:
- Restrict
- Intersection:
- Whitlock and Hwy 25
- Rooms:
- 6
- Bedrooms:
- 1+1
- Bathrooms:
- 2
- Fireplace:
- N
- Utilities
- Water:
- Cooling:
- Central Air
- Heating Type:
- Forced Air
- Heating Fuel:
- Gas
Listing Description
Property Features
Hospital
Place Of Worship
Public Transit
Rec Centre
School
Terraced
Building Amenities
Exercise Room
Party/Meeting Room
Visitor Parking
Sale/Lease History of 1440 Clarriage Crt #111
View all past sales, leases, and listings of the property at 1440 Clarriage Crt #111.Neighbourhood
Schools, amenities, travel times, and market trends near 1440 Clarriage Crt #111Insights for 1440 Clarriage Crt #111
View the highest and lowest priced active homes, recent sales on the same street and postal code as 1440 Clarriage Crt #111, and upcoming open houses this weekend.
* Data is provided courtesy of TRREB (Toronto Regional Real-estate Board)
