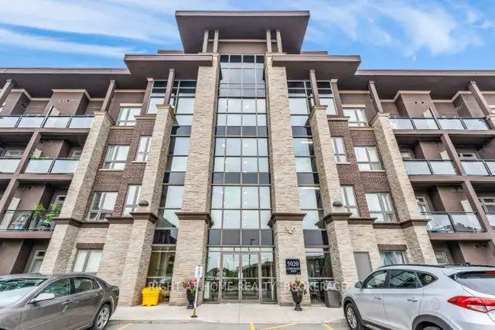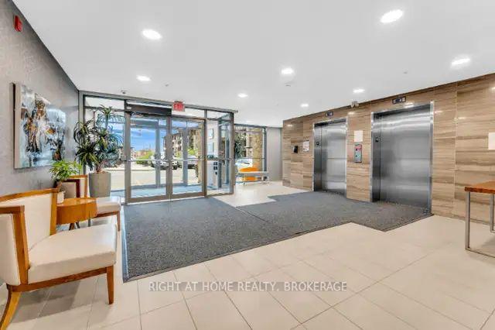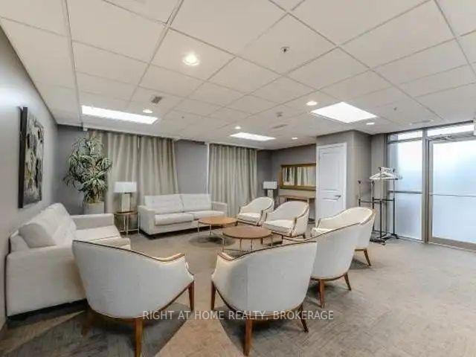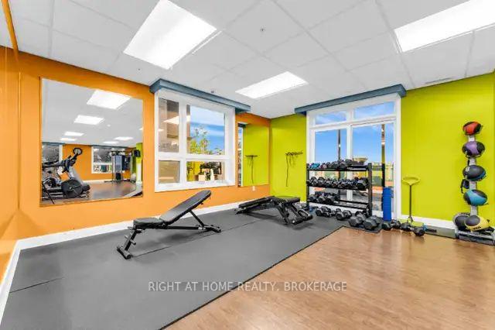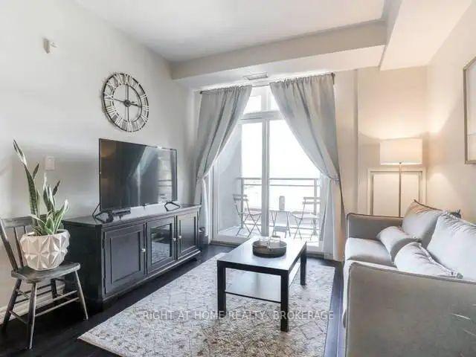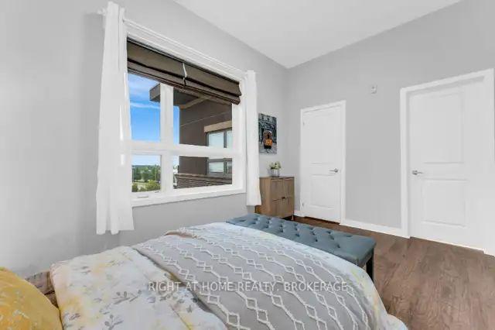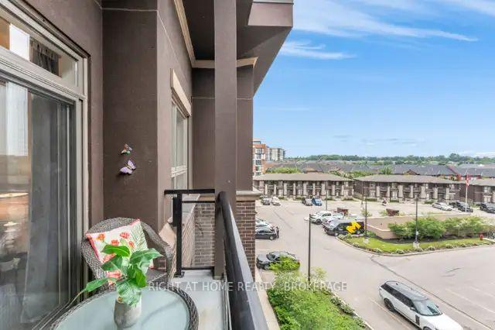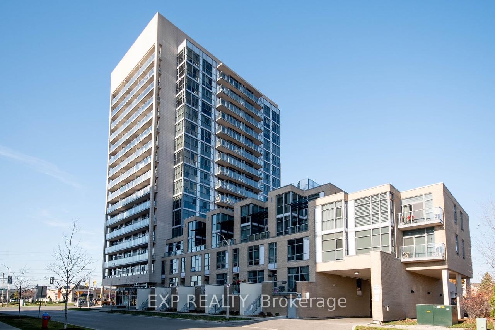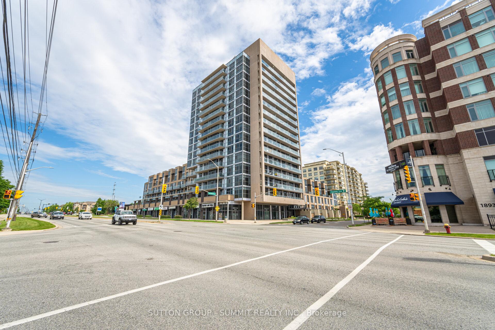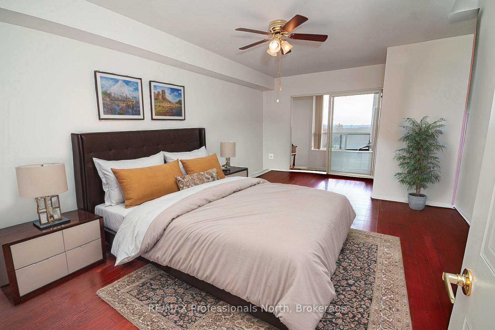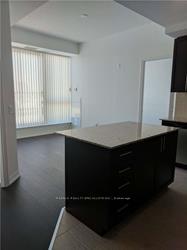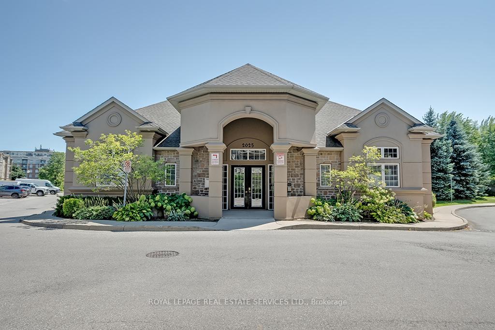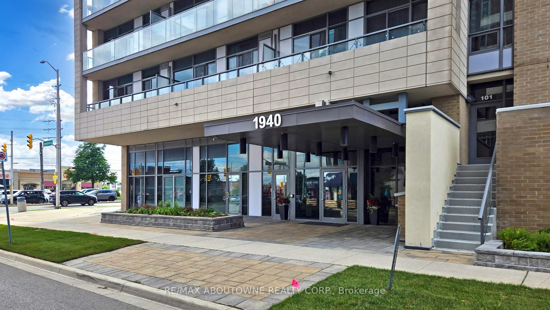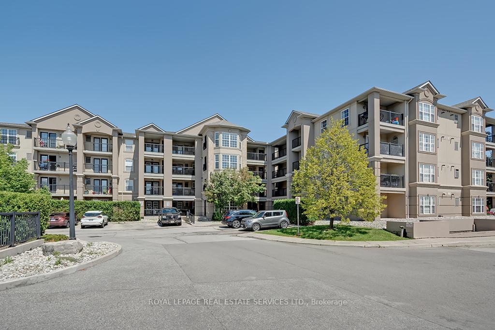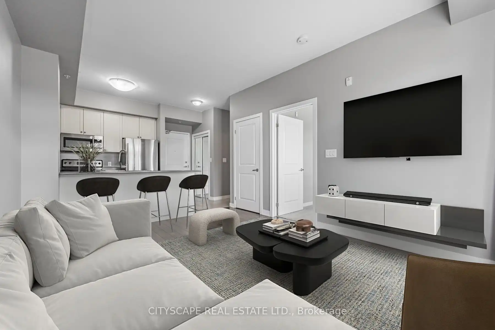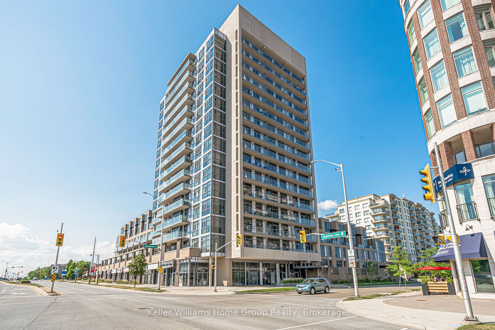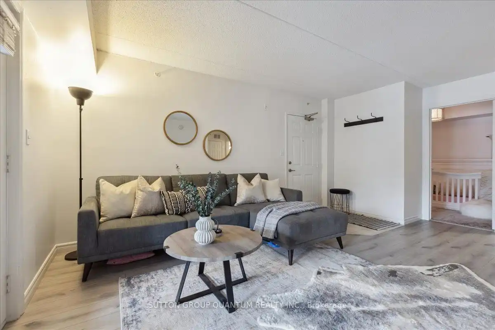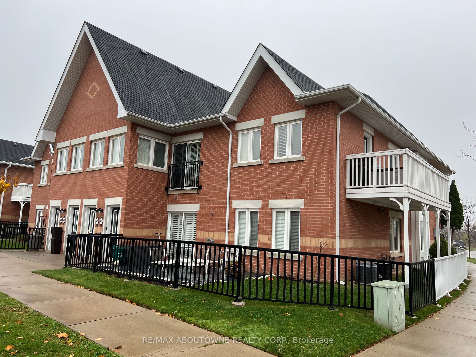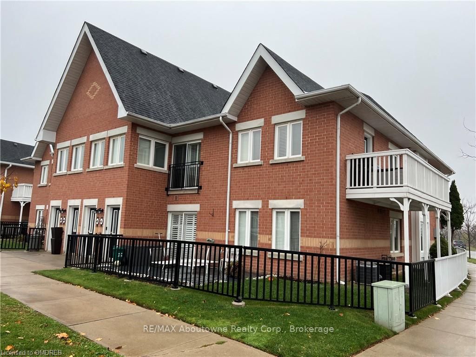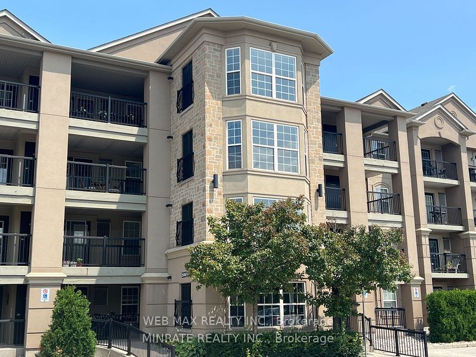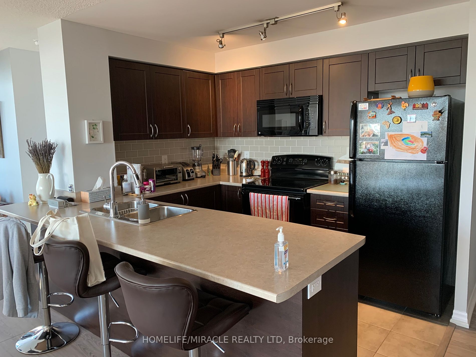Presenting our 1+ Den featuring 10 ft ceiling, renovated flooring and lighting. Lease includes hydro, (1) underground parking spot and private storage locker. Features: In suite laundry, oven/stove and refrigerator. Apartment is unfurnished. Building amenities include gym, party/theatre room and rooftop terrace. Building is situated near multiple plazas, bus routes, major roads and highways for easy access.
#401 - 5020 Corporate Drive
Uptown, Burlington, Halton $2,300 /mthMake an offer
2 Beds
1 Baths
600-699 sqft
West Facing
- MLS®#:
- W12041503
- Property Type:
- Condo Apt
- Property Style:
- Apartment
- Area:
- Halton
- Community:
- Uptown
- Added:
- March 23 2025
- Status:
- Active
- Outside:
- Stucco (Plaster)
- Year Built:
- 11-15
- Basement:
- None
- Brokerage:
- RIGHT AT HOME REALTY, BROKERAGE
- Lease Term:
- 12 Months
- Pets:
- Restricted
- Intersection:
- Appleby and Corporate
- Rooms:
- Bedrooms:
- 2
- Bathrooms:
- 1
- Fireplace:
- Utilities
- Water:
- Cooling:
- Heating Type:
- Forced Air
- Heating Fuel:
Sale/Lease History of #401 - 5020 Corporate Drive
View all past sales, leases, and listings of the property at #401 - 5020 Corporate Drive.Neighbourhood
Schools, amenities, travel times, and market trends near #401 - 5020 Corporate DriveSchools
4 public & 4 Catholic schools serve this home. Of these, 8 have catchments. There are 2 private schools nearby.
Parks & Rec
4 rinks, 3 playgrounds and 4 other facilities are within a 20 min walk of this home.
Transit
Street transit stop less than a 1 min walk away. Rail transit stop less than 3 km away.
Want even more info for this home?
