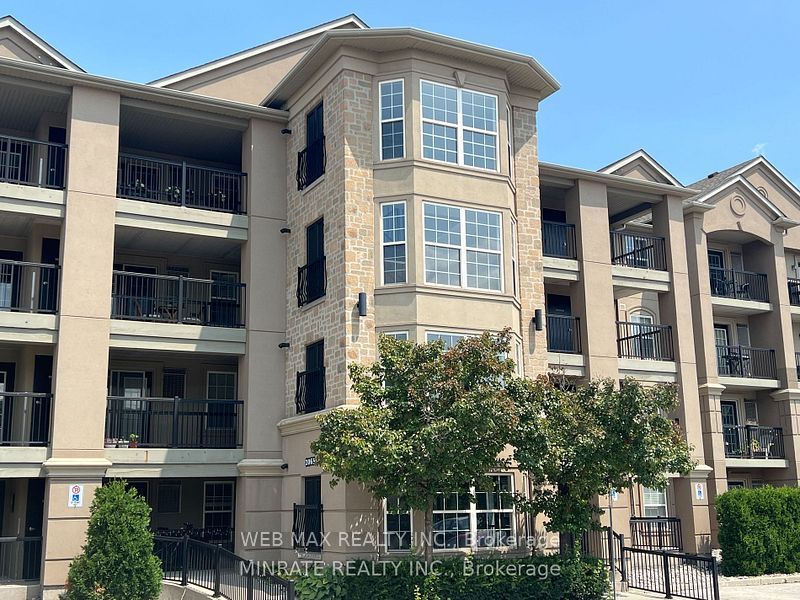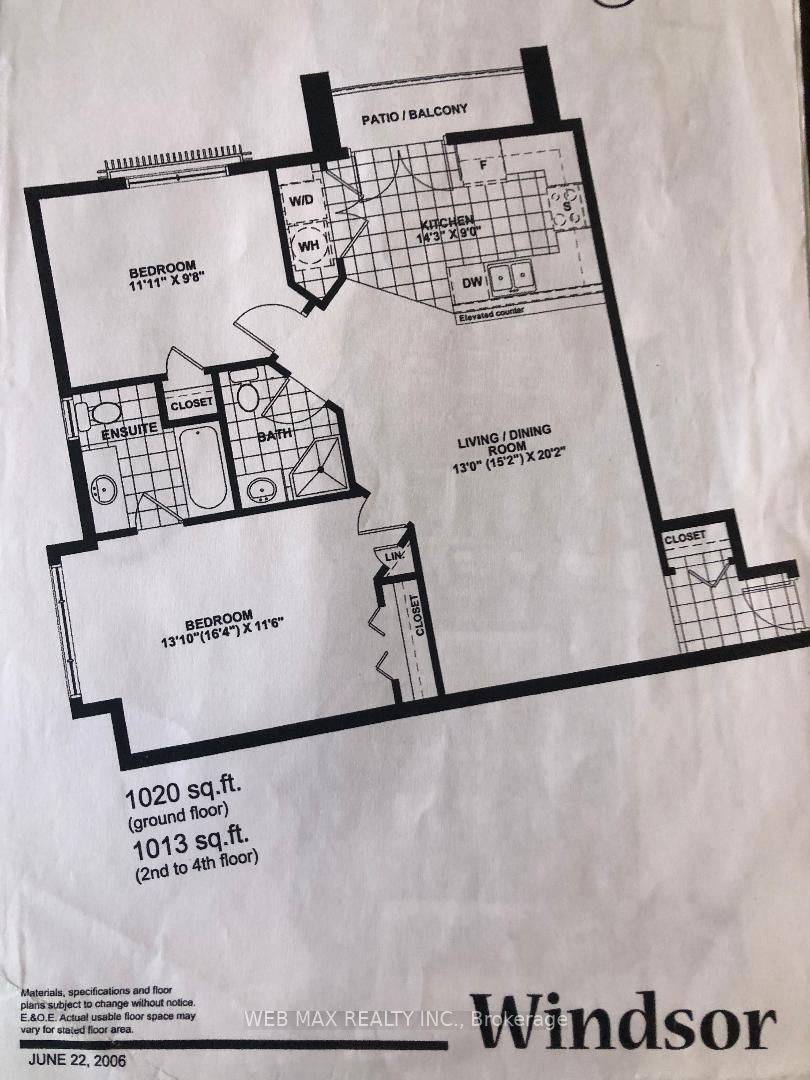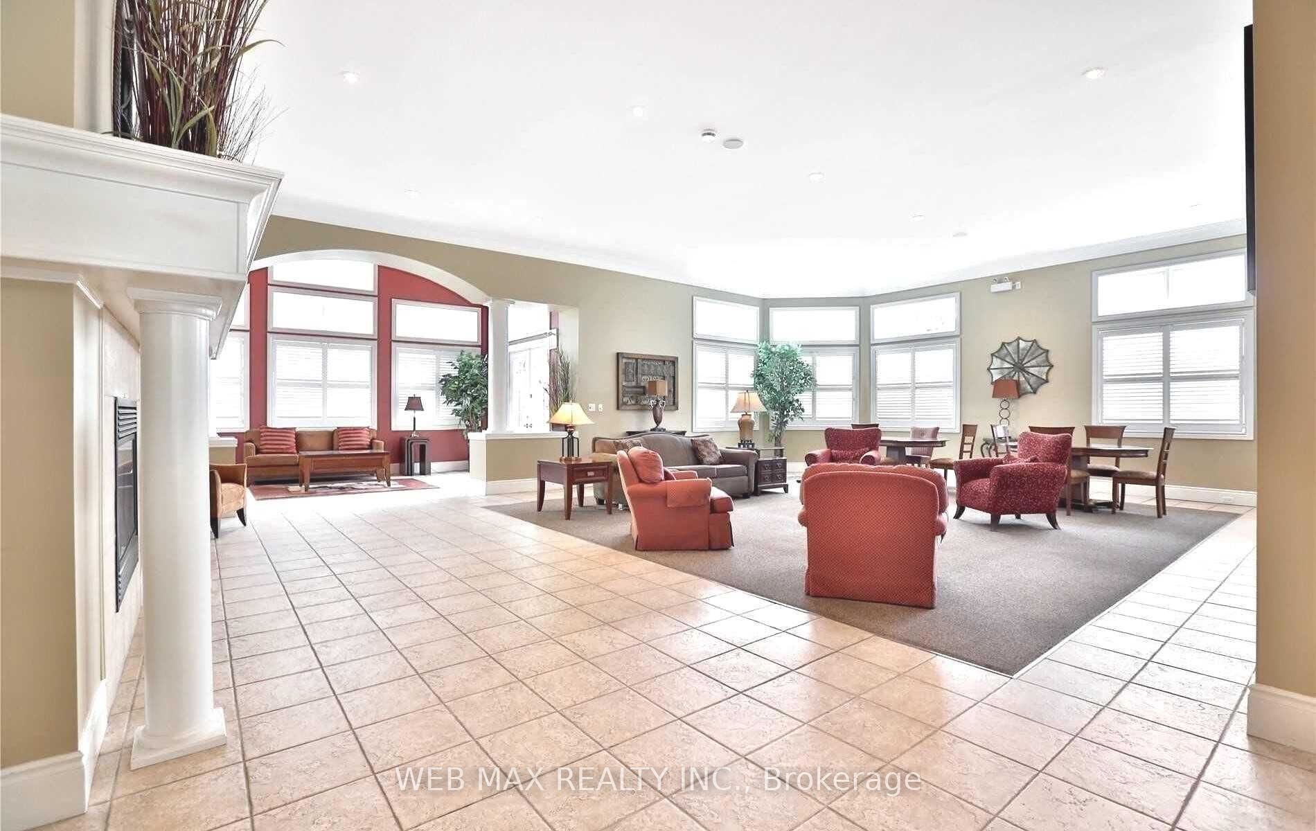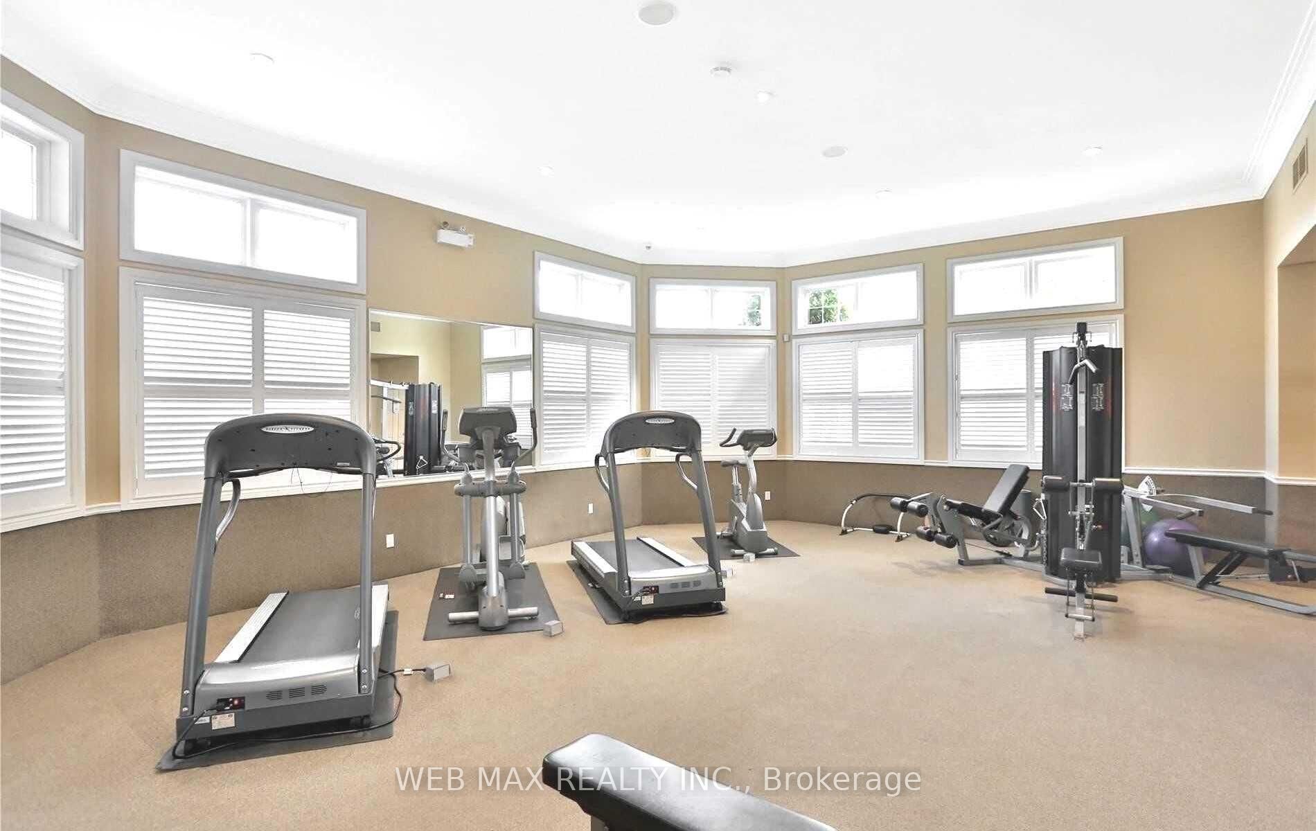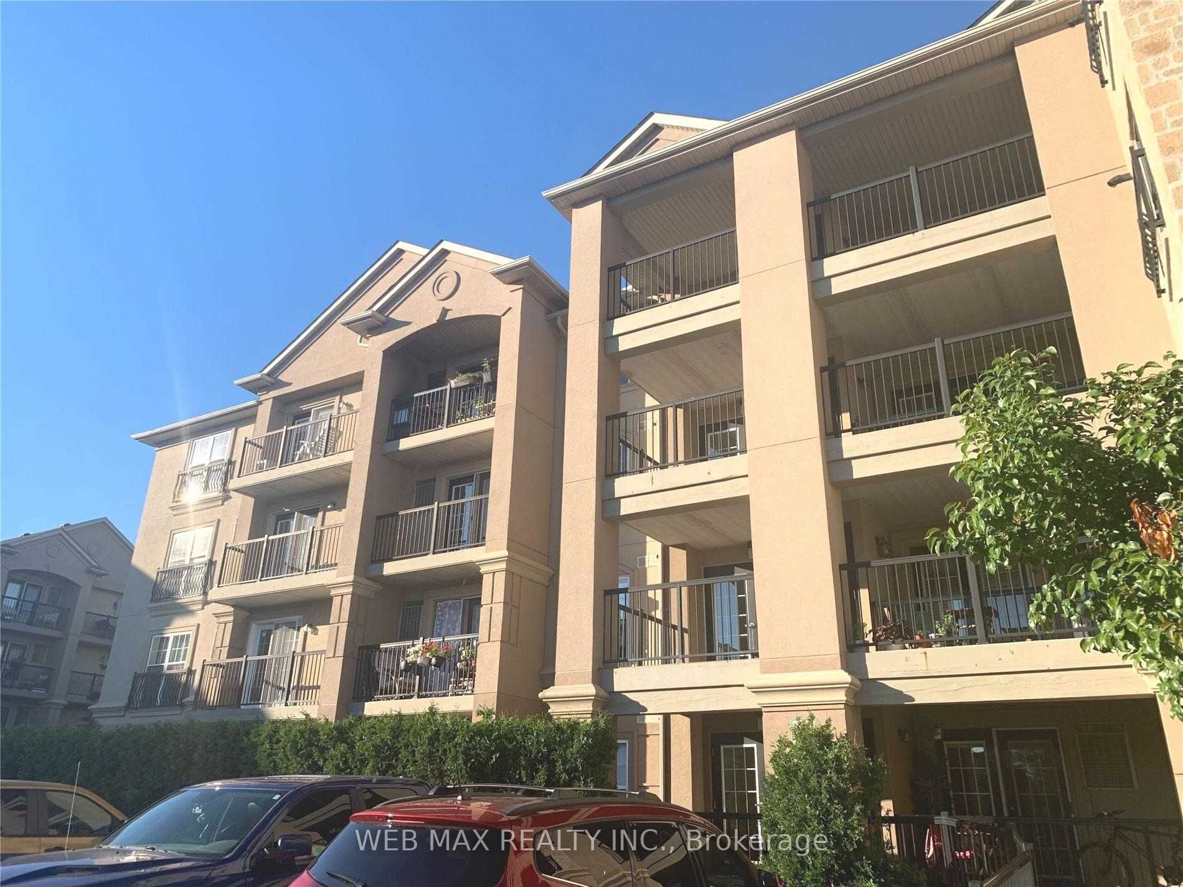Spacious 2 Bedroom - 2 Full bath Condo apt. over 1000 sq ft In High Demand "Orchard Uptown" Situated On The Third Floor With Balcony with a Lovely View overlooking trees. Spacious Main Living Area Layout With Open Concept Living/Dining Room And Kitchen With A Spacious Eating Area. Extra Storage In Unit. Two Full Bathrooms. Unit Includes 1 Parking and 1 Locker. Lots Of Visitor Parking Available. Close To It All: Shopping, Restaurants, Gym, Golf, 407/403/Hwy 5, Transit, GO Train. This Is Such A Desired Location And The Complex Features A Party Room, Exercise Facility And Car Wash.
Fridge, stove, built in dishwasher, Dryer
