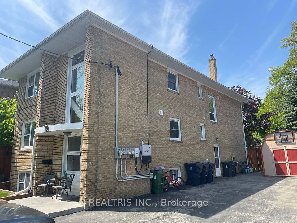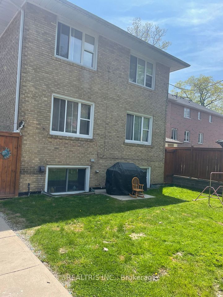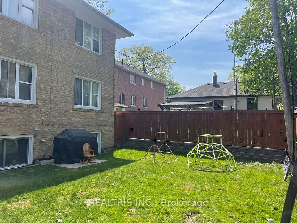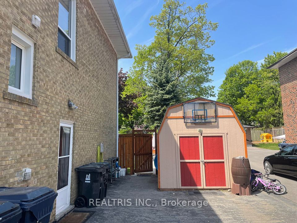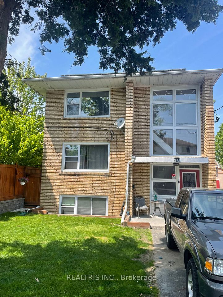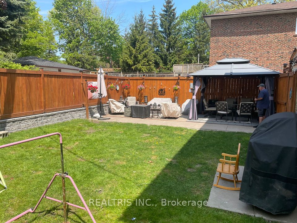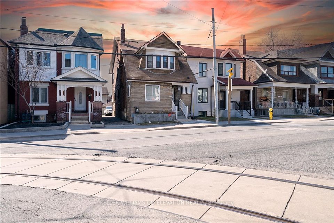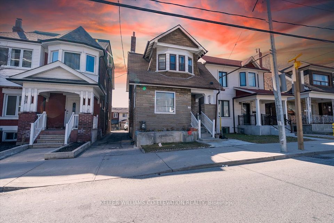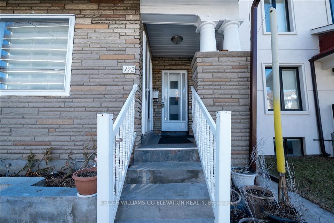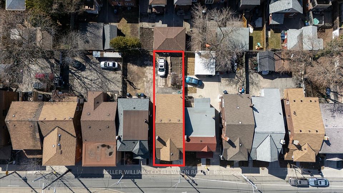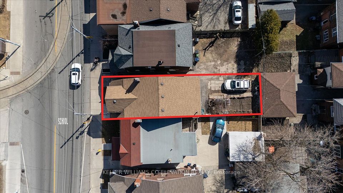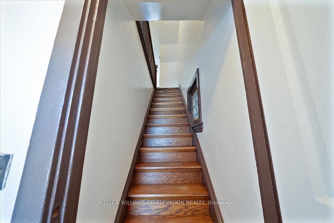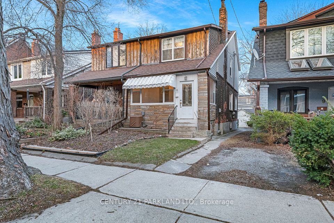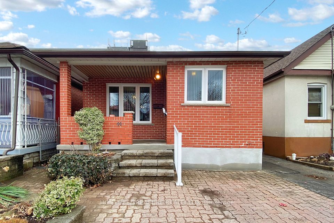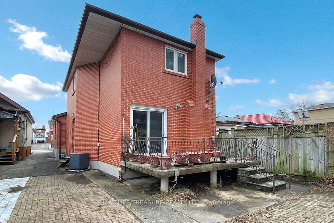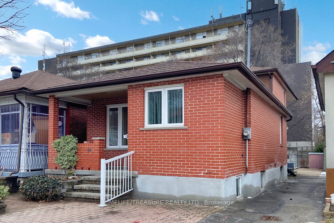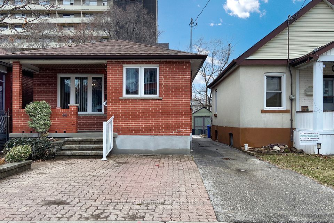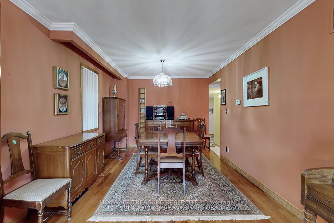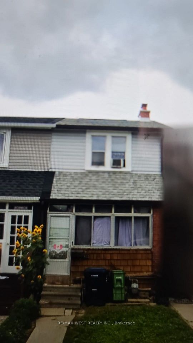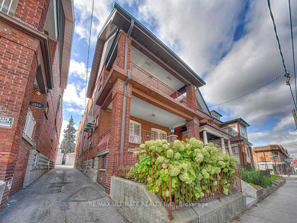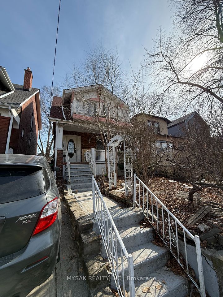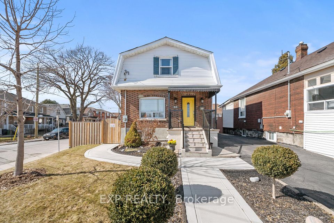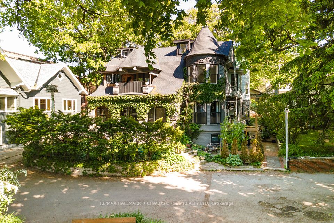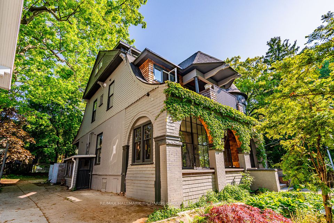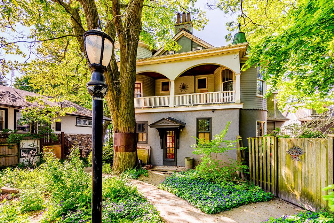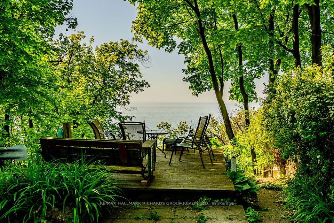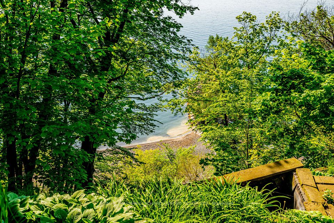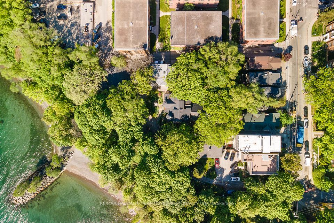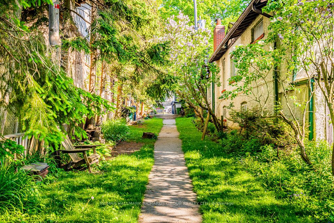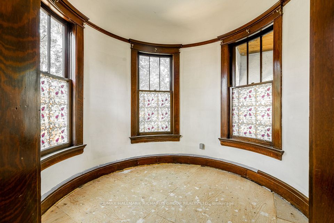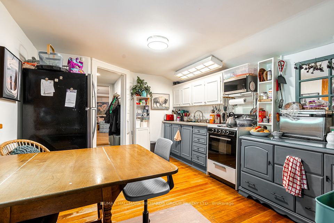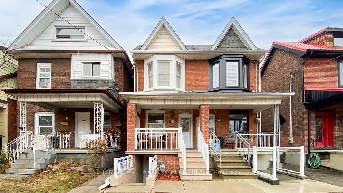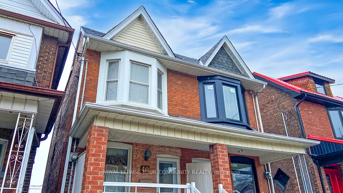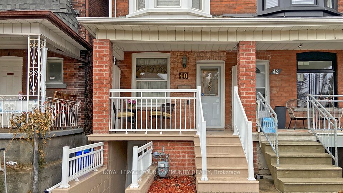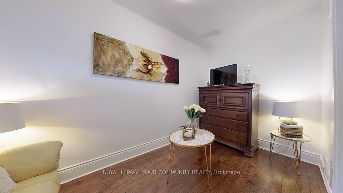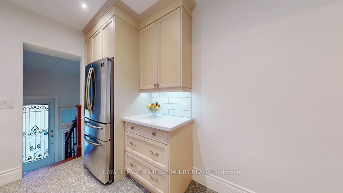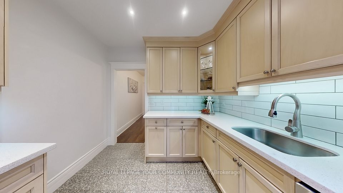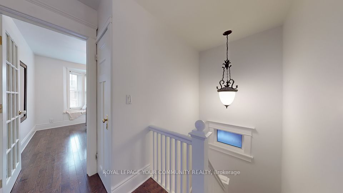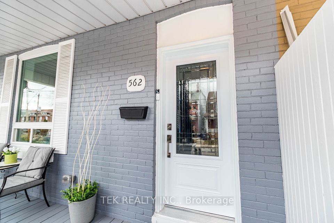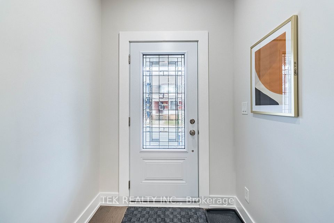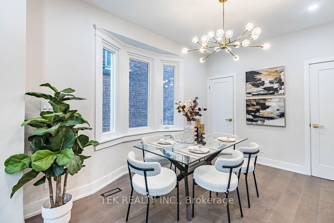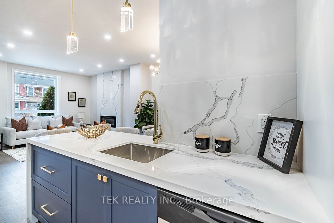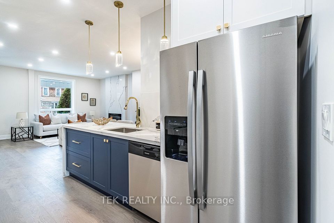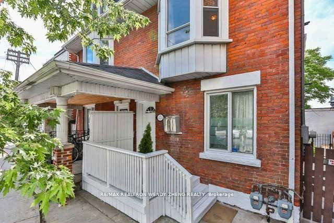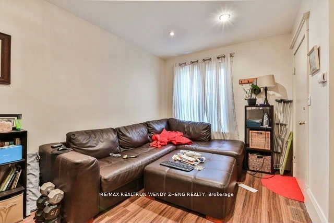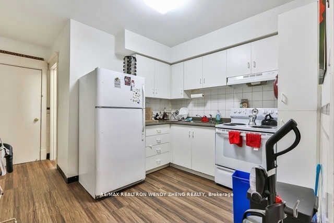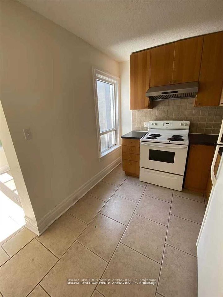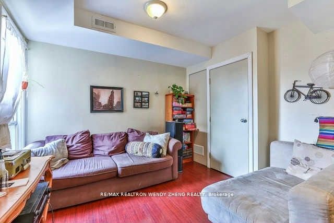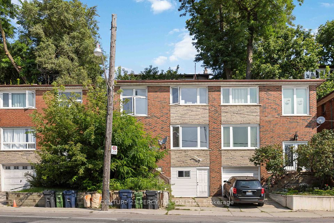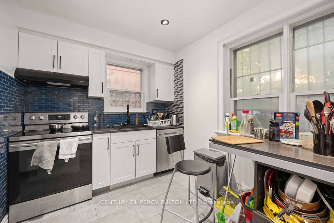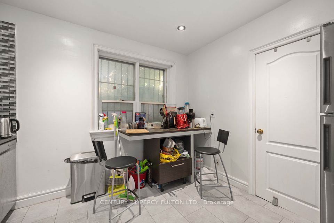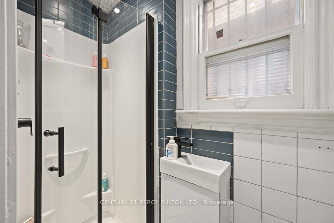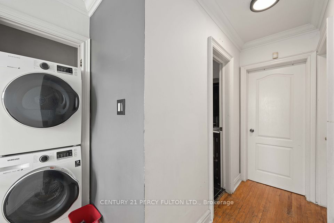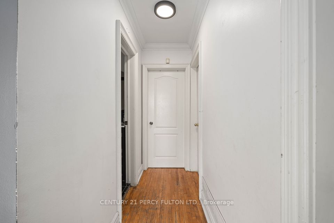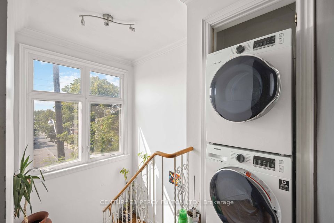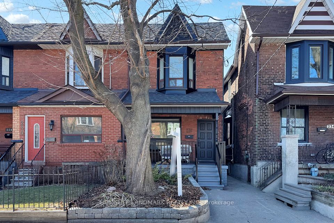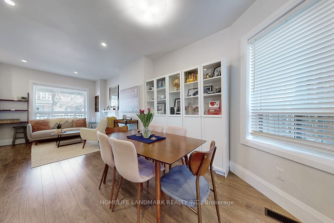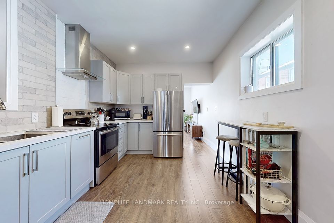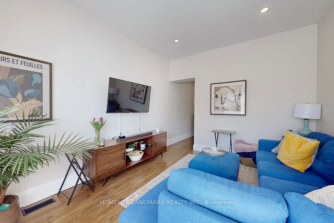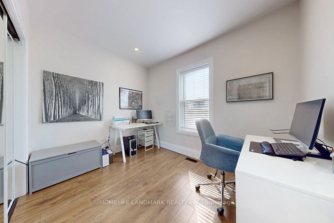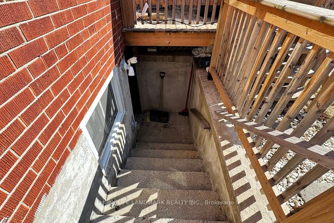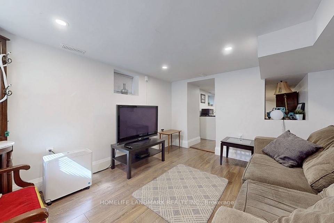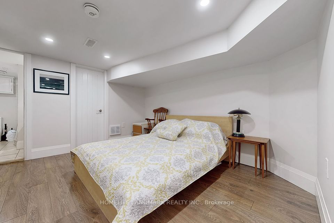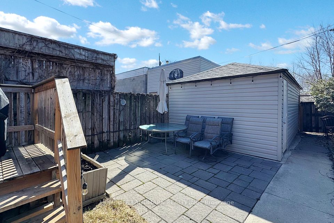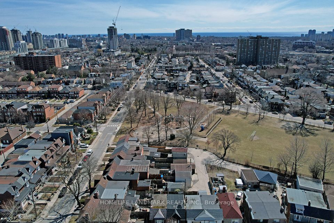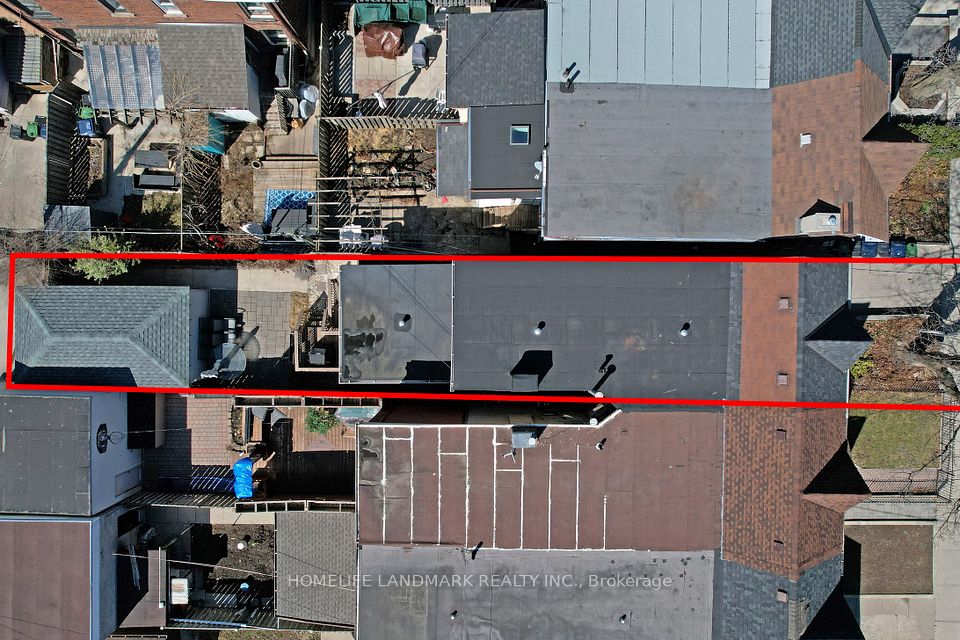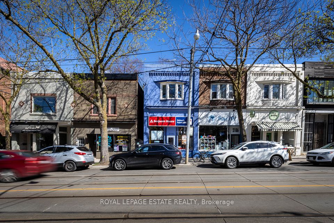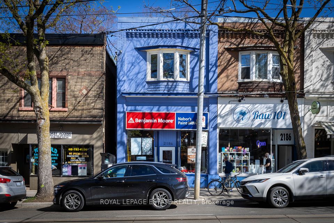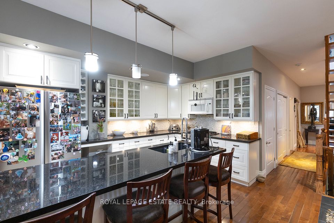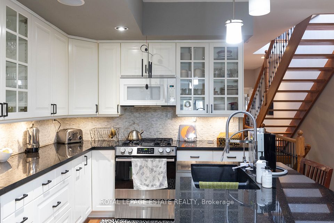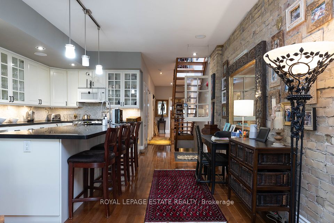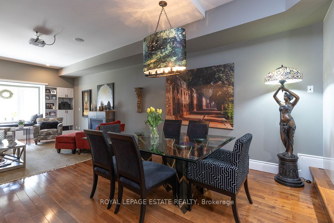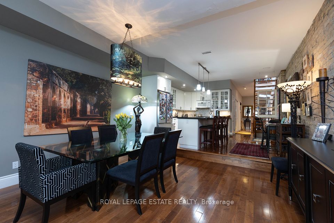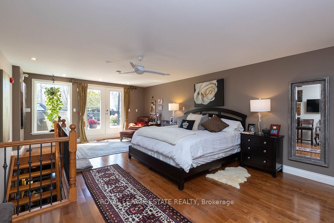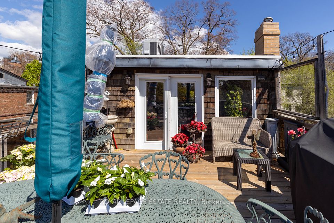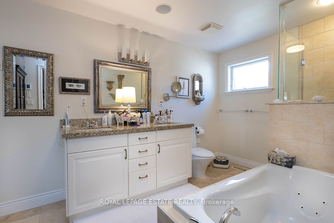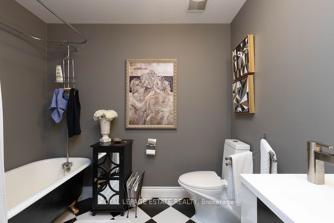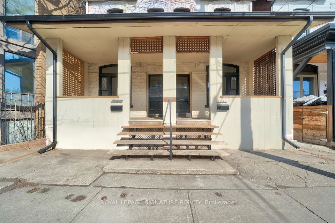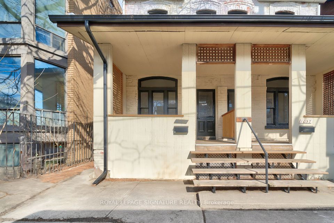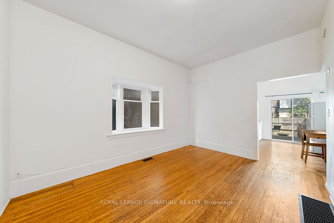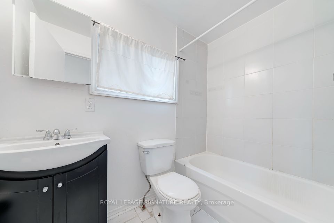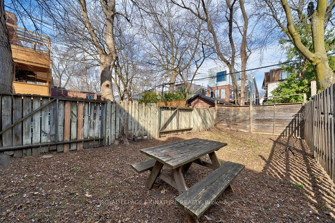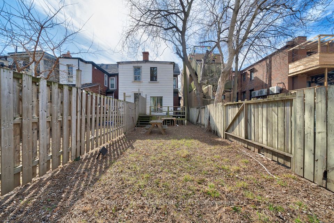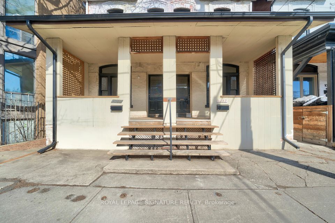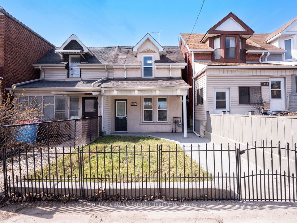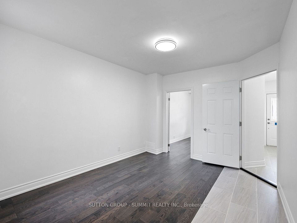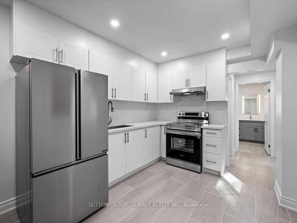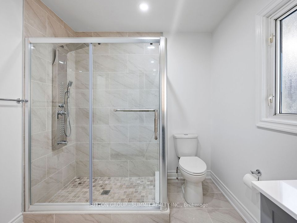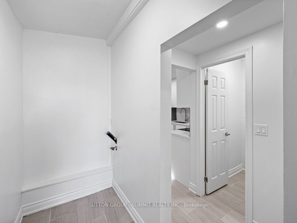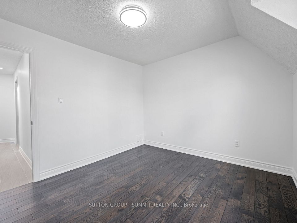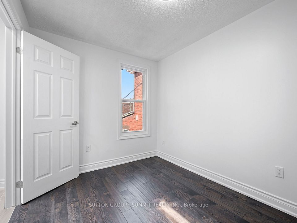Loading, please wait
-
100
47
LOT
- Min-Max Sold$749,000-$2,775,000
-
92
24
LOT
- Min-Max SoldNA-NA
Three Stoves, Two Fridges, All Appliances As Is.

For Investors Detached | 2 1/2 Storey 15 days ago
3 2
-
Not Avail
LOT
- Min-Max SoldNA-NA
-
118
20
LOT
- Min-Max Sold$570,000-$3,115,000
All Existing Appliances [Fridge, Stove, Washer, Dryer] All Electric Light Fixtures, Gas Burner & Equipment, Central Air Conditioning and All Other Permanent Fixtures Now On The Property. The Property, Chattels & Fixtures are All Being Sold "AS IS".
-
141
25
LOT
- Min-Max Sold$450,000-$1,505,000
Fridge, Stove, Built in Dishwasher, Stove fan, Washer and dryer, All Electrical light fixtures,window coverings and blinds updated electrical panel, roof singles ,windows, Tankless hot water tank, furnace and central air is owned ****( All the furnture without green tape included THROUGH OUT THE PROPERTY IF THE PURCHASER IS INTERESTED)**** garden shed
-
116
17
LOT
- Min-Max SoldNA-NA
As Is, Where Is
-
120
25
LOT
- Min-Max Sold$550,000-$2,152,000
3 Fridges, 3 Stoves, 1 Dishwasher, Coin Washer/Dryer, All Elfs & Window Coverings, 1 Boiler & 1 HWT (2nd Flr), 2 Tankless Combi Units, (Main & Bsmt) 4 Interior Wall-Mounted Ductless A/C Units, GDO & 1 Remote, 4 Hydro Meters, 3 Gas Meters. Upgraded Electrical Service w/ESA Inspection, New Flat Roof, Owned Mechanical Equipment (No Rentals)
-
100
26
LOT
- Min-Max Sold$570,000-$2,600,000
3 Fridges, 3 Stoves, 2 Dishwashers, 3 Washers, 3 Dryers
-
86
24
LOT
- Min-Max Sold$656,000-$2,360,000
3 Fridges, 3 Stoves, 1 Dishwasher, 2 Over-Range Microwaves, 2 Washers, 2 Dryers, Furnace, A/C Unit, Hot Water Heater.
-
225
70
BIG LOT
- Min-Max Sold$670,000-$2,500,000
-
110
12
LOT
- Min-Max SoldNA-NA
2 Fridges, 2 Stoves, Washer & Dryer, All Electrical Light Fixtures, and all Window Coverings.
-
100
25
LOT
- Min-Max Sold$935,000-$3,450,000
Brand New Appliances, All electric light fixtures
-
Not Avail
LOT
- Min-Max SoldNA-NA
All Elfs, 3 Fridges, 3 Stoves, 2 Furnaces.
-
57
25
LOT
- Min-Max Sold$550,000-$2,152,000
-
113
15
LOT
- Min-Max SoldNA-NA
New Furnace in 2023. Still Under Warranty . Tankless Rannai Hot Water Heater. All Brand New Windows & Doors (Except 1 Small Dining Room Window. ) New Roof 4 Years Ago . Shelfing Unit In Livingroom And Back Yard Shed Stays. Hydro Upgraded 7 Years Ago. Newer Fridge. Portable Dishwasher , Washer & Dryer are being In An sold " As Is, Where Is" Condition. Check Out The VIRTUAL TOUR.
-
114
17
LOT
- Min-Max SoldNA-NA
All Elfs, S/S Appl: Fridge, Stove, Dishwasher, Washer Dryer. All Window coverings. Basement fridge, basement stove.
-
90
16
LOT
- Min-Max SoldNA-NA
-
17
100
LOT
- Min-Max SoldNA-NA
All Existing Appliances, All Light Fixtures, Newer Furnace!
-
16
100
LOT
- Min-Max SoldNA-NA
All existing appliances, all light fixtures.
-
120
15
LOT
- Min-Max SoldNA-NA
2 S/S fridge, 2 Stove, 2 Over the range hood, all light fixtures, all mirrors in Bathroom
%LOGIN_BTN%
%SWIPER_DIVS%
%BADGE1% %BADGES_TR%
%BADGE_ICON%
%PROP_INFO%
-
%DEPTH_SVG1%
%FRONT_SVG1%
%LOT_TEXT%
