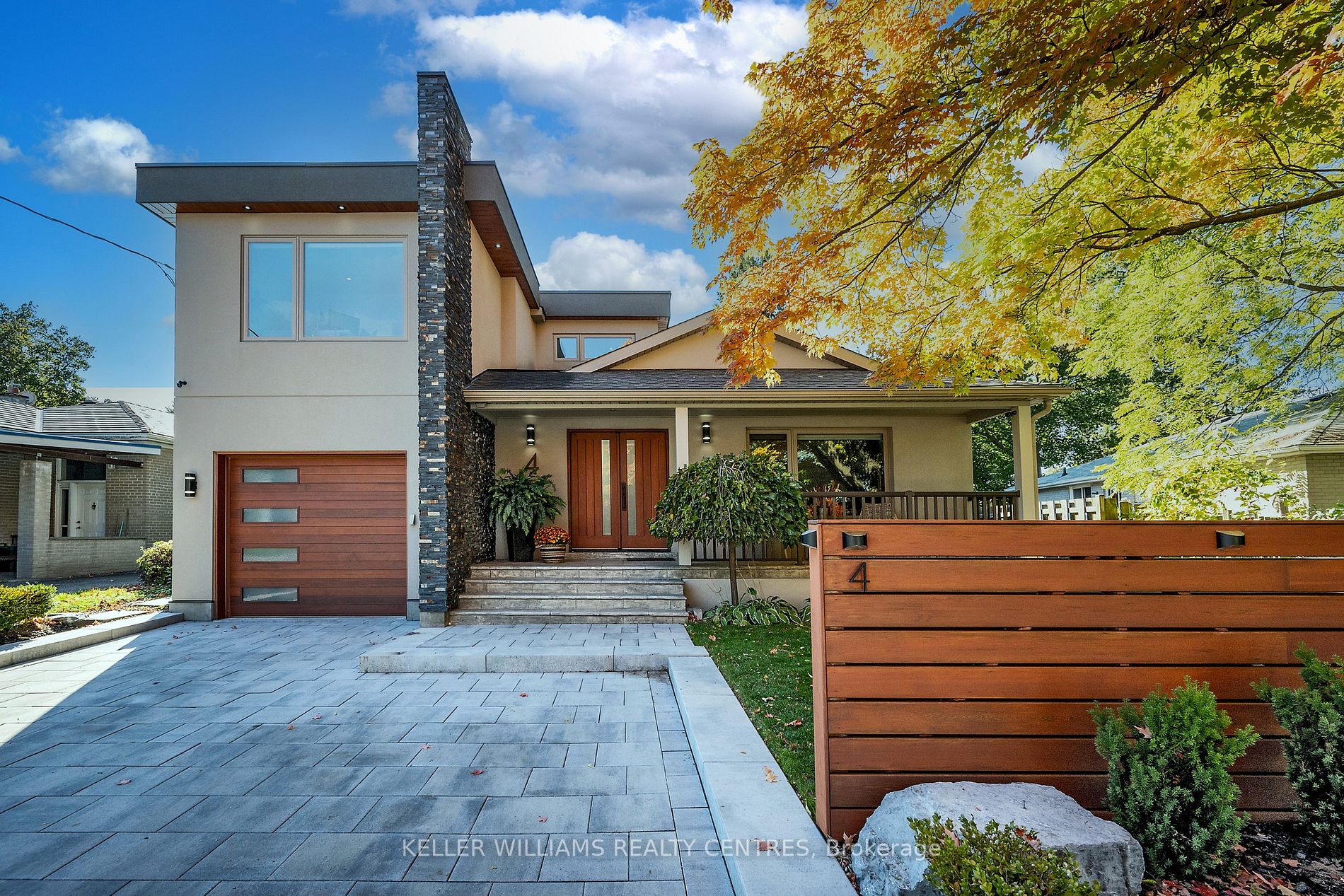Spectacular 4+1 Bedroom custom-built "Smart Home" in Aurora Highlands. This modern Home is an Entertainer's Dream featuring a very private Resort-like Backyard Oasis with 14x28 ft Saltwater Pool, Hot Tub (2021), Outdoor Shower, Outdoor Kitchen incl. high-end "Coyote" BBQ and covered Dining Area, Jewel Stone Deck and Pool House with full-size Fridge, Beer Keg Fridge and Draft Tap! Enter through the custom Cedar Double Doors to the Main Floor with its European Style Kitchen including a large Center Island, Quartz Countertops and Marble Backsplash. Bright and spacious Living Room and Dining Room with Feature Walls and Hardwood Flooring throughout. 2 Bedrooms on the Main Floor. Be amazed by the stunning Primary Bedroom upstairs and the spa-like 5pc Ensuite and sizeable Walk-In Closet. The finished Basement features additional living and work-out space, an extra Bedroom and a 3pc Bath. The new interlocking stone Driveway (2022) adds to the fantastic curb appeal and provides parking for 3 cars with extra space in the insulated 10ft high Garage. Over $100k in Upgrades in the last few years. Don't miss out on the Opportunity to own a magnificent home like this close to Parks, all Amenities and great Schools (3 min walk to St. Joseph Catholic Elementary offering French Immersion).
Ethernet wired to many Rooms, Arlo Camera System, Lutron WiFi Lighting indoors and outdoors, WiFi enabled Garage Door Opener, upgraded 200 Amp Panel. -----> See 3D Tour: https://winsold.com/matterport/embed/374056/qT9ihBm9SyZ.







































