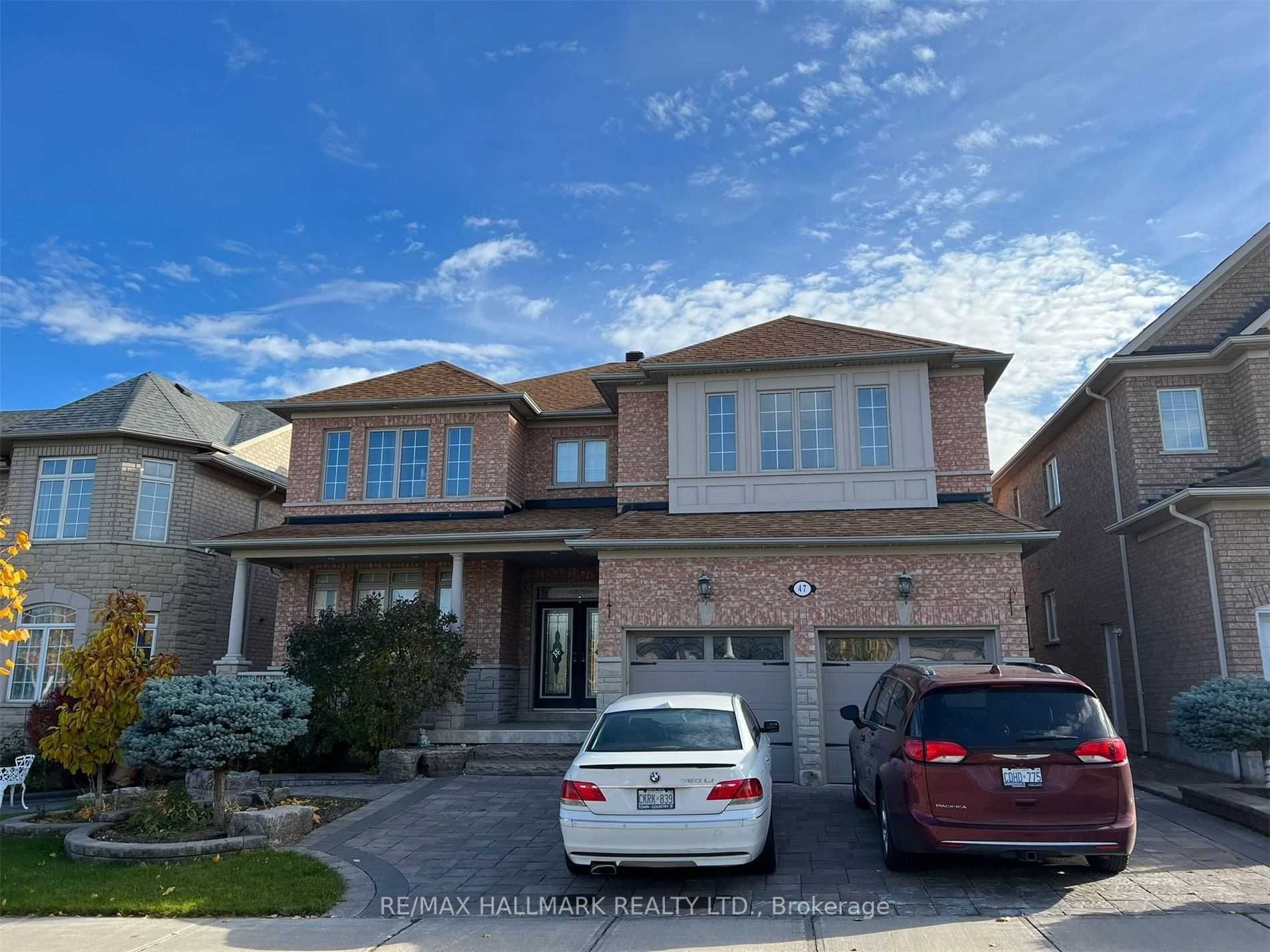Welcome Home! Luxury Detached Home With Spacious 4+1 Br In Prestigious Neighborhood Of Wismer. *Double Door Entrance. Grand F Foyer, Open Ceiling In Foyer. Finished Basement, No Sidewalk., Roof (15) Direct Access To Garage. See Additional Remarks To Data Form.
47 Eakin Mill Rd
Wismer, Markham, York $1,942,500Make an offer
4+1 Beds
5 Baths
3500-5000 sqft
Attached
Garage
with 2 Spaces
with 2 Spaces
Parking for 4
W Facing
Zoning: Residential
- MLS®#:
- N9770215
- Property Type:
- Detached
- Property Style:
- 2-Storey
- Area:
- York
- Community:
- Wismer
- Taxes:
- $8,802 / 2023
- Added:
- October 30 2024
- Lot Frontage:
- 49.92
- Lot Depth:
- 106.73
- Status:
- Active
- Outside:
- Brick
- Year Built:
- Basement:
- Finished Full
- Brokerage:
- RE/MAX HALLMARK REALTY LTD.
- Lot (Feet):
-
106
49
- Intersection:
- Mccowan/Major Mackenzie
- Rooms:
- 11
- Bedrooms:
- 4+1
- Bathrooms:
- 5
- Fireplace:
- N
- Utilities
- Water:
- Municipal
- Cooling:
- Other
- Heating Type:
- Forced Air
- Heating Fuel:
- Gas
| Living | 5.68 x 3.74m Combined W/Dining |
|---|---|
| Dining | 3.74 x 3.22m Combined W/Living, Picture Window, Open Concept |
| Kitchen | 4.22 x 3.26m Centre Island |
| Breakfast | 4.93 x 3.98m |
| Family | 4.67 x 4.57m Picture Window |
| Library | 4.07 x 3.03m |
| Prim Bdrm | 7.29 x 4.42m Combined W/Sitting, W/I Closet, 5 Pc Ensuite |
| 2nd Br | 4.27 x 3.75m Large Closet, Semi Ensuite |
| 3rd Br | 3.82 x 3.78m Large Closet, Semi Ensuite |
| 4th Br | 5.25 x 4.03m Window, Large Closet, 4 Pc Ensuite |
| Den | 3.76 x 2.74m Window, Closet |
| Common Rm | 3.55 x 2.84m Open Concept, 3 Pc Bath |
Listing Description
Property Features
Library
Park
Place Of Worship
School
Sale/Lease History of 47 Eakin Mill Rd
View all past sales, leases, and listings of the property at 47 Eakin Mill Rd.Neighbourhood
Schools, amenities, travel times, and market trends near 47 Eakin Mill RdWismer home prices
Average sold price for Detached, Semi-Detached, Condo, Townhomes in Wismer
Insights for 47 Eakin Mill Rd
View the highest and lowest priced active homes, recent sales on the same street and postal code as 47 Eakin Mill Rd, and upcoming open houses this weekend.
* Data is provided courtesy of TRREB (Toronto Regional Real-estate Board)



























