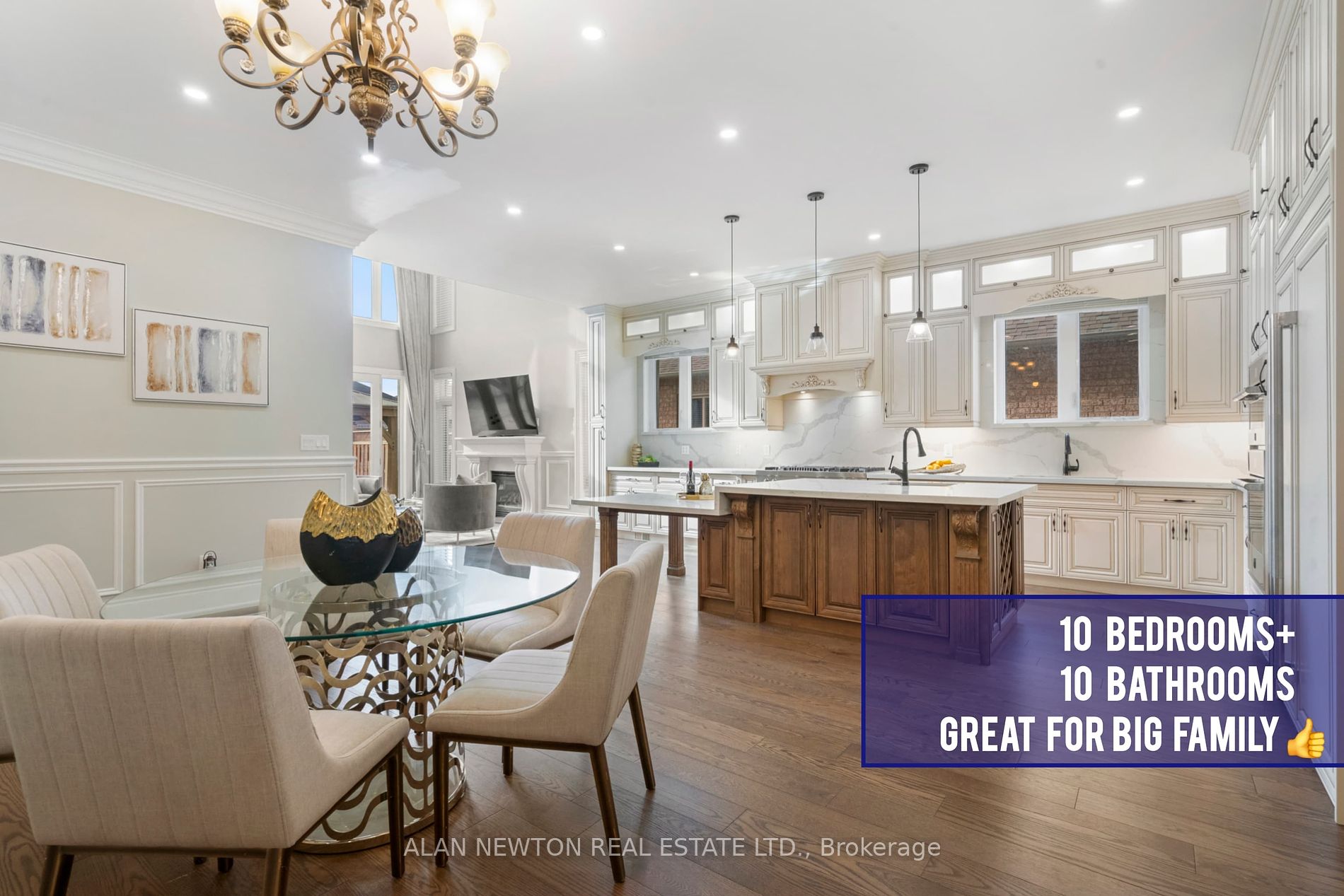STUNNING CUSTOM BUILT MASTERPIECE IN 'PRIME UNIONVILLE'!~ OVER 8000 SQ.FT. OF LUXURY LIVING * 8+2 BEDROOMS, 10 WASHROOMS!~ SOARING 10 FEET CEILINGS & GRAND *20 FEET HIGH * CATHDERAL GREAT ROOM!~ QUALITY MATERIALS+ WORKMANSHIP!~ LARGE BEDROOMS +2ND FLOOR FAMILY RM RETREAT! IN-LAW SUITE CAPABILITY!~ * MAIN FLOOR BEDROOMS* !~ 2ND FULL KITCHEN IN BASEMENT+3 KITCHETTES + 3 LAUNDRY ROOMS!~ INTERLOCKED DRIVE/SIDE+BACKYARD! MARKVILLE HIGH SCHOOL ZONE*, CLOSE TO MARKVILLE MALL, CLOSE TO 407 ETR, UNIONVILLE GO STATION, T&T SUPERMARKET, WALKING TRAILS NEAR MILNE DAM CONSERVATION PARK
STAINLESS STEEL APPLIANCES: 2 FRIDGE, MICROWAVE, OVEN, 2 STOVE, HOODFAN, DISHWASHER, 3 WASHER/3 DRYERS, ALL ELECTRIC LIGHT FIXTURES, ALL CUSTOM WINDOW COVERINGS, 2 CAC, 2 FURNACE







































