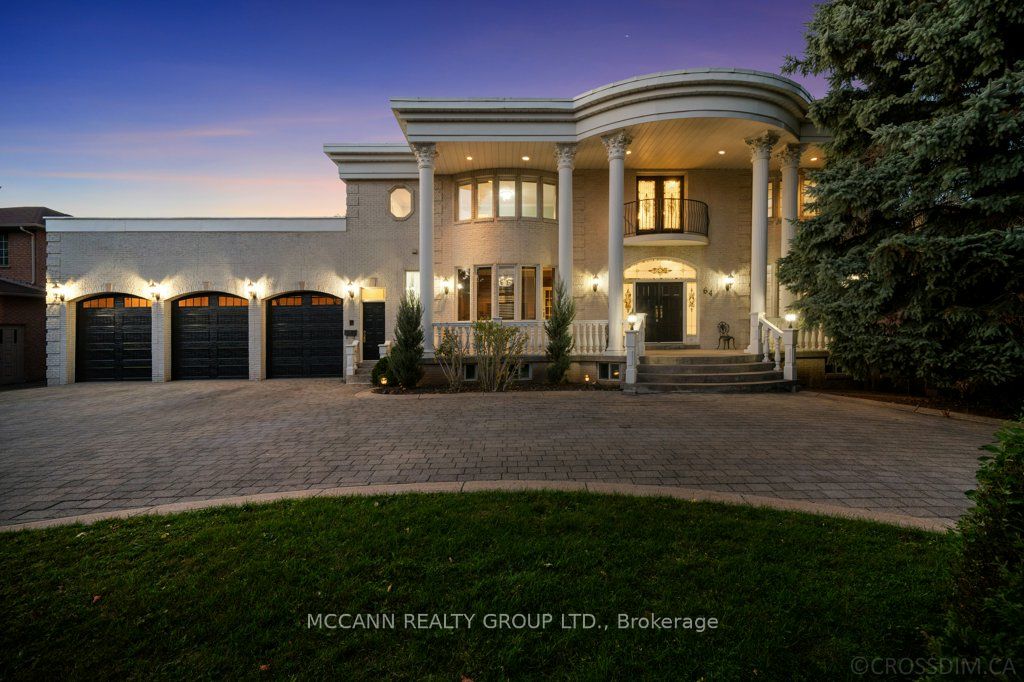Luxurious custom built classical residence, nestled in the heart of Old Thornhill with quality craftsmanship and superior materials. This unique approximately 5285 sq. ft home, with a total of about 8300 sq. ft. of total living space, has a presence that commands attention. The semi-circular portico with its fluted Corinthian columns is a welcoming feature for family and friends to gather as they enter the home. Step inside to the grand marble foyer, featuring a striking solid oak Scarlett O'Hara staircase that makes a lasting impression. This home boasts a formal living room & dining room, main floor office with custom built-ins, spacious eat-in kitchen overlooking the expansive rear garden, perfect for outdoor entertaining. The second floor has a generous primary bedroom with a luxurious 7 piece ensuite & walk-in closet, plus 3 additional substantial bedrooms & 2nd floor office. The fully finished lower level, equipped with its own kitchen and walk-up entrance, presents excellent potential for a separate apartment or in-law suite. This exquisite home located close to Thornhill's Heritage Conservation area whose features include the Uplands Golf & Ski Club, the Bayview Country Club, the Ladies Golf Club of Toronto, Mill Pond, shops, fine dining, Yonge St. and Highway 407.
Herringbone oak hardwood floors, plaster crown moldings, pot lights, wainscotting, built-ins, chair rail with portraits, crystal chandeliers and garden shed.







































