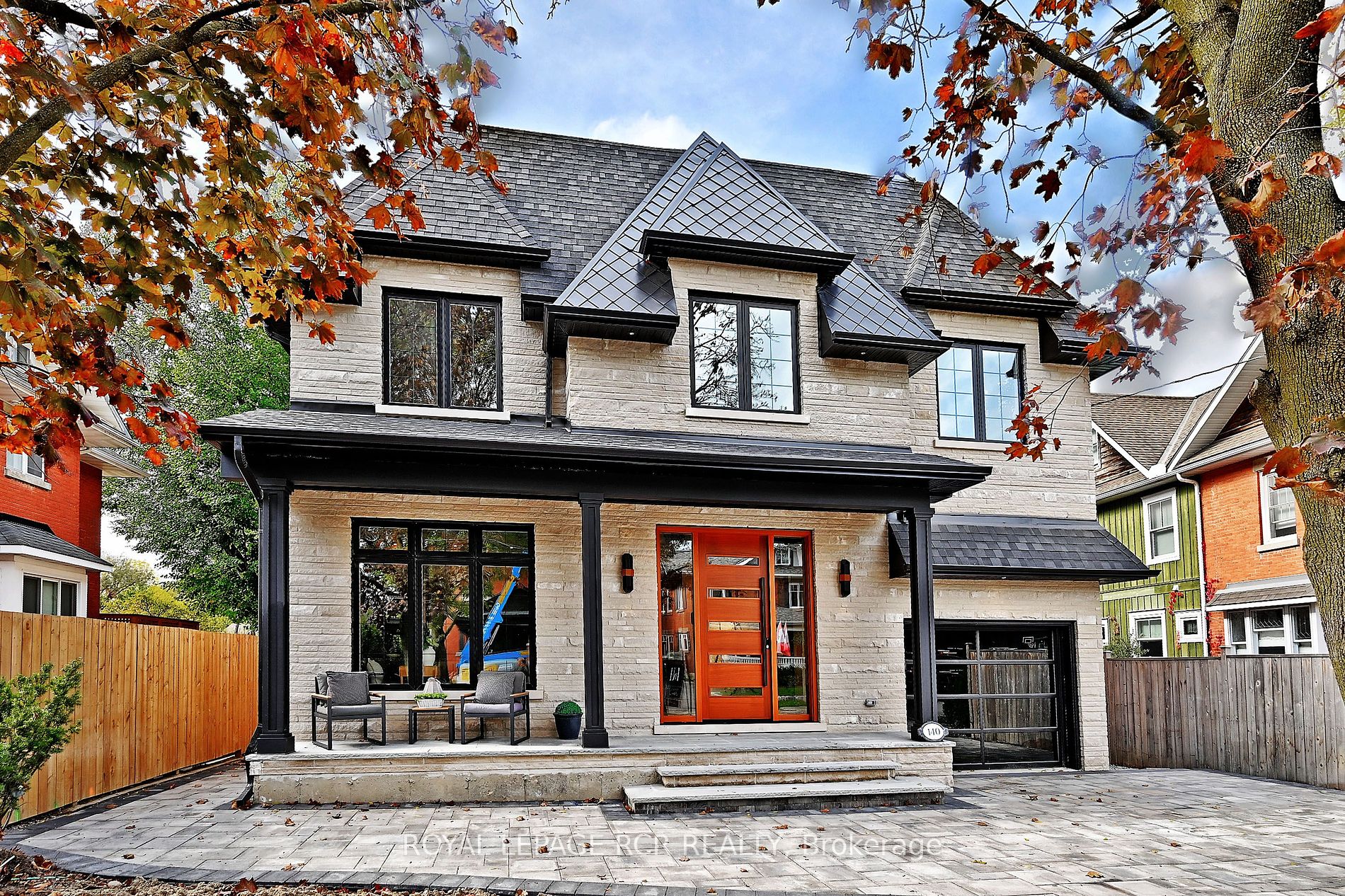Welcome to this impeccably designed, new custom-built dream home in the heart of Aurora Village. With over 4,000 sq ft of refined living space, this luxurious home is filled with handcrafted details and high-end finishes. The open-concept living and dining area features a striking feature wall, 10 ft ceilings, and large south-facing windows. The modern chefs kitchen, with built-in appliances, quartz countertops, and a walk-in pantry, flows seamlessly into a sunlit family room with a gas fireplace and floor-to-ceiling Italian slab tile surround, leading out to a private, treed backyard oasis. A stunning glass-enclosed study with custom built-ins overlooks the front yard - an ideal work-from-home space. Upstairs, the primary suite offers a spa-like 5-piece ensuite, two walk-in closets, and a spacious private sun deck. Three additional bedrooms each feature walk-in closets and 3-piece ensuites. Accessible from a separate entrance, the finished basement is perfect for entertaining, with an open-concept wet bar, glass-walled wine cellar, mirrored exercise room, and a 5th bedroom with a 4-piece ensuite. This custom build leaves no detail overlooked and is a true masterpiecean absolute must-see!
140 Temperance St
Aurora Village, Aurora, York $3,499,000Make an offer
4+1 Beds
7 Baths
3500-5000 sqft
Attached
Garage
with 2 Spaces
with 2 Spaces
Parking for 2
W Facing
Zoning: R5
- MLS®#:
- N9508682
- Property Type:
- Detached
- Property Style:
- 2-Storey
- Area:
- York
- Community:
- Aurora Village
- Taxes:
- $0 / 2024
- Added:
- October 24 2024
- Lot Frontage:
- 48.00
- Lot Depth:
- 140.10
- Status:
- Active
- Outside:
- Brick
- Year Built:
- New
- Basement:
- Finished Sep Entrance
- Brokerage:
- ROYAL LEPAGE RCR REALTY
- Lot (Feet):
-
140
48
- Intersection:
- Yonge St/Kennedy St
- Rooms:
- 12
- Bedrooms:
- 4+1
- Bathrooms:
- 7
- Fireplace:
- Y
- Utilities
- Water:
- Municipal
- Cooling:
- Central Air
- Heating Type:
- Forced Air
- Heating Fuel:
- Gas
| Office | 3.03 x 3.92m Glass Doors, Picture Window, B/I Shelves |
|---|---|
| Living | 5.66 x 3.84m Combined W/Dining, Hardwood Floor, Open Concept |
| Family | 5.26 x 3.84m Gas Fireplace, Built-In Speakers, Hardwood Floor |
| Kitchen | 6.45 x 4.16m Combined W/Br, W/O To Deck, Pantry |
| Mudroom | 1.32 x 1.82m Tile Floor, B/I Closet, Access To Garage |
| Prim Bdrm | 4.93 x 5.44m 5 Pc Ensuite, W/O To Sundeck, W/I Closet |
| Laundry | 1.87 x 3.53m Tile Floor, B/I Shelves, Laundry Sink |
| 2nd Br | 4.27 x 3.13m Hardwood Floor, 3 Pc Ensuite, W/I Closet |
| 3rd Br | 4.86 x 3.54m 3 Pc Ensuite, Picture Window, W/I Closet |
| 4th Br | 4.66 x 3.81m 3 Pc Ensuite, Picture Window, W/I Closet |
| Rec | 5.16 x 7.58m Wet Bar, Walk-Out, Hardwood Floor |
| Exercise | 4.99 x 2.62m Mirrored Walls, Hardwood Floor, Pot Lights |
Listing Description
Property Features
Fenced Yard
Library
Place Of Worship
Public Transit
School
Sale/Lease History of 140 Temperance St
View all past sales, leases, and listings of the property at 140 Temperance St.Neighbourhood
Schools, amenities, travel times, and market trends near 140 Temperance StAurora Village home prices
Average sold price for Detached, Semi-Detached, Condo, Townhomes in Aurora Village
Insights for 140 Temperance St
View the highest and lowest priced active homes, recent sales on the same street and postal code as 140 Temperance St, and upcoming open houses this weekend.
* Data is provided courtesy of TRREB (Toronto Regional Real-estate Board)







































