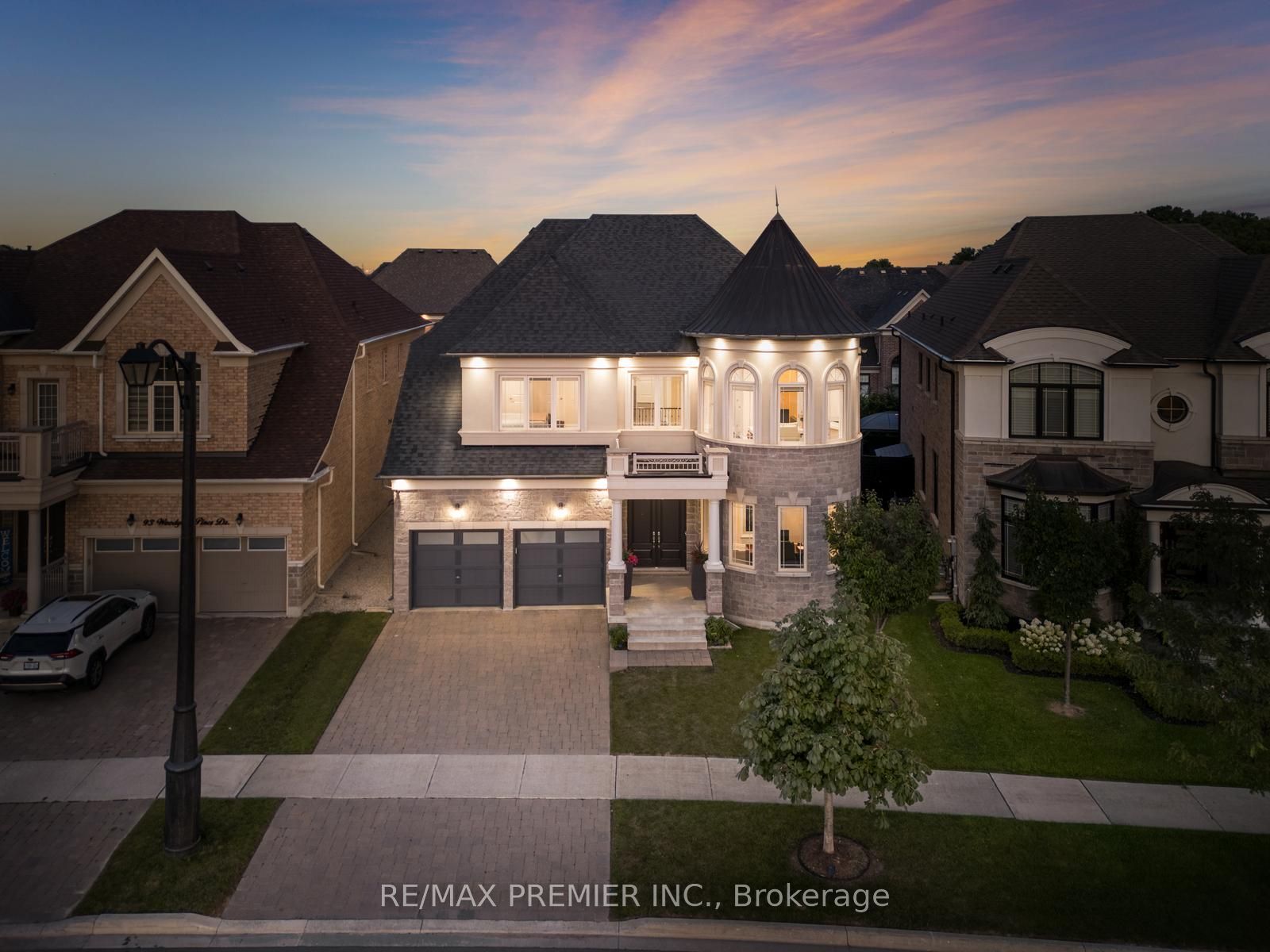Presenting the highly coveted Carmichael Model approx. 4500sqft., wide 3-car tandem garage on a premium lot widening to 60', adding privacy and extra space. Over 150 pot-lights throughout home highlighting interior designer finishes, crown mouldings and paint. Grand open-to-above entrance and 10ft smooth ceilings on the main floor. Huge family room, 20ft open to above, smooth ceilings on 2nd floors. Two Juliette balconies and four fireplaces. A gourmet chef dream kitchen featuring top quality appliances, Subzero Fridge, Wolf gas stove/ oven, a second built-in Thermador oven and microwave, Miele built in coffee maker, pot-filler, upgraded marble countertops, butler sink, pantry, and extra drawers for storage. Primary bedroom with fireplace and vaulted ceilings, custom walk-in closet, ensuite w/ jacuzzi tub, bidet, oversize 5x6ft custom glass shower. Four bedrooms with private ensuites. Featuring 9ft doors, 7 1/4" baseboards, & new hardwood. Natural gas connection to BBQ. Ceiling Speaker Surround Sound throughout house and wired outdoor speakers. Separate side entrance.
Conveniently located across from a park and just minutes from Kleinburg Village with its charming restaurants, this property keeps you close to the vibrant heart of the community.


































