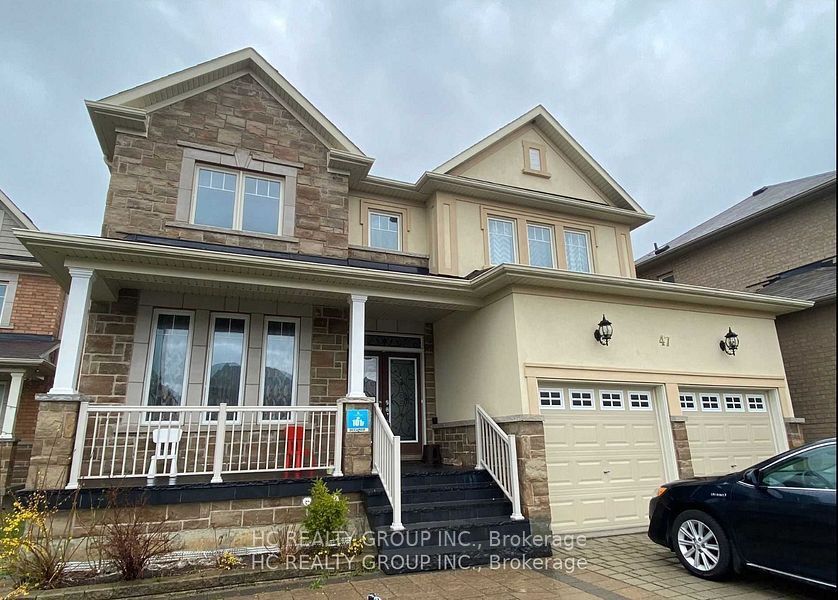Connect with Agent

47 Philips Lake Crt
Jefferson, Richmond Hill, York, L4E 0S8Local rules require you to be signed in to see this listing details.
Local rules require you to be signed in to see this listing details.
Clear View
Cul De Sac
Golf
Park
Ravine
School
