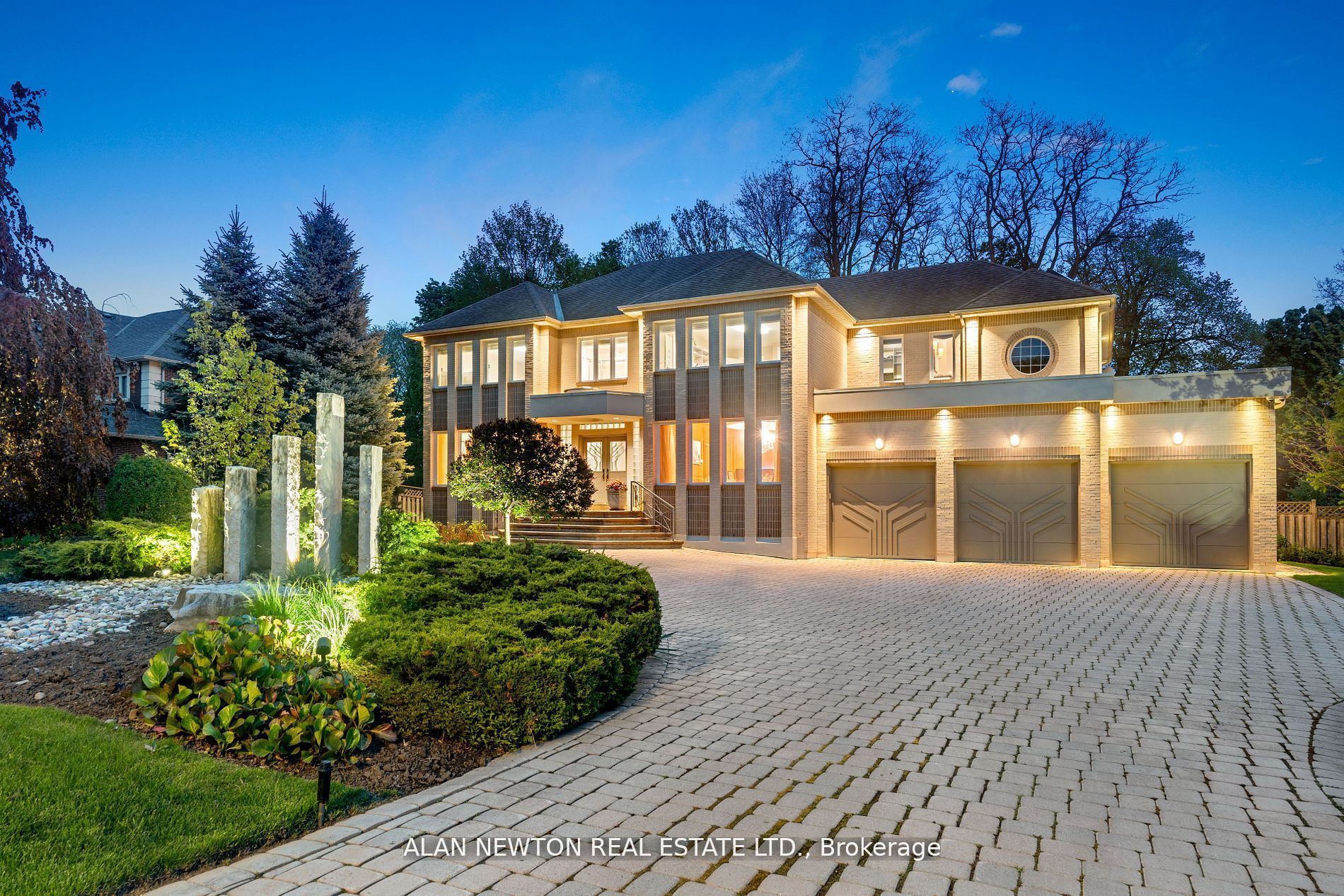Seize The Rare Opportunity To Own This Spectacular 100 FEET X 230 FEET South Backing Custom-Built Home On Picturesque Half Acre Treed Lot With Circular Driveway, Nestled In One Of Thornhill's Most Exclusive Enclaves. Completely Transformed With Exquisite Renovations, It Features A Stunning And A Dramatic Floating Staircase with Expansive Windows That Floods The Second Level With Natural Light. This 7,500 sq. ft. Oasis Boasts An Elegant Primary Suite With A Custom Dressing Room (Convertible To A Fifth Bedroom) And A Seven-Piece Ensuite. The Chef's Gourmet Kitchen Includes Stainless Steel KitchenAid Appliances, A Butler's Pantry, And A Built-In Panasonic Microwave. Additional Features Include An In-ground Sprinkler System, Central Vacuum, And Comprehensive Window Coverings And Lighting Fixtures.
2 chandeliers + 2 mirrors





































