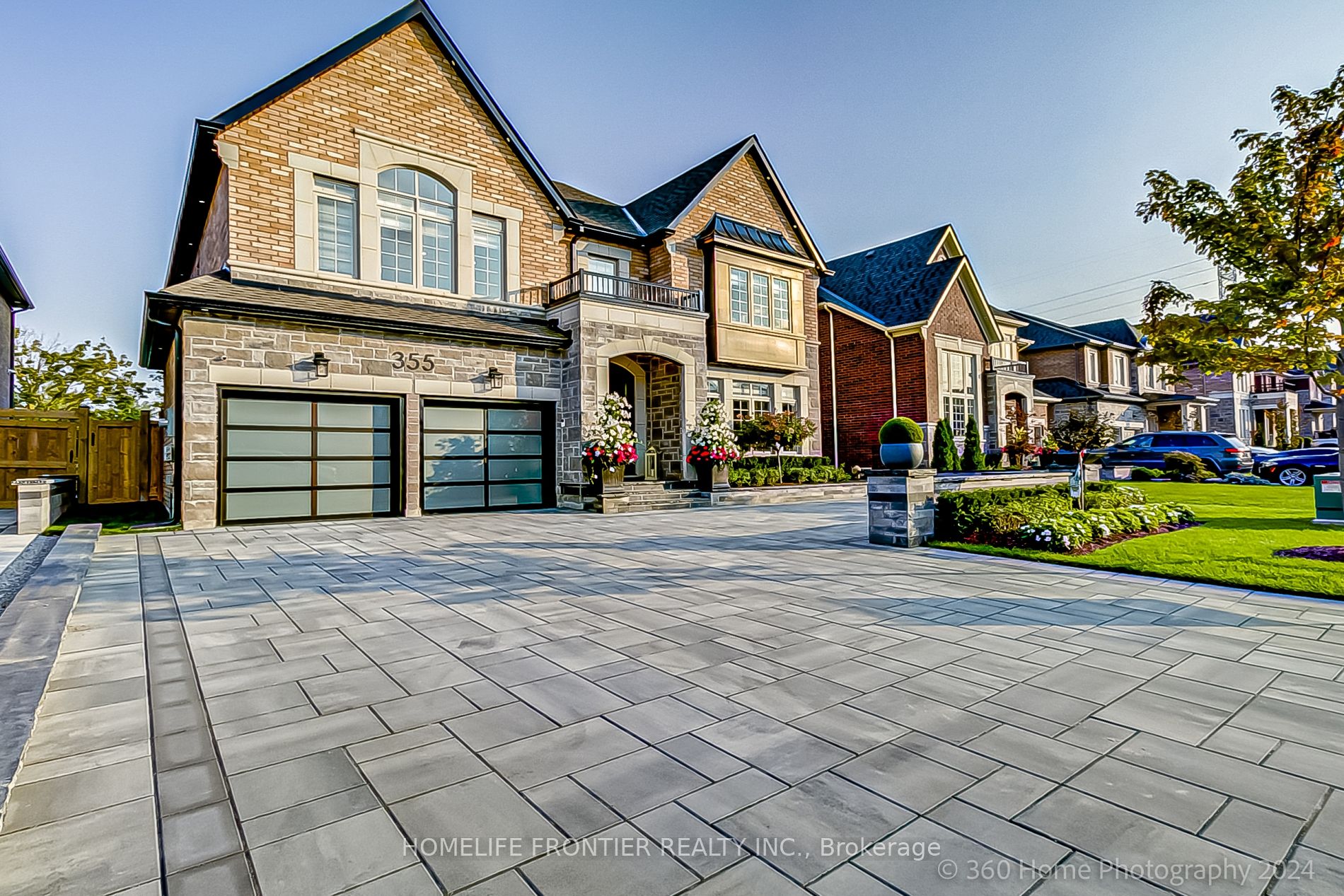**Spectacular**Showcasing**Exquisite-ONLY 3YRS Luxury 5028 Sqft Open Concept Home (1300 SqftFinished Basement included as per builders plan) Offers Everything You Could Want - Modern Interior& Elegance-Stunning Features Creating A Sense Of Warmth And Sophistication** 4+1 Bedrooms, A CozyLoft And 1300 Sqft Finished Basement Sits On A Huge 55'x119' Lot, 9' Smooth Ceiling ThroughoutIncluding BasementChef's Dream Style Kitchen & Severy Area Overlooking A Private-Yard, Open Concept EntertainingFamily Room, Breakfast Area Walk Out to Deck.Cedar ceilings on the porch at the front door and backyard doorsThe Backyard Oasis is an Unbelievable Outdoor Escape Complete With Pool With Waterfall, Hot Tub & aDeck with Aluminum Pergola with Evening Lighting and Controller Activated Screens. Truly, a SecretParadise in the Centre of the City - Look no Further For Your Dream Home!
Appliances Jenn Air Bar Fridge, 36" Gas Stove, 48" fridge, Bosch fridge and Microwave in Servery,Dishwasher, Washer & Dryer, All Windows Coverings and Electrical Light Fixtures,Long Inclusion List attached







































