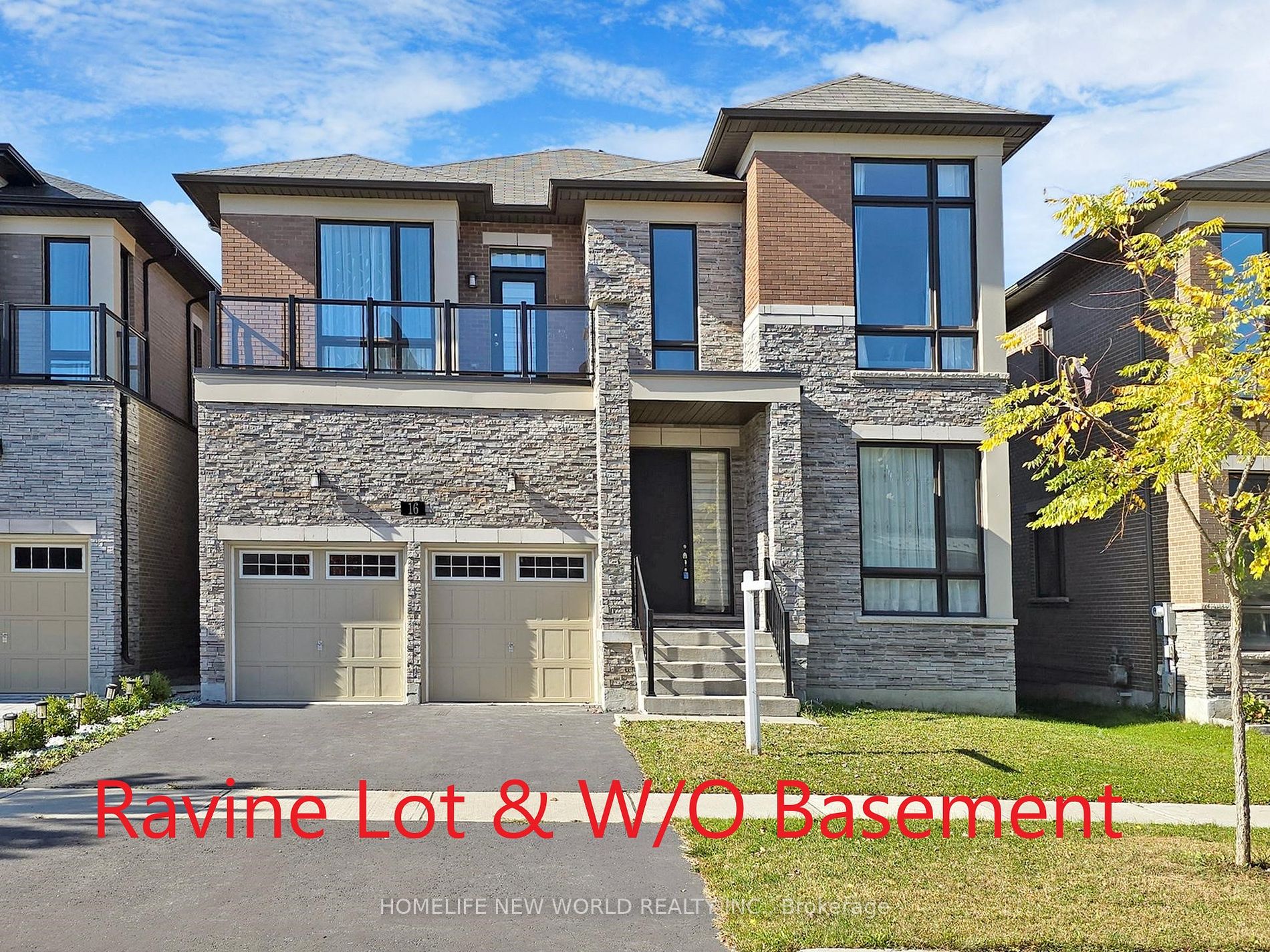Ravine/Greenbelt Lot With W/O Basement !! This 7 Years Modern Style Luxury Home Even With New House Smell!! Brand New Kitchen ( Never Used). 10' High Ceiling On 1st Floor And 9' Ceiling On 2nd Floor. Family Room And Breakfast Area Overlook Ravine/Greenbelt. Chef Inspired Kitchen: Overlooks RAVINE, Central Islands, Granite Countertops. Office W/High,Large Windows. Master BedRm Overlooks Ravine With 5 Pc Ensuite. 2nd Br W/O To Balcony W/Fl To Ceiling Windows. 3rd Br W/Fl To Ceiling Windows And Raised Ceiling. Lots Of Upgrades : Stain Prefinish 6"*5/8" Engineered Oak Floor Thru-Out 1st/2nd Fl. Elegant Coffered Ceiling 1st Fl. Gas Line For Future Gas Range W/Electrical Plug. 200 Amp Electrical Service Panel. Stain Oak Stairs And Oak Portions Of Wrought Iron Railings With Hammered Ball Pickets. Upgrade Grount Colour On Floor Tile(Foyer,Washroom,Laundry Room). Brand New Appliances: Stove, Fridge, Dishwasher, Washer/Dryer. Walking Distance To Shopping, Restaurants, Golf, Schools And Numerous Amenities. Top Ranking Dr. G.W. Williams SS(IB), Alexander Mackenzie HS(Art) & Private Schools
16 Scrivener Dr
Rural Aurora, Aurora, York $2,298,000Make an offer
4 Beds
4 Baths
Built-In
Garage
with 2 Spaces
with 2 Spaces
Parking for 2
W Facing
Zoning: R2-96
- MLS®#:
- N9394903
- Property Type:
- Detached
- Property Style:
- 2-Storey
- Area:
- York
- Community:
- Rural Aurora
- Taxes:
- $8,522.31 / 2024
- Added:
- October 14 2024
- Lot Frontage:
- 44.00
- Lot Depth:
- 116.54
- Status:
- Active
- Outside:
- Brick
- Year Built:
- 6-15
- Basement:
- Unfinished W/O
- Brokerage:
- HOMELIFE NEW WORLD REALTY INC.
- Lot (Feet):
-
116
44
- Intersection:
- Leslie & Wellington St
- Rooms:
- 8
- Bedrooms:
- 4
- Bathrooms:
- 4
- Fireplace:
- Y
- Utilities
- Water:
- Municipal
- Cooling:
- Central Air
- Heating Type:
- Forced Air
- Heating Fuel:
- Gas
| Foyer | 3.78 x 2.41m Ceramic Floor, Coffered Ceiling |
|---|---|
| Family | 4.72 x 4.27m Hardwood Floor, Overlook Greenbelt, Fireplace |
| Kitchen | 4.11 x 3.05m Hardwood Floor, Breakfast Area, Centre Island |
| Breakfast | 4.11 x 3.66m Hardwood Floor, Overlook Greenbelt, Combined W/Kitchen |
| Office | 3.05 x 2.97m Hardwood Floor, French Doors, Large Window |
| Dining | 5.36 x 3.66m Hardwood Floor, Window |
| Prim Bdrm | 4.88 x 4.78m Hardwood Floor, 5 Pc Ensuite, Overlook Greenbelt |
| 2nd Br | 4.88 x 4.75m Hardwood Floor, 3 Pc Ensuite, W/O To Balcony |
| 3rd Br | 5.36 x 3.51m Hardwood Floor, Semi Ensuite, Window Flr to Ceil |
| 4th Br | 3.66 x 3.35m Hardwood Floor, Semi Ensuite, Closet |
Listing Description
Property Features
Clear View
Grnbelt/Conserv
Park
Public Transit
School
Sale/Lease History of 16 Scrivener Dr
View all past sales, leases, and listings of the property at 16 Scrivener Dr.Neighbourhood
Schools, amenities, travel times, and market trends near 16 Scrivener DrRural Aurora home prices
Average sold price for Detached, Semi-Detached, Condo, Townhomes in Rural Aurora
Insights for 16 Scrivener Dr
View the highest and lowest priced active homes, recent sales on the same street and postal code as 16 Scrivener Dr, and upcoming open houses this weekend.
* Data is provided courtesy of TRREB (Toronto Regional Real-estate Board)







































