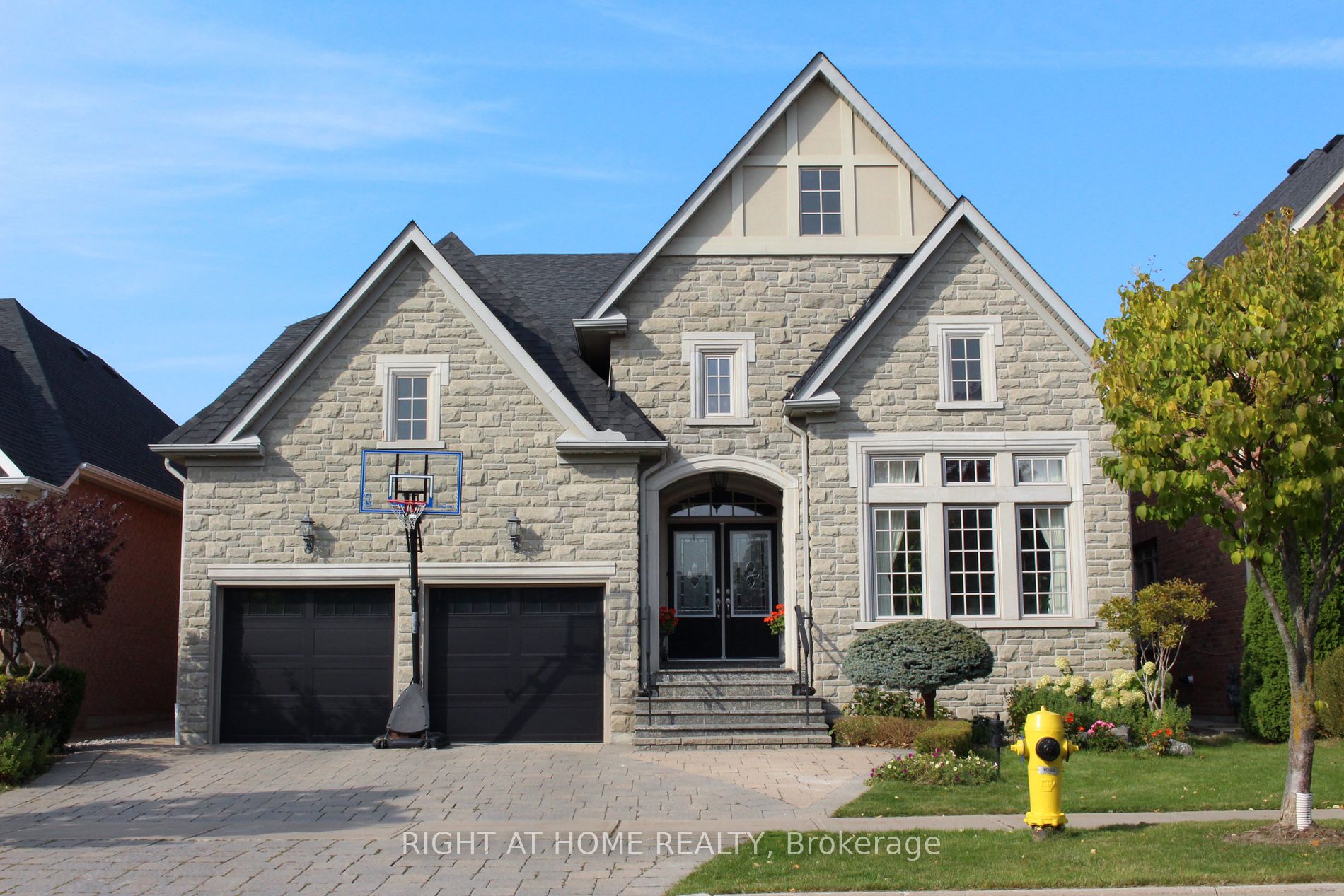Chateau Inspired Mansion,Over 5K sqft Luxury Living Space. In The Most Prestigious Upper Thornhill WoodsEstates Community By Fernbrook Homes. Rare Offered Home With Two Primary Bedrooms, One On The MainFloor And The Other On 2nd Floor. Boasting Ultra High-End Finishes & Upgrades; Chef's Dream KitchenW/High-End Appliances. 10'Ceilings On Main,10'& 9'On 2nd Floor/9'In Basement,20'High Ceiling AtFoyer & Family Room.Re-moulded Recently & Fully Renovated Bottom To Top, Exceptional WainscotPaneling, Pot-Lights & Crown Moulding Throughout. Two Comfort Zones Controlled By Two IndividualThermostats With Two Sets Of AC/Heating Equipment. Professionally Finished Basement WithPro-designed Exercises Room, Wet Bar, Fireplace & Nanny Suite. Lots Of Storage Space. TastefulInterlocking Surrounding, Pro-Landscaped Front & Back Yard Equipped Water Sprinkler System. $$$Spent On Upgrades, Too Many To List.
Walking Distance To Sobeys,Longos,Synagogue,Community Centre,Restaurants,Dentist,LCBO,Banks &More.One Block Away From Hillcrest Mall. Higher Ranked Schools:Nellie Mcclung PS;Stephen LewisSS.Reputable PSs:Toronto Waldorf; Rutherford PS.







































