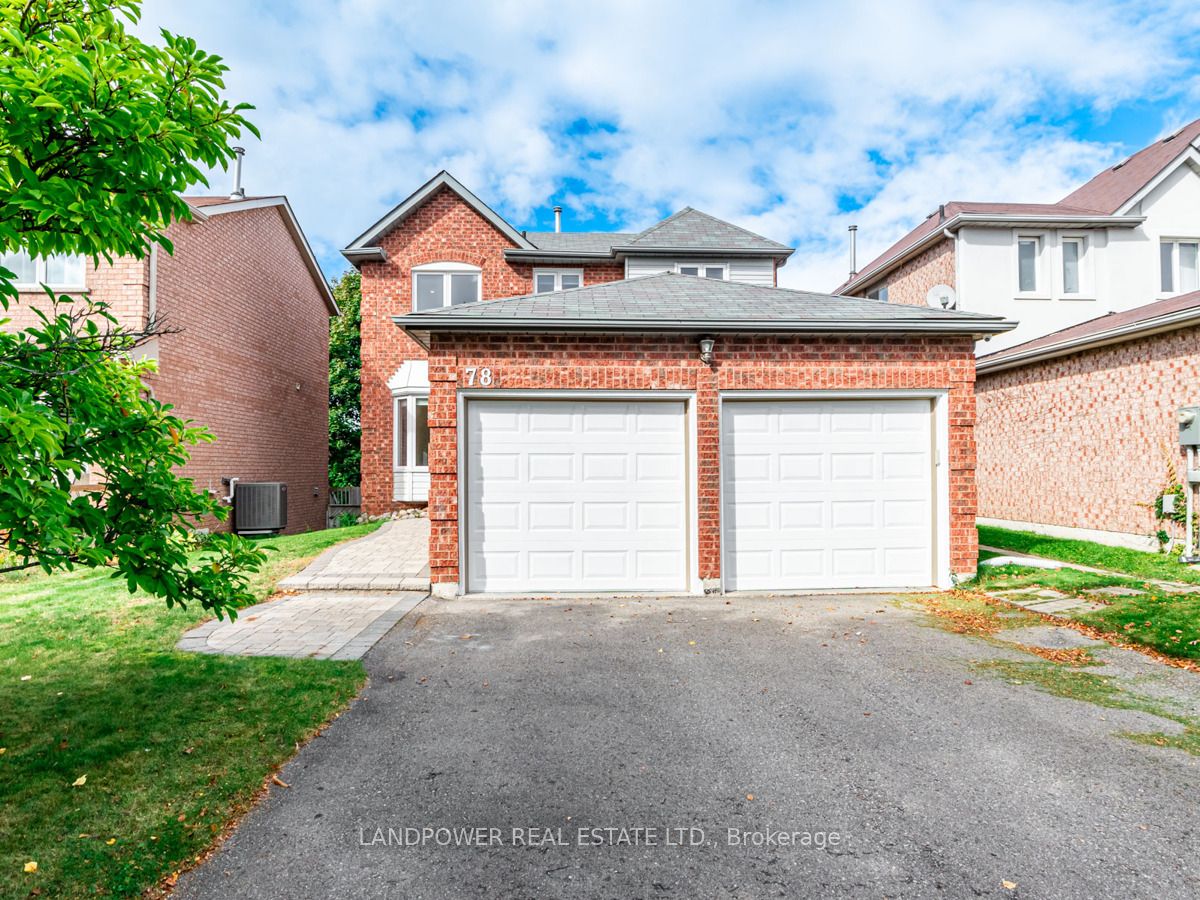This impressive layout features over 2,200 sq ft of finished living space on a spacious lot, complete with a finished walk-out basement, located in one of Aurora's most sought-after family-friendly neighborhoods. Fully renovated inside and out by skilled professionals. The extensive upgrades including: Brand New Vinyl Plank Floorings throughout, Brand new pot lights throughout, Smooth Ceilings throughout, Brand New All 3 Bathrooms, Refinished Upper Staircases, Brand new Staircases to basement, Brand new kitchen cabinets with under cabinet lightings, Brand new kitchen stone countertops and backsplash. New fresh painting throughout. Newer Deck with solar lightings (2022), Fibreglass aerolite ceiling Insulation (2022), Front and Back Yard Walkways & Patio Interlocking (2022). The gourmet eat-in kitchen features stone countertops and opens to an upper deck with views of the walk-out backyard. This move-in ready home features a cozy family room with fireplace, a TV/Living room, and a formal dining room, making it ideal for both family living and entertaining. It also includes convenient access to a full-size two-car garage. The generously sized master bedroom offers a walk-in closet and an ensuite bathroom with a glass-enclosed shower. This well-maintained home reflects true pride of ownership and is completely turnkey.
78 Bonny Meadows Dr
Aurora Highlands, Aurora, York $1,345,000Make an offer
3+1 Beds
3 Baths
2000-2500 sqft
Attached
Garage
with 2 Spaces
with 2 Spaces
Parking for 4
N Facing
- MLS®#:
- N9390991
- Property Type:
- Detached
- Property Style:
- 2-Storey
- Area:
- York
- Community:
- Aurora Highlands
- Taxes:
- $5,560.10 / 2024
- Added:
- October 10 2024
- Lot Frontage:
- 39.73
- Lot Depth:
- 112.46
- Status:
- Active
- Outside:
- Brick
- Year Built:
- Basement:
- Fin W/O
- Brokerage:
- LANDPOWER REAL ESTATE LTD.
- Lot (Feet):
-
112
39
- Intersection:
- Bathurst & McClellan Way
- Rooms:
- 9
- Bedrooms:
- 3+1
- Bathrooms:
- 3
- Fireplace:
- Y
- Utilities
- Water:
- Municipal
- Cooling:
- Central Air
- Heating Type:
- Forced Air
- Heating Fuel:
- Gas
| Living | 4.52 x 3.25m Pot Lights, Plank Floor |
|---|---|
| Family | 4.85 x 2.69m Fireplace, Plank Floor, Pot Lights |
| Dining | 3.02 x 2.9m O/Looks Frontyard, Pot Lights, Plank Floor |
| Kitchen | 4.6 x 3.63m Stainless Steel Appl, Stone Counter, Pot Lights |
| Prim Bdrm | 6.28 x 3.63m Pot Lights, W/I Closet, 4 Pc Ensuite |
| 2nd Br | 3.33 x 3.02m Pot Lights, B/I Closet, Plank Floor |
| 3rd Br | 3.23 x 2.72m Pot Lights, B/I Closet, Plank Floor |
| Great Rm | 5.61 x 2.41m Electric Fireplace, Pot Lights, Laminate |
| Rec | 4.32 x 2.67m W/O To Garden, Pot Lights, Laminate |
| 4th Br | 4.12 x 3.05m O/Looks Backyard, Pot Lights, Laminate |
| Laundry | 2.31 x 2.13m Finished, Above Grade Window |
Listing Description
Sale/Lease History of 78 Bonny Meadows Dr
View all past sales, leases, and listings of the property at 78 Bonny Meadows Dr.Neighbourhood
Schools, amenities, travel times, and market trends near 78 Bonny Meadows DrAurora Highlands home prices
Average sold price for Detached, Semi-Detached, Condo, Townhomes in Aurora Highlands
Insights for 78 Bonny Meadows Dr
View the highest and lowest priced active homes, recent sales on the same street and postal code as 78 Bonny Meadows Dr, and upcoming open houses this weekend.
* Data is provided courtesy of TRREB (Toronto Regional Real-estate Board)




































