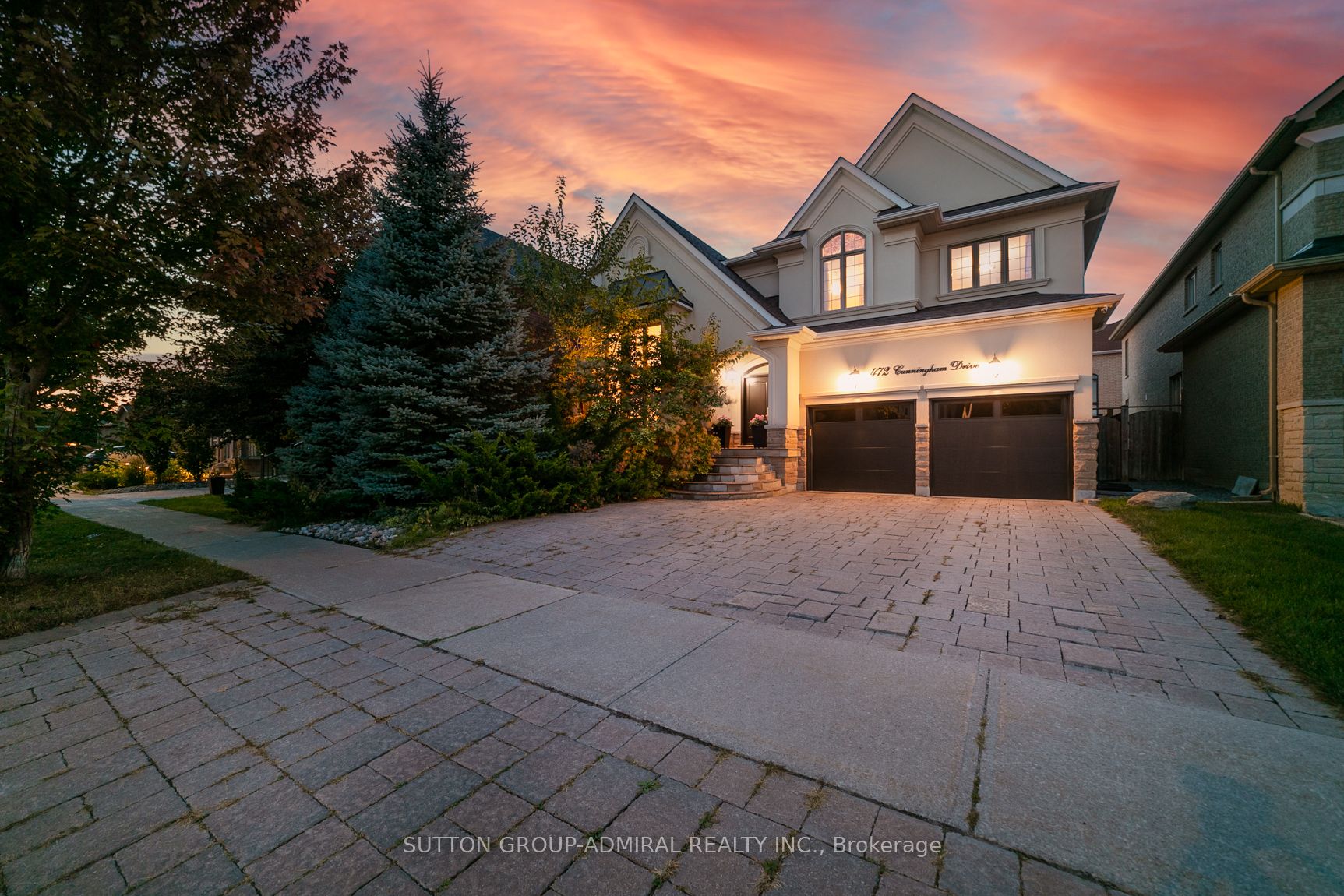"Stunning executive home with a 3-car garage and a gourmet kitchen featuring a gas cooktop, KitchenAid appliances, granite counters, custom cabinetry, a large island, and breakfast bar. Highlights include 9-ft ceilings, a grand family room with 17-ft ceilings, modern fireplace, elongated windows, and a living room with cathedral windows. Spacious dining area opens to a patio, complemented by a butler's pantry, coffered ceiling dining room, large office, and chic powder room. Additional features include hardwood floors, an outdoor pool, finished basement with 2 bedrooms, and a security camera system. Located in a desirable neighborhood with top-ranking schools."
Finished walk-out bsmt offers additional living space, expanding the versatility of this remarkable home. Enjoy your evenings in the AMAIZING landscaped backyard. Roof 2018, Basement finishes and pool 2022,







































