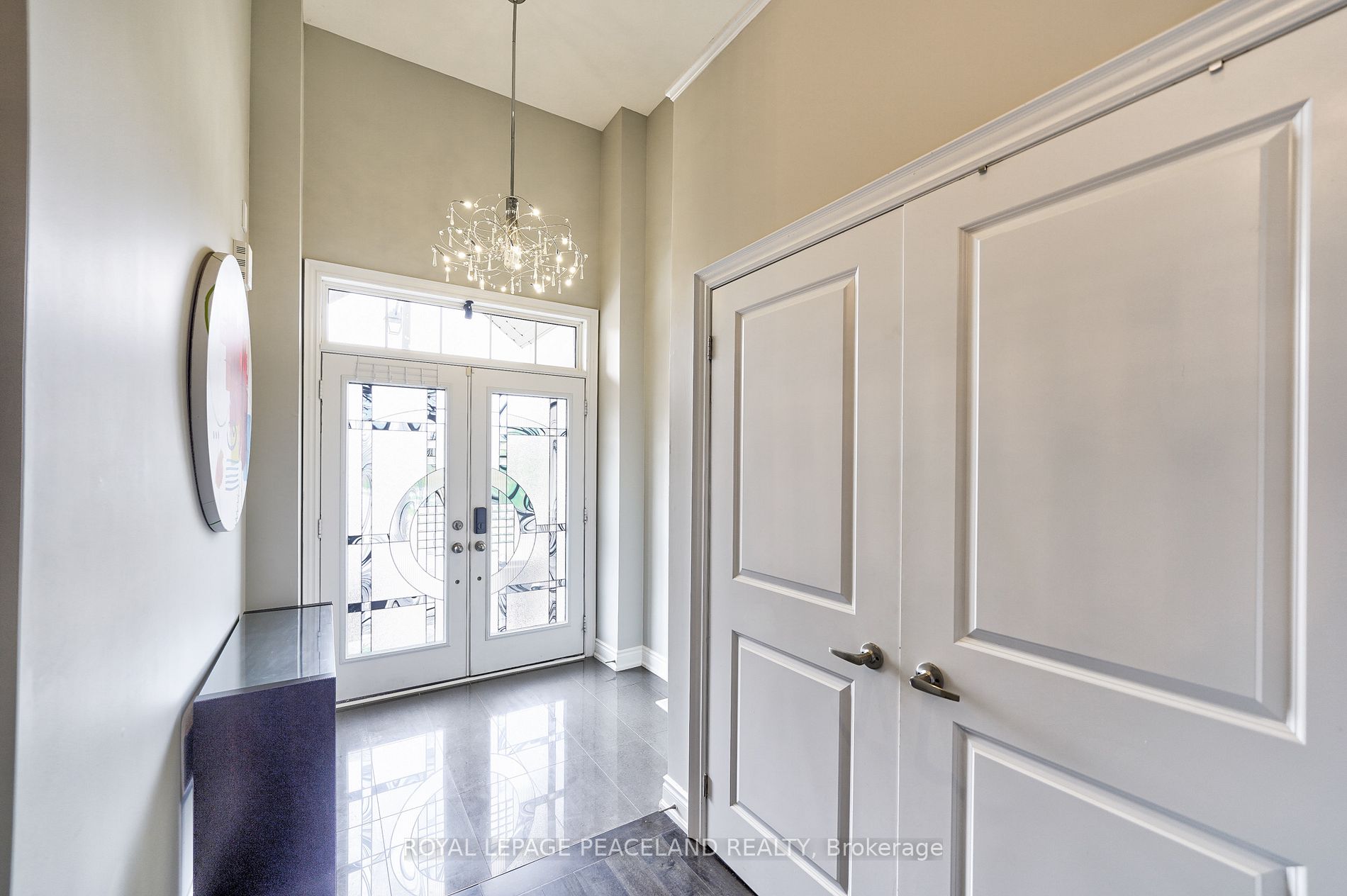Connect with Agent

133 Art West Ave
Woodland Hill, Newmarket, York, L3X 0B9Local rules require you to be signed in to see this listing details.
Local rules require you to be signed in to see this listing details.
Hospital
Park
Public Transit
Ravine
Rec Centre
School
