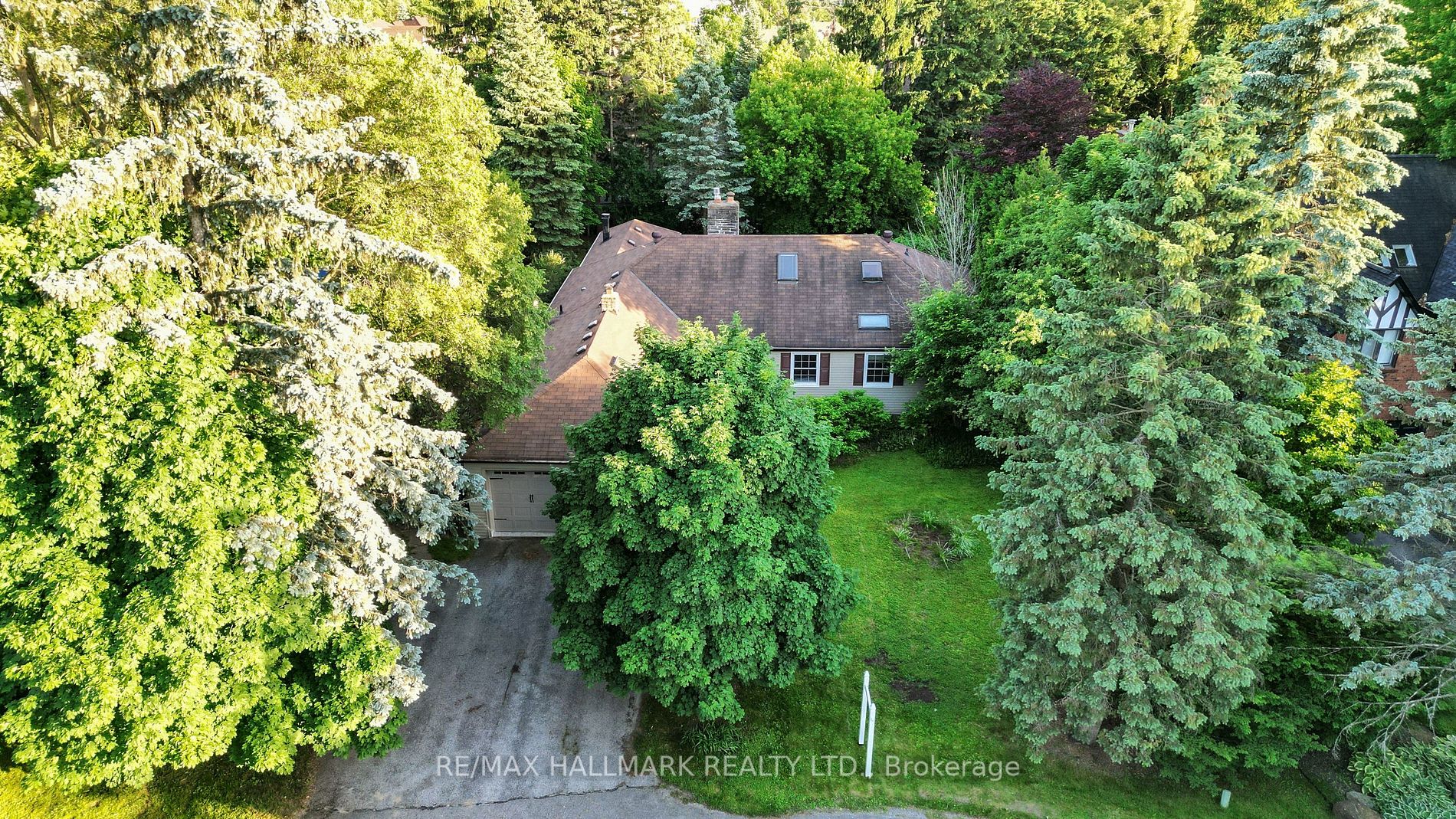This charming ranch-style bungalow (2390 SF) is located In the popular Mill Pond neighborhood on a quiet Cul-De-Sac. The house sits on a large private lot measuring 77.8 x 178 ft, expanding to 88.07 ft at the back, and offers a perfect mix of luxury and comfort. With four spacious bedrooms and four well-appointed washrooms featuring granite countertops, this home is ideal for modern living. The welcoming family room with a wood stove and access to a charming patio, along with the spacious living and dining room featuring a gas fireplace, provide plenty of space for relaxation and entertainment. Other features include a 4th bedroom with an ensuite and skylights in the loft, perfect for guests or a live-in nanny. The primary bedroom boasts an ensuite with heated floors, a cozy fireplace, direct access to a double door garage, and a walkout to a private deck. Elegant hardwood flooring throughout creates a warm and inviting atmosphere. Additionally, the property offers a versatile multi-purpose family room that can be used as a home office, recreation room, or library to suit various needs.
Updated Windows, Pella Window in the Family Room, Shingles Have Been Replaced, Garage Door Opener with 2 Remotes. Central Vacuum, Stainless Steel Appliances, LG Washer &Dryer, Heated Floor in Family Room &Primary Bathroom,Six Skylights.






























