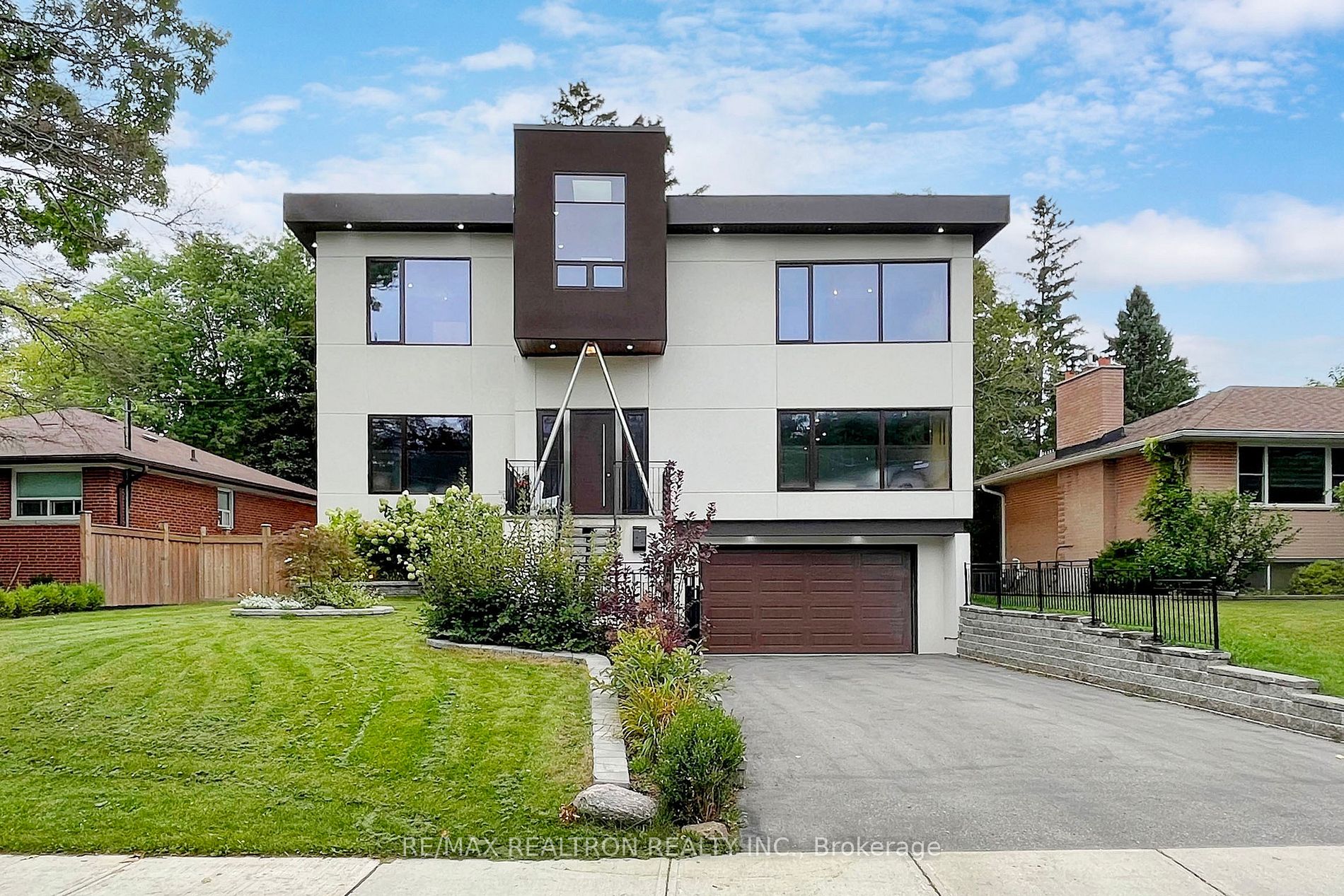Stunning custom-built home showcasing superior quality and craftsmanship in the prestigious Mill Pond area. This bright and spacious residence features 5 luxurious bathrooms, soaring 10-foot ceilings on the main floor, and modern square LED pot lights throughout. The grand landing area is highlighted by 3 skylights, enhancing the open-concept layout of the main floor, including dining, living, and gourmet kitchen areas. The kitchen boasts high-end appliances, a center island with top-of-the-line marble countertops, and a custom mix of lacquered and walnut cabinetry. The primary bedroom offers a walk-in closet, top-quality hardwood floors, and a 5-piece ensuite with heated flooring. Additional features include a 2-car garage, custom natural stone exterior stairs, and a designated space for an upper-level laundry setup.
Premium Bertazzoni appliances include a 6-burner gas cooktop, built-in warmer, microwave, oven, dishwasher, and a Fhiaba fridge. Includes Electrolux washer/dryer. Steps to Mill Pond, Major Mackenzie High (IB program), and near the hospital.







































