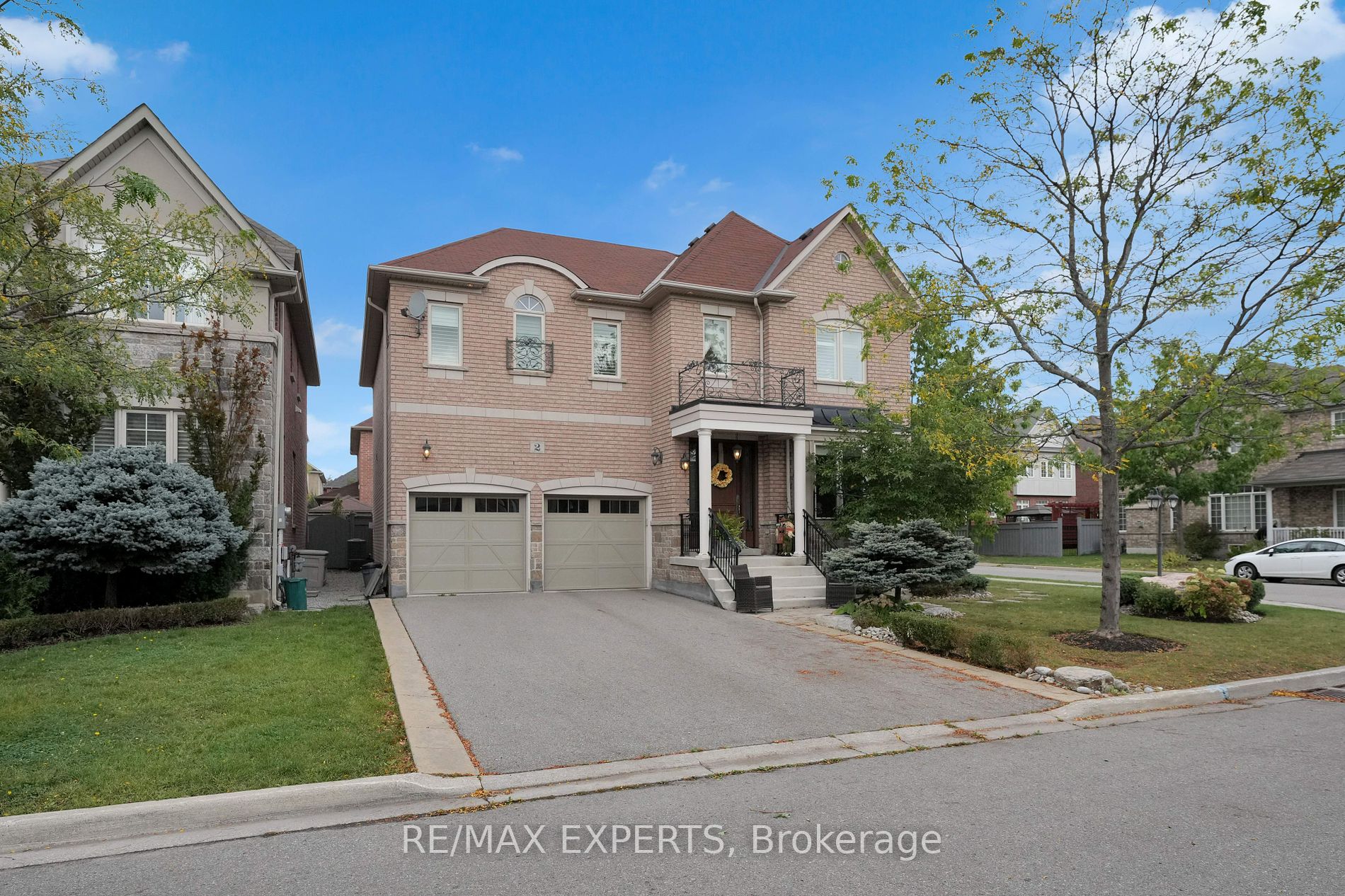Meticulously Maintained Detached Home Located Within The Desirable Vellore Village Community Of Vaughan! Boasting 2,757 Sq Ft Above-Grade (As Per iGuide Floor Plan), Four Bedrooms, Five Bathrooms, Plus A Fully Finished 1,215 Sq Ft (As Per iGuide Floor Plan) Basement! 3,972 Sq Ft Of Total Living Space (As Per iGuide Floor Plan)! The Backyard Oasis Provides An Inground Mineral Pool With A Fully Landscaped Space To Entertain, & Enjoy Those Summer Nights! Open Concept Layout! Providing 9FT Smooth Ceilings On The Main Floor, Pot Lights, & Hardwood Floors Throughout The Entire Home! The Spacious Eat-In Kitchen Provides Timeless Cabinetry, Tile Floors, High-End Stainless Steel Appliances, Granite Counters, Backsplash, Tons Of Natural Light, & A Walk-Out To Your Landscaped Backyard Oasis! Spacious Combined Living & Dining Area! Family Room Provides Built-In Cabinetry & A Gas Fireplace! The Primary Bedroom Provides A 6-Piece Ensuite Bathroom With Stand-Up Shower & Soaker Tub, & A Massive Walk-In Closet! The Upper Level Provides Four Oversize Bedrooms & Three Full Bathrooms! Fully Finished Basement Provides A Large Rec Area, Ample Storage Space, Laundry Area, Wet Bar, Two-Piece Washroom, & Features Laminate Flooring & Pot Lights! No Sidewalk Provides Ample Parking For 4 Vehicles On The Driveway, Plus Two Parking Spaces Inside The Garage! Walking Distance To Schools, Parks, & Saint Clare Of Assisi Church! Short Distance To Public Transit, Highway 400, Cortellucci Vaughan Hospital, Longos, No Frills, Vaughan Mills Mall, Banks, Restaurants, & So Much More!
2 Josephine Rd
Vellore Village, Vaughan, York $1,799,000Make an offer
4 Beds
5 Baths
2500-3000 sqft
Built-In
Garage
with 2 Spaces
with 2 Spaces
Parking for 4
N Facing
Pool!
- MLS®#:
- N9369347
- Property Type:
- Detached
- Property Style:
- 2-Storey
- Area:
- York
- Community:
- Vellore Village
- Taxes:
- $6,443.51 / 2023
- Added:
- September 26 2024
- Lot Frontage:
- 44.00
- Lot Depth:
- 78.82
- Status:
- Active
- Outside:
- Brick
- Year Built:
- 16-30
- Basement:
- Finished
- Brokerage:
- RE/MAX EXPERTS
- Lot (Feet):
-
78
44
- Lot Irregularities:
- 49.27 x 78.82x 31.45 x 25.20 x 61.00 FT
- Intersection:
- Via Campanile / Davos
- Rooms:
- 9
- Bedrooms:
- 4
- Bathrooms:
- 5
- Fireplace:
- Y
- Utilities
- Water:
- Municipal
- Cooling:
- Central Air
- Heating Type:
- Forced Air
- Heating Fuel:
- Gas
| Kitchen | 6.58 x 3.41m Tile Floor, Granite Counter, Eat-In Kitchen |
|---|---|
| Living | 6.05 x 3.33m Hardwood Floor, Combined W/Dining, Bay Window |
| Dining | 6.05 x 3.33m Hardwood Floor, Combined W/Living, Large Window |
| Family | 7.79 x 5.37m Tile Floor, Gas Fireplace, Pot Lights |
| Prim Bdrm | 6.11 x 3.96m Hardwood Floor, 6 Pc Ensuite, W/I Closet |
| 2nd Br | 4.82 x 3.53m Hardwood Floor, 4 Pc Bath, His/Hers Closets |
| 3rd Br | 4.29 x 3.41m Hardwood Floor, Closet, Semi Ensuite |
| 4th Br | 4.26 x 3.39m Hardwood Floor, Closet, Semi Ensuite |
| Rec | 11.06 x 5.7m 2 Pc Bath, Wet Bar, Pot Lights |
Property Features
Hospital
Park
Place Of Worship
Rec Centre
School
School Bus Route
Sale/Lease History of 2 Josephine Rd
View all past sales, leases, and listings of the property at 2 Josephine Rd.Neighbourhood
Schools, amenities, travel times, and market trends near 2 Josephine RdVellore Village home prices
Average sold price for Detached, Semi-Detached, Condo, Townhomes in Vellore Village
Insights for 2 Josephine Rd
View the highest and lowest priced active homes, recent sales on the same street and postal code as 2 Josephine Rd, and upcoming open houses this weekend.
* Data is provided courtesy of TRREB (Toronto Regional Real-estate Board)







































